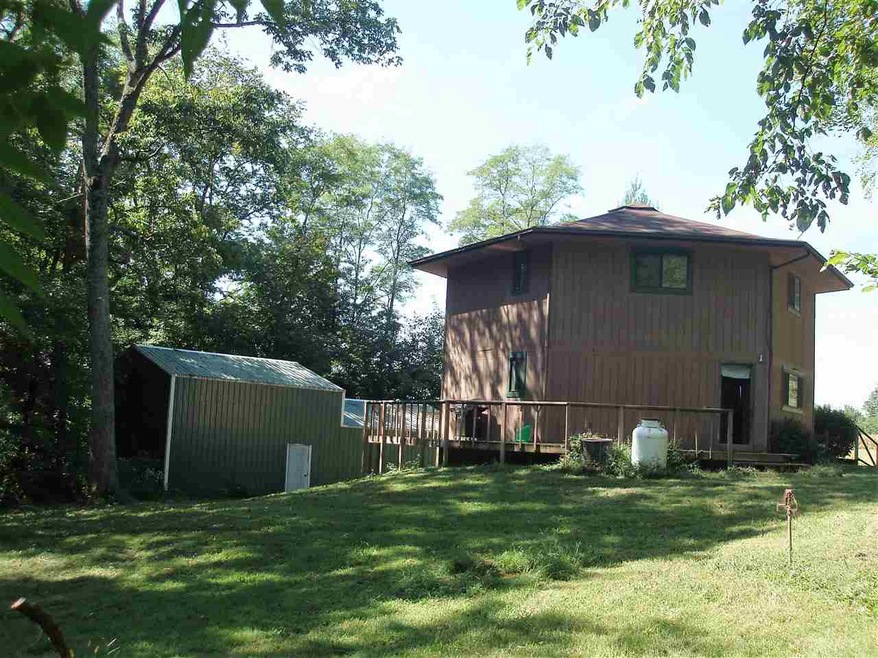
16196 McGuire Ridge Rd Laurel, IN 47024
Highlights
- Deck
- Forced Air Heating System
- Wood Siding
- Pole House Architecture
- Partially Fenced Property
- Gas Fireplace
About This Home
As of October 2024This home is located at 16196 McGuire Ridge Rd, Laurel, IN 47024 and is currently priced at $60,000, approximately $39 per square foot. This property was built in 1986. 16196 McGuire Ridge Rd is a home located in Franklin County with nearby schools including Franklin County High School.
Last Agent to Sell the Property
BARBARA STEWART
Better Homes and Gardens Listed on: 09/23/2016
Last Buyer's Agent
Non Member Non Member
Non-Member Selling Office
Home Details
Home Type
- Single Family
Est. Annual Taxes
- $646
Year Built
- Built in 1986
Lot Details
- 2.19 Acre Lot
- Partially Fenced Property
- Sloped Lot
- Property is zoned Res Suburban
Home Design
- Pole House Architecture
- Wood Siding
Interior Spaces
- Gas Fireplace
- Basement
- 1 Bedroom in Basement
Bedrooms and Bathrooms
- 3 Bedrooms
Parking
- No Garage
- Gravel Driveway
Outdoor Features
- Deck
Schools
- Laurel Elementary School
Utilities
- Forced Air Heating System
- Well
- Electric Water Heater
- Septic System
Listing and Financial Details
- Homestead Exemption
- Assessor Parcel Number 24-03-21-400-001.0050-002
Ownership History
Purchase Details
Purchase Details
Home Financials for this Owner
Home Financials are based on the most recent Mortgage that was taken out on this home.Purchase Details
Purchase Details
Similar Homes in Laurel, IN
Home Values in the Area
Average Home Value in this Area
Purchase History
| Date | Type | Sale Price | Title Company |
|---|---|---|---|
| Deed | $360,000 | First Title Agency, Inc | |
| Grant Deed | $60,000 | Attorney Only | |
| Deed | $40,000 | Fayette County Abstract Co` | |
| Quit Claim Deed | -- | Mainsource Title, Llc |
Property History
| Date | Event | Price | Change | Sq Ft Price |
|---|---|---|---|---|
| 10/26/2024 10/26/24 | Sold | -- | -- | -- |
| 09/16/2024 09/16/24 | Pending | -- | -- | -- |
| 08/27/2024 08/27/24 | For Sale | $365,003 | +508.3% | $158 / Sq Ft |
| 03/31/2017 03/31/17 | Sold | $60,000 | 0.0% | $39 / Sq Ft |
| 03/06/2017 03/06/17 | Sold | $60,000 | -29.3% | $39 / Sq Ft |
| 02/17/2017 02/17/17 | Pending | -- | -- | -- |
| 02/16/2017 02/16/17 | Pending | -- | -- | -- |
| 01/16/2017 01/16/17 | For Sale | $84,900 | 0.0% | $55 / Sq Ft |
| 09/23/2016 09/23/16 | For Sale | $84,900 | -- | $55 / Sq Ft |
Tax History Compared to Growth
Tax History
| Year | Tax Paid | Tax Assessment Tax Assessment Total Assessment is a certain percentage of the fair market value that is determined by local assessors to be the total taxable value of land and additions on the property. | Land | Improvement |
|---|---|---|---|---|
| 2024 | $601 | $171,200 | $32,700 | $138,500 |
| 2023 | $2,552 | $163,500 | $30,400 | $133,100 |
| 2022 | $2,360 | $150,700 | $29,200 | $121,500 |
| 2021 | $2,148 | $131,400 | $27,800 | $103,600 |
| 2020 | $1,956 | $127,900 | $26,900 | $101,000 |
| 2019 | $1,819 | $122,300 | $23,500 | $98,800 |
| 2018 | $1,728 | $119,600 | $23,500 | $96,100 |
| 2017 | $696 | $115,000 | $23,500 | $91,500 |
| 2016 | $629 | $114,400 | $23,500 | $90,900 |
| 2014 | $586 | $114,100 | $22,700 | $91,400 |
| 2013 | $586 | $119,300 | $22,700 | $96,600 |
Agents Affiliated with this Home
-

Seller's Agent in 2024
Brian Bauman
RE/MAX
(765) 265-7699
81 Total Sales
-
B
Seller's Agent in 2017
Barbara Stewart
Better Homes and Gardens, Firs
-
N
Buyer's Agent in 2017
Non Member Non Member
Non-Member Selling Office
Map
Source: East Central Indiana Board of REALTORS®
MLS Number: 11510
APN: 24-03-21-400-001.005-002
- 17052 McGuire Ridge Rd
- 11213 Yellow Bank Rd
- 17223 McGuire Ridge Rd
- 0 McGuire Ridge Rd
- 16204 Stone Church Rd
- 14182 Fairfield Causeway Rd
- 10105 Columbia St
- 10085 Bridge St
- 35 Main St
- 19158 U S 52
- LOT 89 Hickory Woods Campground Unit LOT 89 WILD CHERRY L
- 15047 Wren St Unit LAKE SHORE RESORT
- 15172 Snail Creek Rd
- 11021 Keeler Rd
- 7370 S Street Rd
- 15009 Canary Dr
- 15003 Pheasant Dr
- 20136 Stone Church Rd
- 15040 Lakeshore Dr
- 43 Snail Creek Rd
