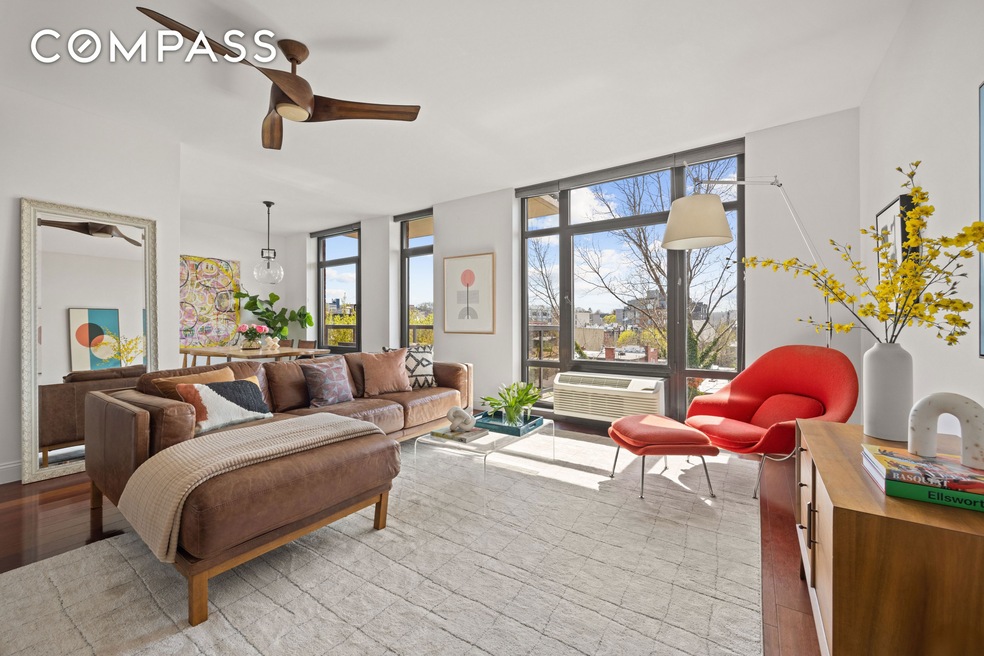
162 16th St, Unit 5-B Brooklyn, NY 11215
South Slope NeighborhoodHighlights
- Wood Flooring
- 4-minute walk to Prospect Avenue (D,M,N,R Line)
- Garage
- Balcony
- Cooling Available
- South Facing Home
About This Home
As of July 20253 BEDROOM, 2 BATHROOM PARK SLOPE CONDO WITH PRIVATE DEEDED PARKING SPACE, PRIVATE BALCONY, AND DEEDED STORAGE!
If you're looking for light, space, and views for miles, your search is over! Situated in South Park Slope, this gorgeous legal 3-bedroom, 2-bathroom corner unit with a PRIVATE DEEDED PARKING SPACE, private balcony, and deeded storage has all the ingredients for contemporary condo living at its best. Currently configured as a 2-bedroom apartment with a dining room, it can be easily and inexpensively converted back to its original legal 3-bedroom floor plan (see alternate floor plan).
Floor-to-ceiling windows throughout flood the apartment with light and offer expansive views. Perfect for entertaining, the spacious living and dining area leads out to your private balcony, where you can relax and take in the sunset.
The stylish and well-appointed chef's kitchen showcases stainless steel appliances, a breakfast bar, and elegant Caesarstone countertops.
The bright, airy, and spacious primary bedroom offers dual aspect views from its two floor-to-ceiling corner windows. An ensuite bathroom and walk-in closet complete the primary suite.
The apartment's split layout features one further bedroom and another full bathroom. With hardwood floors throughout, ample closet space, in-wall PTAC units for air and heat, and an in-unit washer and dryer, this apartment is not to be missed.
The Vue condominium is a boutique, contemporary elevator building with a live-in super and amenities that include a 24-hour fitness center, a renovated children's playroom, bike storage, deeded private storage bins, and a shared outdoor terrace. Pet-friendly and ideally situated just off 5th Avenue with its wide array of restaurants and retail. The nearest subways are the R, F, and G, and the building is tax-abated until 2033.
Property Details
Home Type
- Condominium
Est. Annual Taxes
- $636
Year Built
- Built in 2008
HOA Fees
- $1,047 Monthly HOA Fees
Parking
- Garage
Interior Spaces
- 1,150 Sq Ft Home
- Wood Flooring
- Dishwasher
- Laundry in unit
Bedrooms and Bathrooms
- 3 Bedrooms
- 2 Full Bathrooms
Utilities
- Cooling Available
- No Heating
Additional Features
- Balcony
- South Facing Home
Listing and Financial Details
- Legal Lot and Block 1051 / 01052
Community Details
Overview
- 45 Units
- Park Slope Subdivision
- 10-Story Property
Amenities
- Laundry Facilities
Ownership History
Purchase Details
Home Financials for this Owner
Home Financials are based on the most recent Mortgage that was taken out on this home.Similar Homes in the area
Home Values in the Area
Average Home Value in this Area
Purchase History
| Date | Type | Sale Price | Title Company |
|---|---|---|---|
| Deed | $1,600,000 | -- |
Mortgage History
| Date | Status | Loan Amount | Loan Type |
|---|---|---|---|
| Open | $1,040,000 | Purchase Money Mortgage | |
| Previous Owner | $18,179 | Unknown | |
| Previous Owner | $6,034 | No Value Available |
Property History
| Date | Event | Price | Change | Sq Ft Price |
|---|---|---|---|---|
| 07/14/2025 07/14/25 | Sold | $1,600,000 | +7.0% | $1,391 / Sq Ft |
| 05/15/2025 05/15/25 | Pending | -- | -- | -- |
| 04/22/2025 04/22/25 | For Sale | $1,495,000 | +13.3% | $1,300 / Sq Ft |
| 04/20/2022 04/20/22 | Off Market | $1,320,000 | -- | -- |
| 05/11/2018 05/11/18 | Sold | $1,320,000 | -2.2% | -- |
| 04/11/2018 04/11/18 | Pending | -- | -- | -- |
| 11/08/2017 11/08/17 | For Sale | $1,350,000 | -- | -- |
Tax History Compared to Growth
Tax History
| Year | Tax Paid | Tax Assessment Tax Assessment Total Assessment is a certain percentage of the fair market value that is determined by local assessors to be the total taxable value of land and additions on the property. | Land | Improvement |
|---|---|---|---|---|
| 2025 | $611 | $126,135 | $8,499 | $117,636 |
| 2024 | $611 | $116,468 | $8,499 | $107,969 |
| 2023 | $600 | $110,938 | $8,499 | $102,439 |
| 2022 | $598 | $106,195 | $8,499 | $97,696 |
| 2021 | $600 | $75,221 | $8,499 | $66,722 |
| 2020 | $450 | $85,666 | $8,499 | $77,167 |
| 2019 | $617 | $82,652 | $8,499 | $74,153 |
| 2018 | $622 | $81,550 | $8,498 | $73,052 |
| 2017 | $622 | $79,023 | $8,499 | $70,524 |
| 2016 | $630 | $62,249 | $8,498 | $53,751 |
| 2015 | $492 | $52,489 | $8,499 | $43,990 |
| 2014 | $492 | $49,707 | $8,499 | $41,208 |
Agents Affiliated with this Home
-
Lindsay Owen

Seller's Agent in 2025
Lindsay Owen
Compass
(347) 583-7096
2 in this area
20 Total Sales
-
Scott Morrow
S
Seller's Agent in 2018
Scott Morrow
Brown Harris Stevens Brooklyn LLC
(212) 381-3232
About This Building
Map
Source: Real Estate Board of New York (REBNY)
MLS Number: RLS20017954
APN: 01052-1051
- 152 16th St
- 207A Prospect Ave Unit 1
- 195 15th St Unit B2
- 200 16th St Unit 4A
- 223 15th St
- 575 4th Ave Unit 3F
- 575 4th Ave Unit PHD
- 575 4th Ave Unit PHC
- 575 4th Ave Unit 3K
- 575 4th Ave Unit 10D
- 575 4th Ave Unit 10A
- 575 4th Ave Unit 7E
- 575 4th Ave Unit 5E
- 246 15th St
- 236 17th St Unit 6C
- 272 14th St
- 192 17th St
- 225 14th St Unit GARDENA
- 205 14th St Unit TH
- 224 16th St Unit 3
