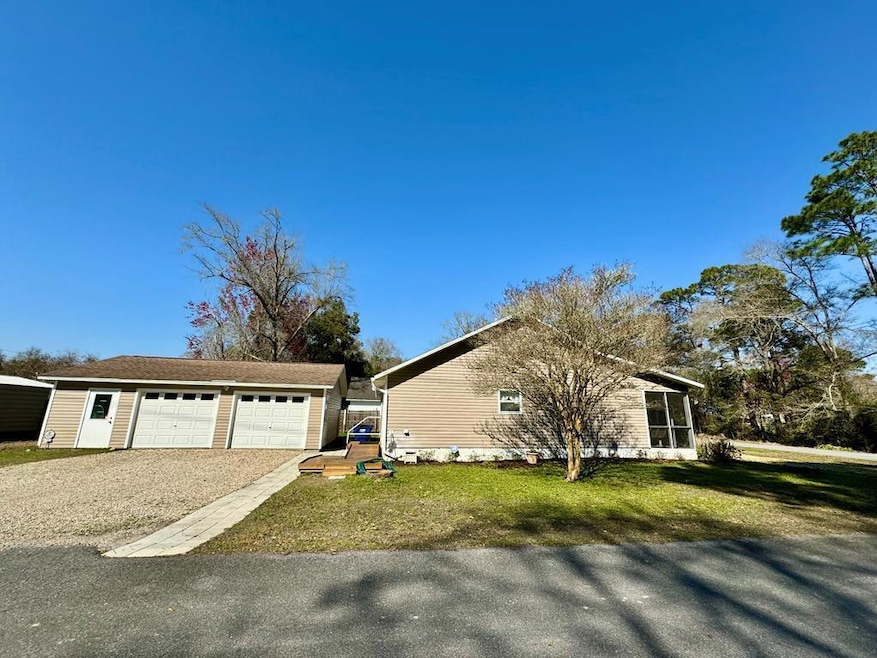162 23rd Ave Apalachicola, FL 32320
Estimated payment $1,677/month
Highlights
- Open Floorplan
- Florida Architecture
- No HOA
- Vaulted Ceiling
- Corner Lot
- Screened Porch
About This Home
Call today to view this spacious 3 Bedroom/2 Bath home with a detached 2 car garage/workshop on a corner lot in Apalachicola. The home boasts Open-concept living with a Large kitchen overlooking the Dining/Living room areas with a vaulted ceiling. The kitchen has tons of cabinets and countertop space along with a New stainless side-by-side refrigerator, stainless dishwasher and a breakfast bar. The large Primary Bedroom has 2 closets and a 3-piece en suite bath with a built-in makeup vanity and walk-in shower. 2 Bedrooms and a hall 3-piece bath with tub complete this move-in ready home. Both bathrooms have large linen closets. Screened Front Porch greets you upon entering with seating areas and a hot tub. The Home also features an oversized detached 2-car garage with a workshop and automatic garage door openers. The Property has an alarm system with video monitoring, termite bond, 30 amp RV hookup, handicap ramp to the back door and the Yard has a full irrigation system in place. A full home water softener system and an RO drinking water system in kitchen are included. Just a mile to downtown Apalachicola, an easy cart or bicycle ride to all your favorite spots. Call today for your private showing. Seller holds an active Florida Real Estate License.
Listing Agent
Robinson Real Estate Company Brokerage Phone: 8506531653 License #682419 Listed on: 01/30/2025
Co-Listing Agent
Robinson Real Estate Company Brokerage Phone: 8506531653 License #3111764
Home Details
Home Type
- Single Family
Year Built
- Built in 2006
Lot Details
- 6,000 Sq Ft Lot
- Lot Dimensions are 60' x 100'
- Street terminates at a dead end
- Corner Lot
- Interior Lot
- Sprinkler System
- Cleared Lot
- Property is zoned R-2, Residential Multi-Family
Home Design
- Florida Architecture
- Shingle Roof
- Vinyl Siding
Interior Spaces
- 1,530 Sq Ft Home
- 1-Story Property
- Open Floorplan
- Vaulted Ceiling
- Ceiling Fan
- Double Pane Windows
- Window Treatments
- Screened Porch
- Home Security System
Kitchen
- Breakfast Bar
- Electric Oven
- Microwave
- Dishwasher
- Tile Countertops
Flooring
- Carpet
- Tile
Bedrooms and Bathrooms
- 3 Bedrooms
- 2 Full Bathrooms
- Shower Only
Laundry
- Dryer
- Washer
Parking
- 6 Car Detached Garage
- Garage Door Opener
- Circular Driveway
- Open Parking
Outdoor Features
- Separate Outdoor Workshop
Utilities
- Central Heating and Cooling System
- Well
- Electric Water Heater
- Water Softener
Community Details
- No Home Owners Association
- Built by Byrd Construction
Listing and Financial Details
- Tax Lot BK 243 LOTS 14 & 15
- Assessor Parcel Number 0109S08W833002430140
Map
Home Values in the Area
Average Home Value in this Area
Tax History
| Year | Tax Paid | Tax Assessment Tax Assessment Total Assessment is a certain percentage of the fair market value that is determined by local assessors to be the total taxable value of land and additions on the property. | Land | Improvement |
|---|---|---|---|---|
| 2024 | -- | $151,552 | -- | -- |
| 2023 | -- | $147,138 | $0 | $0 |
| 2021 | $0 | $138,691 | $0 | $0 |
| 2020 | $0 | $136,776 | $0 | $0 |
| 2019 | $0 | $133,701 | $0 | $0 |
| 2018 | $0 | $131,208 | $0 | $0 |
| 2017 | $0 | $131,208 | $0 | $0 |
| 2016 | $0 | $134,651 | $0 | $0 |
| 2015 | -- | $134,651 | $0 | $0 |
| 2014 | -- | $136,372 | $0 | $0 |
Property History
| Date | Event | Price | Change | Sq Ft Price |
|---|---|---|---|---|
| 09/02/2025 09/02/25 | Price Changed | $265,000 | -15.1% | $173 / Sq Ft |
| 07/31/2025 07/31/25 | Price Changed | $312,000 | +9.5% | $204 / Sq Ft |
| 06/16/2025 06/16/25 | Price Changed | $285,000 | -4.7% | $186 / Sq Ft |
| 04/16/2025 04/16/25 | Price Changed | $299,000 | -8.0% | $195 / Sq Ft |
| 01/30/2025 01/30/25 | For Sale | $325,000 | -- | $212 / Sq Ft |
Source: Forgotten Coast REALTOR® Association
MLS Number: 320697
APN: 01-09S-08W-8330-0243-0140
- 107 15th St
- 363 22nd Ave
- 145 Avenue L
- 348 12th St Unit 5
- 348 12th St Unit 3
- 123 Avenue C
- 496 Avenue A Unit B
- 7226 Begonia St
- 2010 Monument Ave
- 121 Westcott Cir
- 1009 Monument Ave
- 107 E Seascape Dr
- 373 Rhonda Del Sol Cir
- 526 Marlin St Unit A
- 526 Marlin St Unit B
- 953 Backwater Rd
- 3050 W Highway 98 Unit B45
- 2960 County Road 381
- 508 NW 9th St Unit Mainhouse
- 110 Falling Star Way







