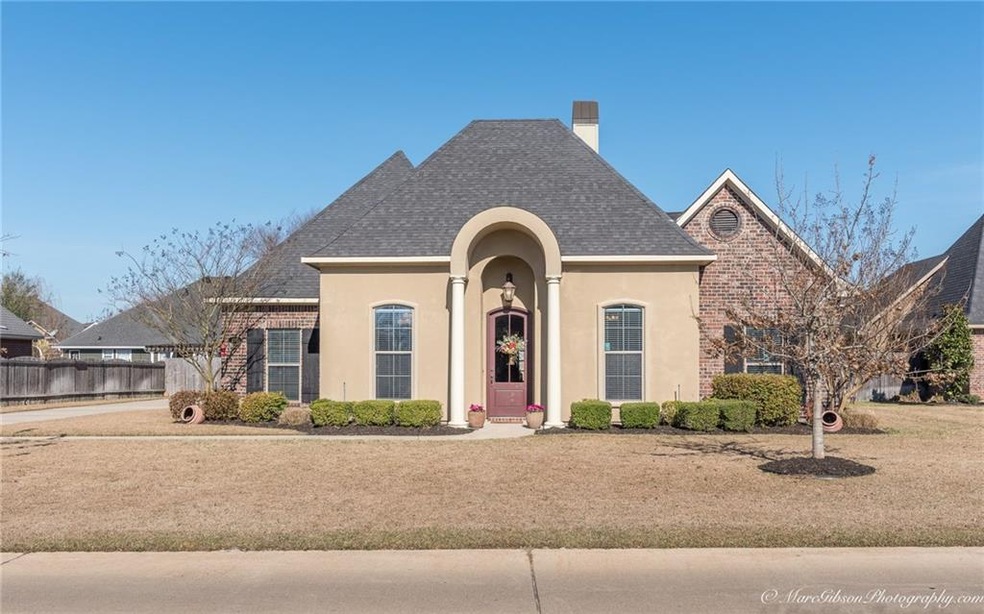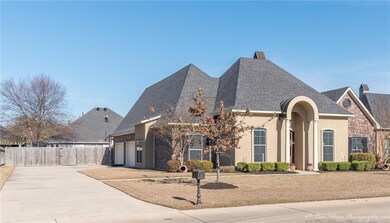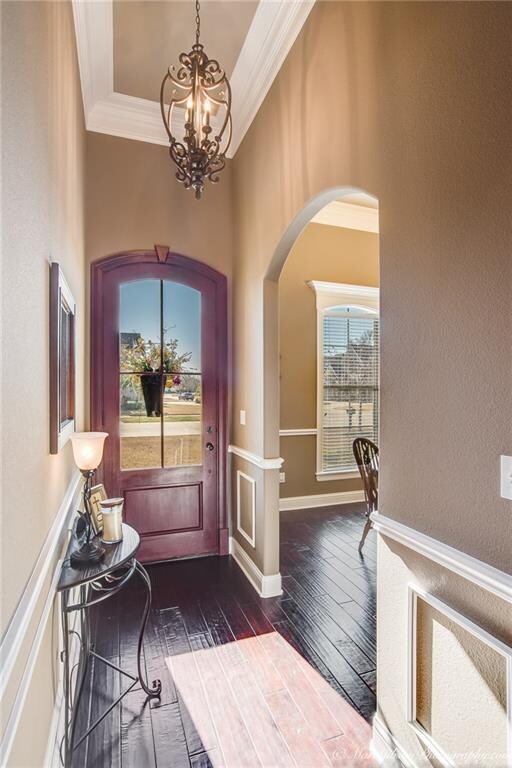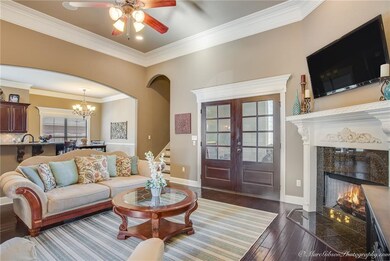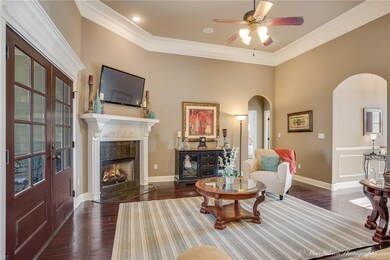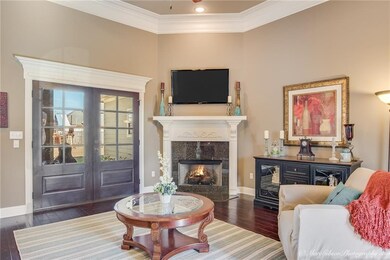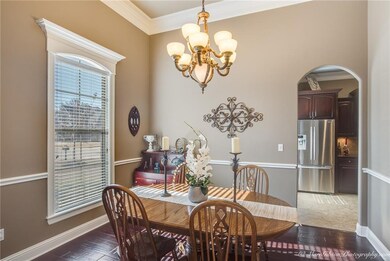162 Captain H M Shreve Blvd Shreveport, LA 71115
Springlake/University Terrace NeighborhoodEstimated Value: $424,000 - $454,000
Highlights
- Gated Community
- Community Lake
- Covered Patio or Porch
- Fairfield Magnet School Rated A-
- Wood Flooring
- Jogging Path
About This Home
As of June 2017Builder s masterful attention to detail is seen throughout, as it was originally constructed to be his personal home. Kitchen is lined with rich dark wood custom cabinetry, granite counter tops, and stainless steel appliances. Ceramic tile floor in kitchen and breakfast area compliment beautiful tile backsplash. Hand Scraped Wood flooring, gas start fireplace, and crown molding, richly complete the living room. Master Bedroom boasts elegant tray ceiling. Luxurious Master bath with Whirlpool tub, stall shower, and dual vanities. Remaining bedrooms feature crown molding, carpeted floors and the same subtle neutral paint tones carried throughout the home. AMAZING bonus and media space up, plus convenient half bath. Bonus space could easily be used as 4 bedroom. Side entry 4 CAR GARAGE. Fully fenced back yard. This home was meticulously built, is loaded with extras, and has been lovingly maintained!
Home Details
Home Type
- Single Family
Est. Annual Taxes
- $4,907
Year Built
- 2009
Lot Details
- Lot Dimensions are 90 x 165 x 90 x 161
- Wood Fence
- Sprinkler System
HOA Fees
- $150 Monthly HOA Fees
Home Design
- Slab Foundation
- Pier And Beam
Interior Spaces
- 2,500 Sq Ft Home
- 1-Story Property
- Wood Burning Fireplace
- Fireplace With Gas Starter
- Window Treatments
- Fire and Smoke Detector
Kitchen
- Gas Oven or Range
- Gas Cooktop
- Built-In Microwave
- Dishwasher
- Disposal
Flooring
- Wood
- Carpet
- Ceramic Tile
Parking
- 4 Car Attached Garage
- Side or Rear Entrance to Parking
- Side by Side Parking
Schools
- Louisiana Middle School
- Louisiana High School
Additional Features
- Covered Patio or Porch
- Central Heating
Listing and Financial Details
- Assessor Parcel Number 171337-072-0177-00
Community Details
Overview
- The Haven HOA
- Community Lake
Recreation
- Jogging Path
Security
- Gated Community
Ownership History
Purchase Details
Home Financials for this Owner
Home Financials are based on the most recent Mortgage that was taken out on this home.Purchase Details
Home Financials for this Owner
Home Financials are based on the most recent Mortgage that was taken out on this home.Purchase Details
Home Financials for this Owner
Home Financials are based on the most recent Mortgage that was taken out on this home.Home Values in the Area
Average Home Value in this Area
Purchase History
| Date | Buyer | Sale Price | Title Company |
|---|---|---|---|
| Heafner Heafner H | $317,000 | None Available | |
| Woolard Matthew Dale | $315,000 | None Available | |
| Hano Harold E | $47,500 | None Available |
Mortgage History
| Date | Status | Borrower | Loan Amount |
|---|---|---|---|
| Previous Owner | Woolard Matthew Dale | $299,250 | |
| Previous Owner | Hano Harold E | $240,000 |
Property History
| Date | Event | Price | List to Sale | Price per Sq Ft |
|---|---|---|---|---|
| 06/05/2017 06/05/17 | Sold | -- | -- | -- |
| 04/11/2017 04/11/17 | Pending | -- | -- | -- |
| 02/13/2017 02/13/17 | For Sale | $320,000 | -- | $128 / Sq Ft |
Tax History Compared to Growth
Tax History
| Year | Tax Paid | Tax Assessment Tax Assessment Total Assessment is a certain percentage of the fair market value that is determined by local assessors to be the total taxable value of land and additions on the property. | Land | Improvement |
|---|---|---|---|---|
| 2024 | $4,907 | $31,476 | $7,510 | $23,966 |
| 2023 | $5,017 | $31,476 | $7,510 | $23,966 |
| 2022 | $5,017 | $31,476 | $7,510 | $23,966 |
| 2021 | $4,940 | $31,476 | $7,510 | $23,966 |
| 2020 | $4,941 | $31,476 | $7,510 | $23,966 |
| 2019 | $5,090 | $31,476 | $7,941 | $23,535 |
| 2018 | $3,087 | $31,476 | $7,941 | $23,535 |
| 2017 | $5,416 | $32,969 | $7,941 | $25,028 |
| 2015 | $3,119 | $31,570 | $7,940 | $23,630 |
| 2014 | $3,143 | $31,570 | $7,940 | $23,630 |
| 2013 | -- | $31,570 | $7,940 | $23,630 |
Map
Source: North Texas Real Estate Information Systems (NTREIS)
MLS Number: 200861NL
APN: 171337-072-0177-00
- 162 Captain Hm Shreve Blvd
- 189 Captain Hm Shreve Blvd
- 106 Grey Eagle Dr
- 147 Eagle Bend Way
- 143 Eagle Bend Way
- 0 Beau Sejour Unit 21023738
- 135 Eagle Bend Way
- 201 Eagle Bend Way
- 7926 Batture Dr
- 110 Diana Dr
- 8120 Captain Mary Miller Dr
- 115 Eagle Bend Way
- 8302 New Sensation Ct
- 9003 Beau Soleil Dr
- 190 Colonel Ap Kouns Dr
- 0 Captain Dillon Ct
- 158 Palisade Ln
- 135 Palisade Ln
- 153 Pomeroy Dr
- 127 Chimney Stone Way
- 166 Captain Hm Shreve Blvd
- 158 Captain Hm Shreve Blvd
- 107 Labelle Ln
- 111 Labelle Ln
- 7929 Captain Cooley Dr
- 7929 Captain Cooley Dr
- 103 Labelle Ln
- 170 Captain Hm Shreve Blvd
- 154 Captain Hm Shreve Blvd
- 115 Labelle Ln
- 7928 Captain Cooley Dr
- 169 Captain Hm Shreve Blvd
- 119 Labelle Ln
- 7925 Captain Cooley Dr
- 106 Labelle Ln
- 110 La Belle Ln
- 110 Labelle Ln
- 174 Captain Hm Shreve Blvd
- 7924 Captain Cooley Dr
- 8012 Laurel Hill Dr
