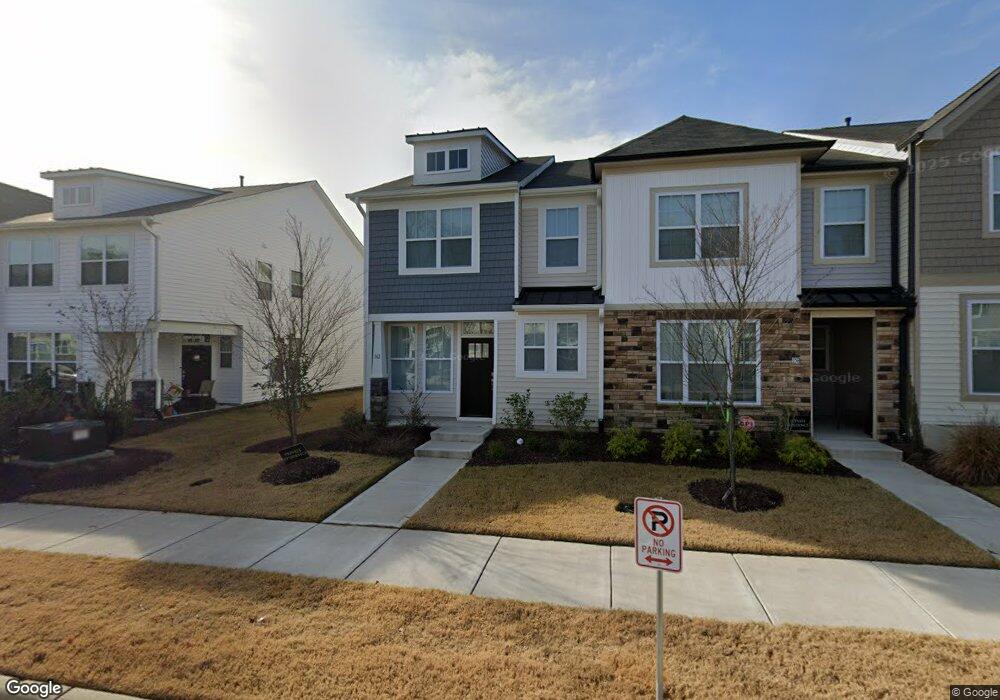162 Channel Drop Dr Clayton, NC 27520
Municipal Park NeighborhoodEstimated Value: $293,534 - $302,000
3
Beds
3
Baths
1,677
Sq Ft
$178/Sq Ft
Est. Value
About This Home
This home is located at 162 Channel Drop Dr, Clayton, NC 27520 and is currently estimated at $297,884, approximately $177 per square foot. 162 Channel Drop Dr is a home with nearby schools including Cooper Academy, Riverwood Middle School, and Clayton High.
Ownership History
Date
Name
Owned For
Owner Type
Purchase Details
Closed on
Feb 21, 2023
Sold by
Dan Ryan Builders-North Carolina Llc
Bought by
Gorham Steven David
Current Estimated Value
Home Financials for this Owner
Home Financials are based on the most recent Mortgage that was taken out on this home.
Original Mortgage
$322,213
Outstanding Balance
$312,085
Interest Rate
6.32%
Estimated Equity
-$14,201
Create a Home Valuation Report for This Property
The Home Valuation Report is an in-depth analysis detailing your home's value as well as a comparison with similar homes in the area
Home Values in the Area
Average Home Value in this Area
Purchase History
| Date | Buyer | Sale Price | Title Company |
|---|---|---|---|
| Gorham Steven David | $339,500 | -- | |
| Gorham Steven David | $339,500 | None Listed On Document |
Source: Public Records
Mortgage History
| Date | Status | Borrower | Loan Amount |
|---|---|---|---|
| Open | Gorham Steven David | $322,213 | |
| Closed | Gorham Steven David | $322,213 |
Source: Public Records
Tax History Compared to Growth
Tax History
| Year | Tax Paid | Tax Assessment Tax Assessment Total Assessment is a certain percentage of the fair market value that is determined by local assessors to be the total taxable value of land and additions on the property. | Land | Improvement |
|---|---|---|---|---|
| 2025 | $2,992 | $296,280 | $70,000 | $226,280 |
| 2024 | $2,816 | $213,360 | $55,000 | $158,360 |
| 2023 | $1,290 | $100,000 | $55,000 | $45,000 |
Source: Public Records
Map
Nearby Homes
- 131 Wildflower Cir
- 161 Wildflower Cir
- 528 Ballast Point
- 42 Channel Drop Dr
- TBD Channel Drop Dr Unit 123
- TBD Channel Drop Dr Unit 94
- 44 Honeydew Way
- 55 Honeydew Way
- 48 Honeydew Way
- 21 Windflower Ct
- 27 Windflower Ct
- 35 Windflower Ct
- 696 Crestdale Dr
- 104 Duba Ct
- The Holly Plan at Highgate
- The Concerto Plan at Highgate
- The Hickory Plan at Highgate
- The Maple Plan at Highgate
- 591 Atwood Dr
- 36 Railcar Way
- 158 Channel Drop Dr Unit 25
- 170 Channel Drop Dr
- 170 Channel Drop Dr Unit 27
- 174 Channel Drop Dr
- 174 Channel Drop Dr Unit 28
- 152 Channel Drop Dr Unit 23
- 152 Channel Drop Dr
- 152 Channel Drop Dr Unit 40
- 178 Channel Drop Dr
- 163 Channel Drop Dr
- 163 Channel Drop Dr Unit 39
- 167 Channel Drop Dr Unit 40
- 186 Channel Drop Dr
- 186 Channel Drop Dr Unit 31
- 140 Channel Drop Dr Unit 21
- 173 Channel Drop Dr
- 145 Channel Drop Dr
- 177 Channel Drop Dr
- 141 Channel Drop Dr
- 134 Channel Drop Dr
