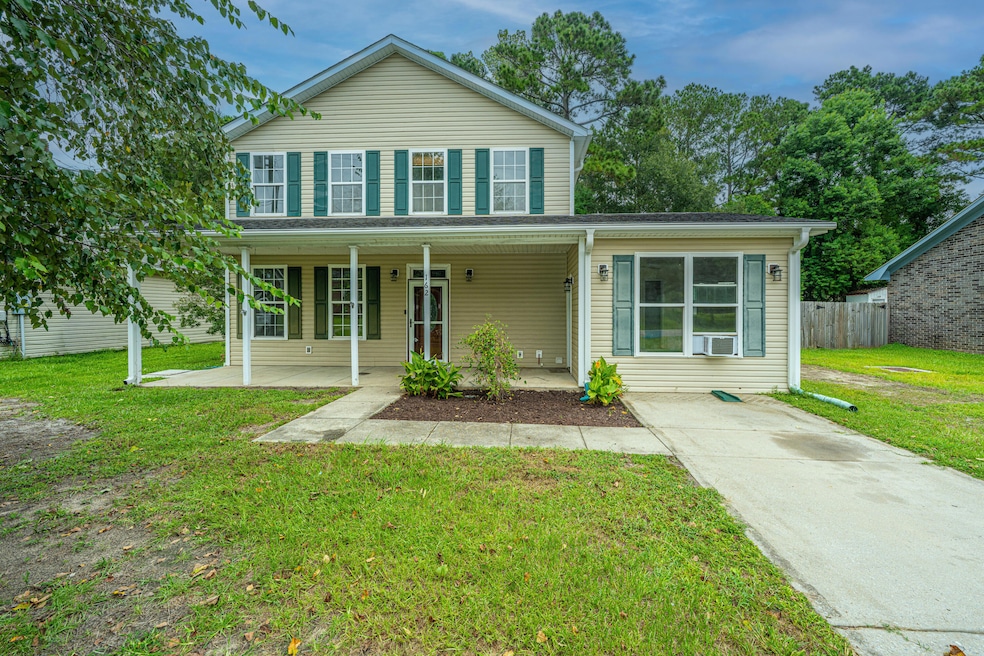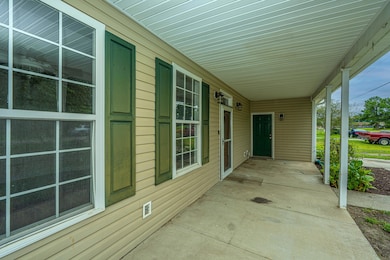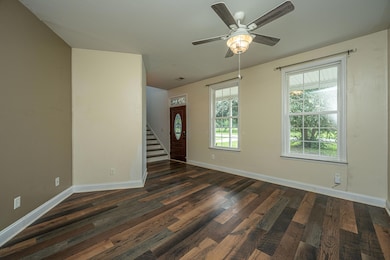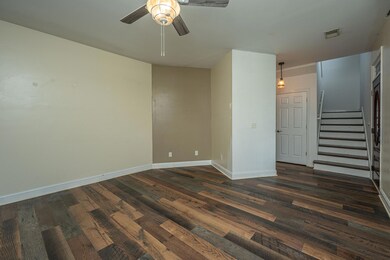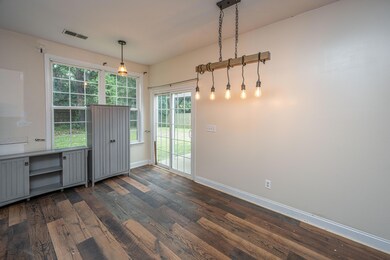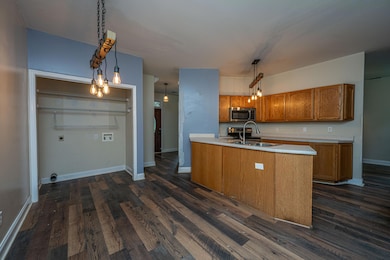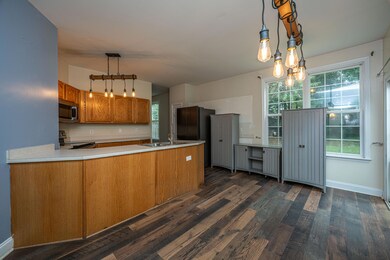162 Charles B Gibson Ave Goose Creek, SC 29445
Estimated payment $1,919/month
Highlights
- Traditional Architecture
- Home Office
- Dual Closets
- Bonus Room
- Front Porch
- Window Unit Cooling System
About This Home
This Goose Creek home is ready for you! Inside, enjoy brand-new LVP flooring, custom fridge, abundant natural light, and a bonus suite with full bath ideal for guests, a home office, or media space. The primary suite is a true retreat with tray ceiling, dual closets, and a beautifully updated shower.The open eat-in kitchen flows directly to a large fenced backyard -- perfect for cookouts, playtime, or relaxing evenings outdoors.On just over a quarter acre with a privacy fence and double gate, and no HOA, there's plenty of room to spread out. Conveniently located, this home offers both space and accessibility -- don't miss your chance to make it yours!
Home Details
Home Type
- Single Family
Est. Annual Taxes
- $2,786
Year Built
- Built in 2003
Lot Details
- 0.26 Acre Lot
- Wood Fence
Parking
- Off-Street Parking
Home Design
- Traditional Architecture
- Slab Foundation
- Architectural Shingle Roof
- Vinyl Siding
Interior Spaces
- 1,708 Sq Ft Home
- 2-Story Property
- Ceiling Fan
- Home Office
- Bonus Room
- Luxury Vinyl Plank Tile Flooring
- Laundry Room
Kitchen
- Electric Range
- Microwave
Bedrooms and Bathrooms
- 3 Bedrooms
- Dual Closets
Outdoor Features
- Front Porch
Schools
- Howe Hall Elementary School
- Sedgefield Middle School
- Goose Creek High School
Utilities
- Window Unit Cooling System
- Central Heating and Cooling System
- Heat Pump System
Community Details
- Sedgefield Subdivision
Map
Home Values in the Area
Average Home Value in this Area
Tax History
| Year | Tax Paid | Tax Assessment Tax Assessment Total Assessment is a certain percentage of the fair market value that is determined by local assessors to be the total taxable value of land and additions on the property. | Land | Improvement |
|---|---|---|---|---|
| 2025 | $2,827 | $173,909 | $49,209 | $124,700 |
| 2024 | $2,786 | $10,435 | $2,953 | $7,482 |
| 2023 | $2,786 | $10,435 | $2,953 | $7,482 |
| 2022 | $2,673 | $9,073 | $1,488 | $7,585 |
| 2021 | $915 | $6,050 | $992 | $5,057 |
| 2020 | $925 | $6,049 | $992 | $5,057 |
| 2019 | $920 | $6,049 | $992 | $5,057 |
| 2018 | $852 | $5,260 | $1,200 | $4,060 |
| 2017 | $793 | $5,260 | $1,200 | $4,060 |
| 2016 | $809 | $5,260 | $1,200 | $4,060 |
| 2015 | $700 | $4,990 | $1,200 | $3,790 |
| 2014 | $689 | $4,750 | $1,200 | $3,550 |
| 2013 | -- | $4,750 | $1,200 | $3,550 |
Property History
| Date | Event | Price | List to Sale | Price per Sq Ft |
|---|---|---|---|---|
| 10/20/2025 10/20/25 | Price Changed | $320,000 | -3.0% | $187 / Sq Ft |
| 09/22/2025 09/22/25 | Price Changed | $330,000 | -1.5% | $193 / Sq Ft |
| 09/02/2025 09/02/25 | For Sale | $335,000 | -- | $196 / Sq Ft |
Purchase History
| Date | Type | Sale Price | Title Company |
|---|---|---|---|
| Interfamily Deed Transfer | -- | Mortgage Connect Lp | |
| Quit Claim Deed | -- | Srivastava Jane | |
| Deed | $136,000 | -- | |
| Interfamily Deed Transfer | -- | -- | |
| Deed | $112,000 | -- | |
| Deed | $10,000 | -- |
Mortgage History
| Date | Status | Loan Amount | Loan Type |
|---|---|---|---|
| Previous Owner | $134,709 | FHA | |
| Previous Owner | $133,536 | FHA |
Source: CHS Regional MLS
MLS Number: 25024917
APN: 252-03-08-026
- 123 Millburn Ave
- 19 Glenville Ave
- 304 Bremerton Dr
- 13 Rumson Rd
- 308 Bremerton Dr
- 310 Bremerton Dr
- 154 Rahway Rd Unit H
- 300 Bremerton Dr
- 5 Coatbridge Cir
- 326 Bremerton Dr
- 20 Newark Ave
- Foster II Plan at Windward Townes
- 342 Bremerton Dr
- 344 Bremerton Dr
- 16 Newark Ave
- 346 Bremerton Dr
- 312 Bremerton Dr
- 306 Bremerton Dr
- 362 Bremerton Dr
- 356 Bremerton Dr
- 29 Montclair Ave
- 255 Jackson St
- 30 Guerry Cir
- 112 Peach Rd Unit A
- 110-120 S Cranford Rd
- 12 Lighthouse Dr
- 67 Burnt Mills Rd
- 4255 Harbour Lake Dr
- 4501 Harbour Lake Dr
- 5055 Harbour Lake Dr
- 109 Kensel Ct
- 601 Old State Rd
- 177 Wildberry Ln
- 147 Pinewind Way
- 5000-5500 Harbour Lake Dr
- 200 Woodward Rd
- 146 Woodward Rd
- 100 Woodward Rd
- 333 Flyway Rd
- 134 Roxanne Dr Unit ID1344196P
