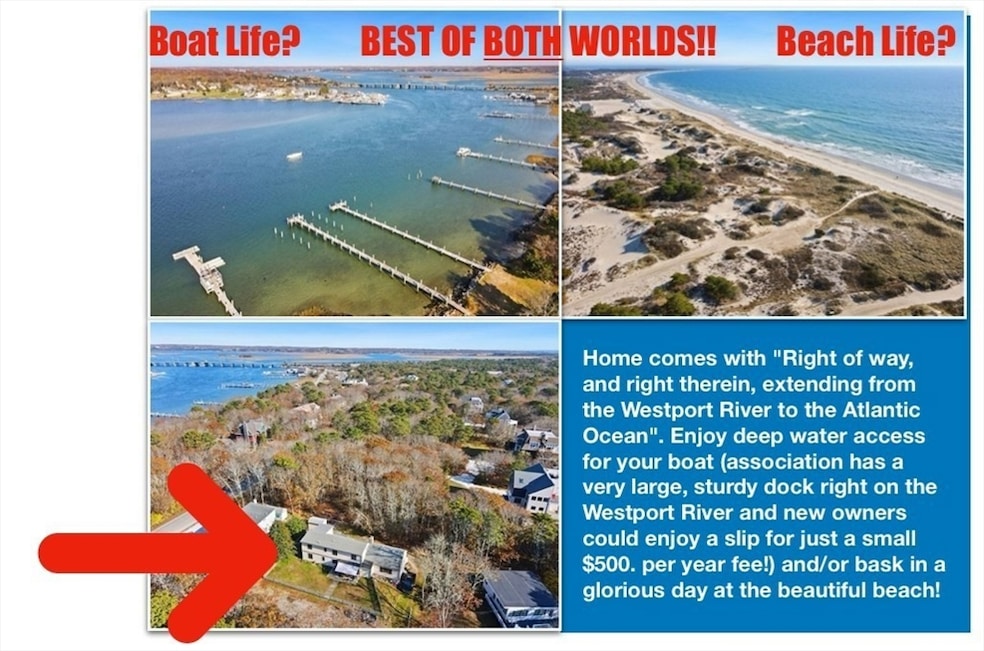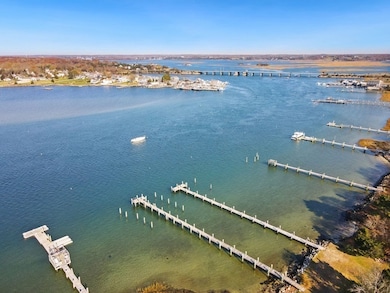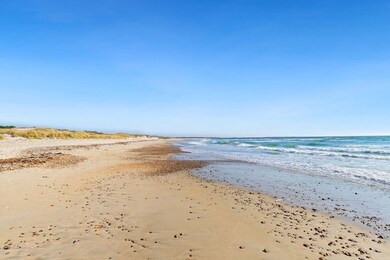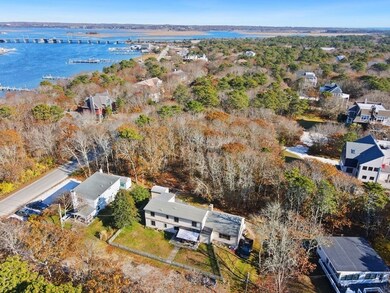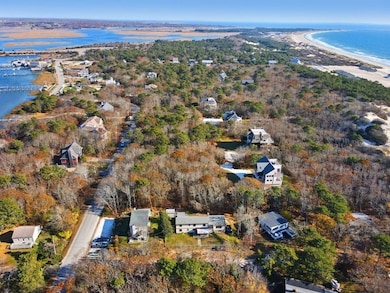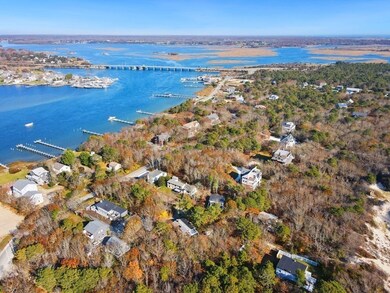
162 Cherry and Webb Ln Westport, MA 02790
Great Neck/South Westport NeighborhoodHighlights
- Marina
- Waterfront
- Cape Cod Architecture
- Community Stables
- Open Floorplan
- Cathedral Ceiling
About This Home
As of October 2024Westport Point properties like these don't come along often... Along the Atlantic Ocean, located on a barrier beach, you will find this special property. Oceanfront beach access with a deep water dock (*slip is only $500. per year) on the Westport River with quick access to the ocean! Enjoy your favorite water sport and explore the river and tidal inlets for fishing, shell fishing and crabbing. Make this Cape style home your own and bring up the value with every update! The first floor kitchen/living area offers an open floor plan with a cozy gas fireplace insert. Amazing sun drenched family room with a cathedral ceiling and a cozy propane stove! Spacious bedrooms and great home office. Imagine a stroll through the dunes to the ocean or the Back Eddy for dinner... Located not far from the local winery, brewery and farm stands. Owners get big money here, on this street, for weekly rentals. You won't want to miss out on all this Westport property has to offer... Call the list agent!!
Home Details
Home Type
- Single Family
Est. Annual Taxes
- $5,366
Year Built
- Built in 1957
Lot Details
- 6,200 Sq Ft Lot
- Waterfront
- Property fronts a private road
- Near Conservation Area
- Level Lot
- Property is zoned R1
HOA Fees
- $42 Monthly HOA Fees
Home Design
- Manufactured Home on a slab
- Cape Cod Architecture
- Block Foundation
- Frame Construction
- Blown Fiberglass Insulation
- Shingle Roof
Interior Spaces
- 2,658 Sq Ft Home
- Open Floorplan
- Beamed Ceilings
- Cathedral Ceiling
- Ceiling Fan
- Recessed Lighting
- Light Fixtures
- 1 Fireplace
- Window Screens
- Home Office
- Exterior Basement Entry
Kitchen
- Range
- Microwave
- Dishwasher
- Kitchen Island
Flooring
- Laminate
- Ceramic Tile
Bedrooms and Bathrooms
- 3 Bedrooms
- Primary bedroom located on second floor
- Bathtub with Shower
Laundry
- Laundry on upper level
- Dryer
- Washer
Parking
- 7 Car Parking Spaces
- Off-Street Parking
Outdoor Features
- Water Access
- Deeded access to the beach
- Walking Distance to Water
- Patio
- Outdoor Storage
- Rain Gutters
Location
- Flood Zone Lot
- Property is near schools
Schools
- Westport Elemen Elementary School
- Westport Middle School
- Westport High School
Utilities
- No Cooling
- 12 Heating Zones
- Heating Available
- 200+ Amp Service
- Private Water Source
- Electric Water Heater
- Sewer Inspection Required for Sale
- Private Sewer
Listing and Financial Details
- Assessor Parcel Number M:91 L:44,3002338
Community Details
Overview
- Cherry & Webb Pier Association Subdivision
Amenities
- Shops
Recreation
- Marina
- Park
- Community Stables
- Jogging Path
- Bike Trail
Similar Homes in Westport, MA
Home Values in the Area
Average Home Value in this Area
Property History
| Date | Event | Price | Change | Sq Ft Price |
|---|---|---|---|---|
| 10/18/2024 10/18/24 | Sold | $550,000 | -8.3% | $207 / Sq Ft |
| 09/17/2024 09/17/24 | Pending | -- | -- | -- |
| 09/09/2024 09/09/24 | Price Changed | $600,000 | -13.7% | $226 / Sq Ft |
| 08/13/2024 08/13/24 | Price Changed | $695,000 | -12.6% | $261 / Sq Ft |
| 06/29/2024 06/29/24 | Price Changed | $795,000 | -20.1% | $299 / Sq Ft |
| 05/28/2024 05/28/24 | Price Changed | $995,000 | -17.1% | $374 / Sq Ft |
| 11/17/2023 11/17/23 | For Sale | $1,200,000 | -- | $451 / Sq Ft |
Tax History Compared to Growth
Agents Affiliated with this Home
-
Cindy Brouwer

Seller's Agent in 2024
Cindy Brouwer
Cindy Brouwer Real Estate
(508) 542-4362
1 in this area
161 Total Sales
Map
Source: MLS Property Information Network (MLS PIN)
MLS Number: 73181410
- 2043 Main Rd
- 1794 Drift Rd Unit E
- 1749 Main Rd
- 1734 Drift Rd
- 266 Howland Rd
- 7 Taber Ln
- 15 Richmond Pond Dr
- 177 Howland Rd
- 25 Brayton Point Rd
- 79 Gidley Ln
- 19 Seabury Ln
- 1069 Horseneck Rd
- 189 Brayton Point Rd
- 127D Pettey Ln
- 127 Pettey Ln
- 238-242 E Beach Rd
- 1518 Drift Rd
- 0 Pettey Ln
- 1404 Drift Rd
- 1371 Drift Rd
