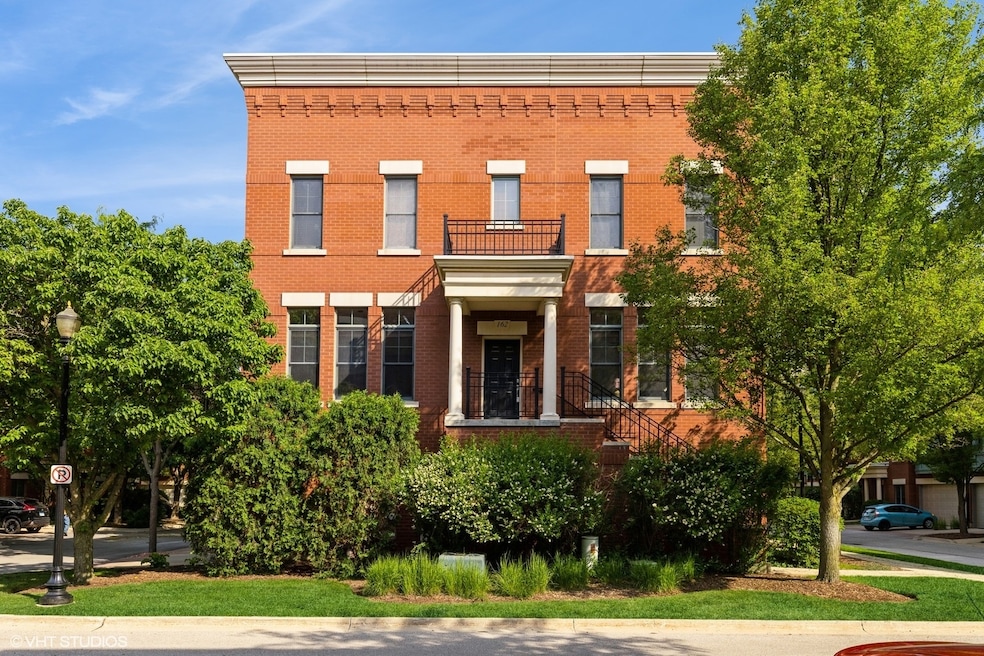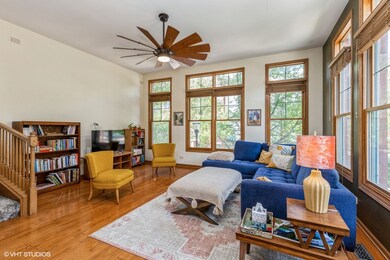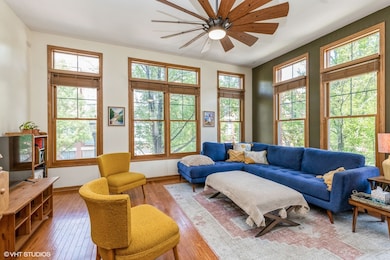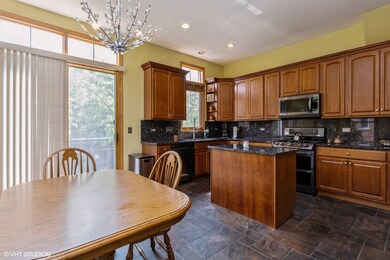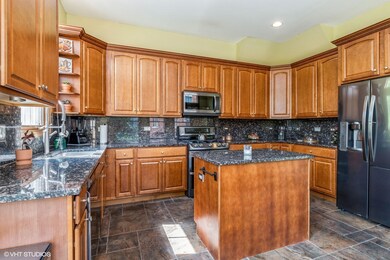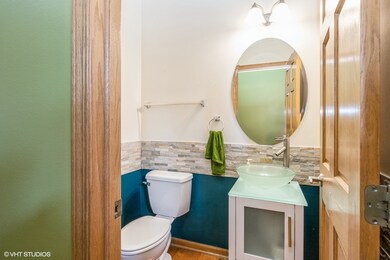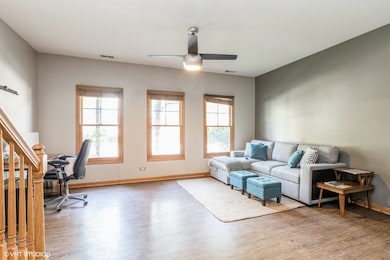
162 Dawson Dr Elgin, IL 60120
Downtown Elgin NeighborhoodHighlights
- Living Room
- Central Air
- Family Room
- Laundry Room
- Dining Room
- 3-minute walk to Davidson Memorial Park
About This Home
As of July 2025Step into this stunning 3-level townhouse that perfectly blends style and functionality. Boasting high ceilings and an open layout, this move-in ready home features a gourmet kitchen with 42-inch cabinets, granite countertops, and plenty of prep space for cooking and entertaining. The charming decor throughout adds warmth and character at every turn. Enjoy your morning coffee or unwind in the evening on your private rooftop deck with beautiful views. With spacious living areas, modern finishes, and an unbeatable location close to downtown shops, dining, and entertainment, this home truly has it all. Don't miss your chance to own this stylish, low-maintenance gem!
Last Agent to Sell the Property
Berkshire Hathaway HomeServices Starck Real Estate License #475189859 Listed on: 06/06/2025

Townhouse Details
Home Type
- Townhome
Est. Annual Taxes
- $6,582
Year Built
- Built in 2005
Lot Details
- Lot Dimensions are 22x51
HOA Fees
- $250 Monthly HOA Fees
Parking
- 2 Car Garage
- Parking Included in Price
Home Design
- Brick Exterior Construction
Interior Spaces
- 1,975 Sq Ft Home
- 2-Story Property
- Family Room
- Living Room
- Dining Room
- Partial Basement
- Laundry Room
Bedrooms and Bathrooms
- 2 Bedrooms
- 2 Potential Bedrooms
Utilities
- Central Air
- Heating System Uses Natural Gas
Community Details
Overview
- Association fees include insurance, exterior maintenance
- 8 Units
- Jeff Kellenberger Association, Phone Number (847) 812-5081
- Property managed by Preferred Management
Pet Policy
- Pets up to 99 lbs
- Dogs and Cats Allowed
Ownership History
Purchase Details
Home Financials for this Owner
Home Financials are based on the most recent Mortgage that was taken out on this home.Purchase Details
Home Financials for this Owner
Home Financials are based on the most recent Mortgage that was taken out on this home.Purchase Details
Home Financials for this Owner
Home Financials are based on the most recent Mortgage that was taken out on this home.Purchase Details
Home Financials for this Owner
Home Financials are based on the most recent Mortgage that was taken out on this home.Similar Homes in Elgin, IL
Home Values in the Area
Average Home Value in this Area
Purchase History
| Date | Type | Sale Price | Title Company |
|---|---|---|---|
| Warranty Deed | $300,000 | None Listed On Document | |
| Warranty Deed | $305,000 | None Listed On Document | |
| Warranty Deed | $205,000 | First American Title | |
| Warranty Deed | $353,000 | Chicago Title Insurance Comp |
Mortgage History
| Date | Status | Loan Amount | Loan Type |
|---|---|---|---|
| Previous Owner | $244,000 | New Conventional | |
| Previous Owner | $21,757 | New Conventional | |
| Previous Owner | $14,043 | New Conventional | |
| Previous Owner | $166,870 | FHA | |
| Previous Owner | $310,000 | New Conventional | |
| Previous Owner | $334,920 | Fannie Mae Freddie Mac |
Property History
| Date | Event | Price | Change | Sq Ft Price |
|---|---|---|---|---|
| 07/09/2025 07/09/25 | Sold | $300,000 | -4.8% | $152 / Sq Ft |
| 06/21/2025 06/21/25 | Pending | -- | -- | -- |
| 06/06/2025 06/06/25 | For Sale | $315,000 | +3.3% | $159 / Sq Ft |
| 02/07/2025 02/07/25 | Sold | $305,000 | 0.0% | $154 / Sq Ft |
| 01/16/2025 01/16/25 | Pending | -- | -- | -- |
| 01/13/2025 01/13/25 | For Sale | $305,000 | -- | $154 / Sq Ft |
Tax History Compared to Growth
Tax History
| Year | Tax Paid | Tax Assessment Tax Assessment Total Assessment is a certain percentage of the fair market value that is determined by local assessors to be the total taxable value of land and additions on the property. | Land | Improvement |
|---|---|---|---|---|
| 2024 | $6,909 | $94,326 | $25,020 | $69,306 |
| 2023 | $6,582 | $85,217 | $22,604 | $62,613 |
| 2022 | $6,217 | $77,703 | $20,611 | $57,092 |
| 2021 | $5,946 | $72,647 | $19,270 | $53,377 |
| 2020 | $5,778 | $69,353 | $18,396 | $50,957 |
| 2019 | $5,610 | $66,063 | $17,523 | $48,540 |
| 2018 | $6,190 | $68,610 | $16,508 | $52,102 |
| 2017 | $6,054 | $64,861 | $15,606 | $49,255 |
| 2016 | $5,778 | $60,173 | $14,478 | $45,695 |
| 2015 | -- | $55,154 | $13,270 | $41,884 |
| 2014 | -- | $50,828 | $13,106 | $37,722 |
| 2013 | -- | $52,169 | $13,452 | $38,717 |
Agents Affiliated with this Home
-
Kelley Schmidt

Seller's Agent in 2025
Kelley Schmidt
Berkshire Hathaway HomeServices Starck Real Estate
(815) 501-6258
2 in this area
69 Total Sales
-
Sharon Gidley

Seller's Agent in 2025
Sharon Gidley
RE/MAX Suburban
(847) 812-5081
1 in this area
215 Total Sales
-
Tyler Bush

Buyer's Agent in 2025
Tyler Bush
Real Broker, LLC
(217) 960-8605
1 in this area
50 Total Sales
Map
Source: Midwest Real Estate Data (MRED)
MLS Number: 12386103
APN: 06-13-352-111
- 134 Dawson Dr
- 216 Prairie St
- 277 Gifford Place
- 270 Villa St
- The Halsted Plan at Tall Oaks
- The Craftsman - Sideload Plan at Tall Oaks
- The Westwood Plan at Tall Oaks
- The Bettendorf Sideload Plan at Tall Oaks
- The Superior Plan at Tall Oaks
- The Ontario Plan at Tall Oaks
- The Ashbury - Sideload Plan at Tall Oaks
- The Braxton Plan at Tall Oaks
- The Modern Farmhouse - Sideload Plan at Tall Oaks
- The Erie Sideload Plan at Tall Oaks
- The Aspen Plan at Tall Oaks
- The Williamson - Sideload Plan at Tall Oaks
- 230 S State St
- 442 Du Page St
- 309 Griswold St
- 453 E Chicago St
