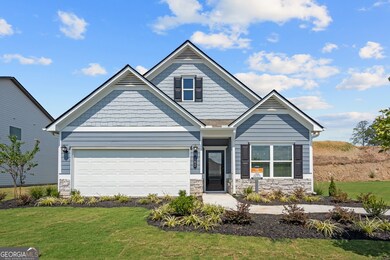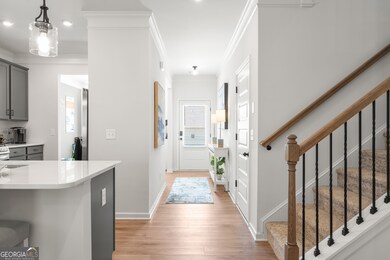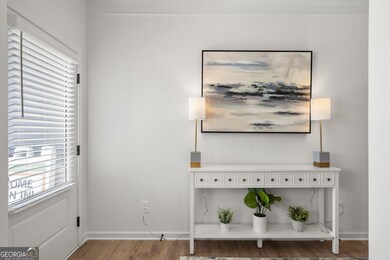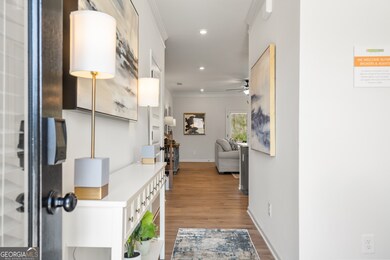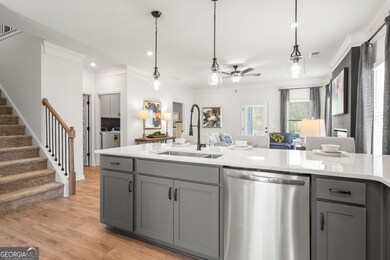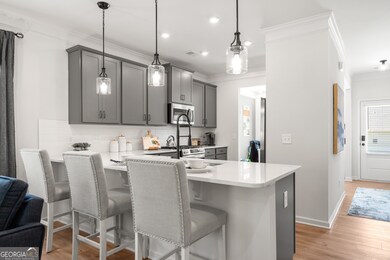162 Deven Dr Dallas, GA 30132
East Paulding County NeighborhoodEstimated payment $2,507/month
Highlights
- New Construction
- Main Floor Primary Bedroom
- High Ceiling
- Traditional Architecture
- Loft
- Solid Surface Countertops
About This Home
Move in Ready! The Caldwell built by Smith Douglas Homes in Victoria Heights! The Caldwell is a former model home and loaded with upgrades! This plan is ideal for those seeking the convenience of a main-level Primary Suite. A spacious family room with a modern and sleek linear fireplace flows seamlessly into the kitchen and opens to a covered rear porch, creating a comfortable and connected living space. The kitchen has upgraded appliances with gas cooking, upgraded cabinetry including 42" upper cabinets for additional storage, Quartz counters with a tile backsplash. A separate dining room with a tray ceiling is located just off the front entry. Vinyl plank flooring throughout the main living areas on the first floor. All key areas are just steps away including the laundry room with cabinets and washer and dryer. Primary suite has a tray ceiling and a large shower. However, the versatile second floor with iron stair rails offers added flexibility, featuring two additional bedrooms, a full bath and a generous loft. Extra windows have been added in the family room, stair landing, secondary bath and in the loft creating a lovely light-filled home. Both stories have Smith Douglas Homes signature 9ft ceiling heights. Photos of actual home. Seller incentives with use of preferred lender!!!
Home Details
Home Type
- Single Family
Year Built
- Built in 2025 | New Construction
HOA Fees
- $31 Monthly HOA Fees
Parking
- 2 Car Garage
Home Design
- Traditional Architecture
- Brick Exterior Construction
- Slab Foundation
- Composition Roof
Interior Spaces
- 2,231 Sq Ft Home
- 2-Story Property
- High Ceiling
- Entrance Foyer
- Family Room with Fireplace
- Formal Dining Room
- Loft
- Carpet
- Fire and Smoke Detector
Kitchen
- Oven or Range
- Microwave
- Dishwasher
- Solid Surface Countertops
- Disposal
Bedrooms and Bathrooms
- 3 Bedrooms | 1 Primary Bedroom on Main
- Walk-In Closet
- Double Vanity
Laundry
- Laundry Room
- Dryer
- Washer
Schools
- Abney Elementary School
- Moses Middle School
- North Paulding High School
Utilities
- Central Heating and Cooling System
- Heating System Uses Natural Gas
Additional Features
- Patio
- 8,276 Sq Ft Lot
Community Details
- Association fees include management fee
- Victoria Heights Subdivision
Listing and Financial Details
- Tax Lot 141
Map
Home Values in the Area
Average Home Value in this Area
Property History
| Date | Event | Price | List to Sale | Price per Sq Ft | Prior Sale |
|---|---|---|---|---|---|
| 10/10/2025 10/10/25 | Sold | $394,900 | 0.0% | $177 / Sq Ft | View Prior Sale |
| 10/10/2025 10/10/25 | For Sale | $394,900 | 0.0% | $177 / Sq Ft | |
| 10/07/2025 10/07/25 | Off Market | $394,900 | -- | -- | |
| 08/07/2025 08/07/25 | For Sale | $394,900 | -- | $177 / Sq Ft |
Source: Georgia MLS
MLS Number: 10579224
- 176 Deven Dr
- The Harrington Plan at Victoria Heights
- The Coleman Plan at Victoria Heights
- The McGinnis Plan at Victoria Heights
- 761 Victoria Heights Dr
- 751 Victoria Heights Dr
- 601 Victoria Heights Dr
- 963 Victoria Heights Dr
- 578 Victoria Heights Dr
- 995 Victoria Heights Dr
- 1027 Victoria Heights Dr
- 220 Proust Cir
- 210 Proust Cir
- 202 Proust Cir

