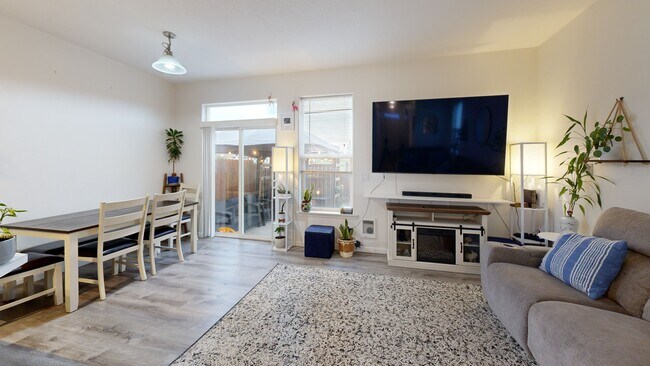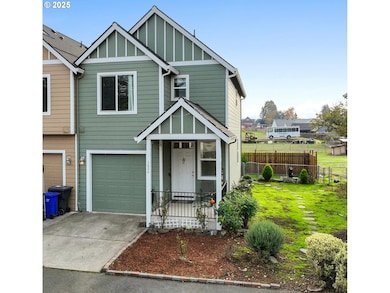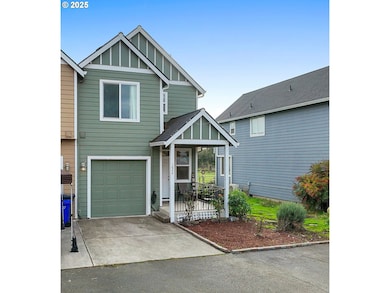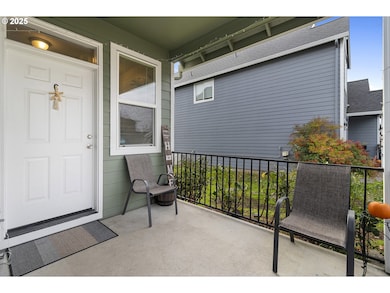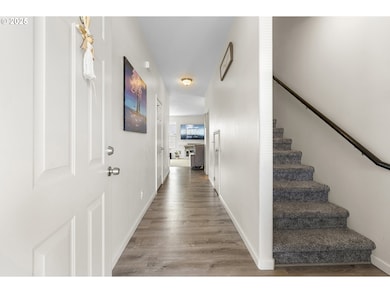Welcome to 162 Fenton Ave Unit C, Molalla, OR. Discover the perfect blend of comfort, convenience, and serenity in this beautiful townhouse. Located on a quiet dead-end street, this property offers the peace and privacy that makes coming home a pleasure. Live with Comfort Built in 2005, this 3-bedroom, 2.5-bathroom townhouse spans 1,344 square feet, providing ample space for you and your loved ones. Enjoy the private fenced backyard, perfect for relaxation and recreation, and the inviting covered front porch, ideal for sipping your morning coffee or enjoying a quiet evening. With plenty of parking space to accommodate your needs, this home is designed to fit your lifestyle.Experience Molalla's Outdoor Lifestyle. Molalla is a haven for outdoor enthusiasts, offering numerous opportunities to explore local parks, trails, and natural beauty. The community is rich in recreational activities and camaraderie, making it the perfect place to put down roots.Effortless living. This townhouse is designed for easy maintenance, with a $250 monthly HOA fee that covers water, sewer, and other significant expenses. Notably, the siding and roof were replaced in the last 7 years, providing added peace of mind. This means you can enjoy a worry-free lifestyle, free from costly repairs and replacements, as some of the most significant expenses have already been taken care of. Your Ideal Home Awaits Whether you're seeking a peaceful retreat or an active lifestyle, this townhouse has something for everyone. Come and experience it for yourself – I'm eager to show you around. Offers are now being accepted for review, so don't wait to schedule your tour today!


