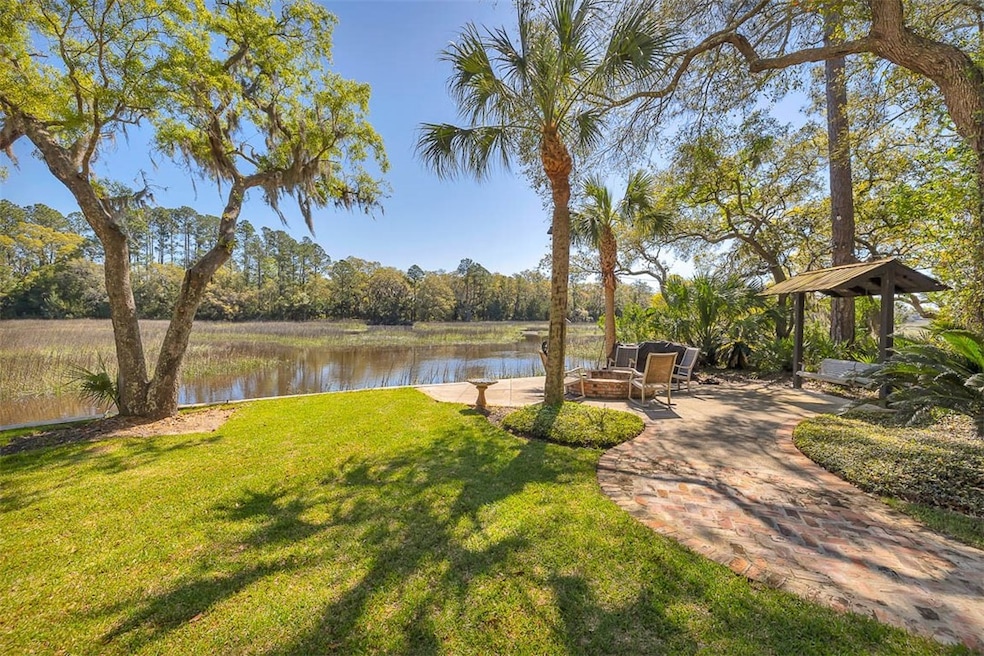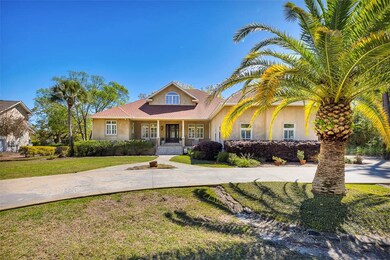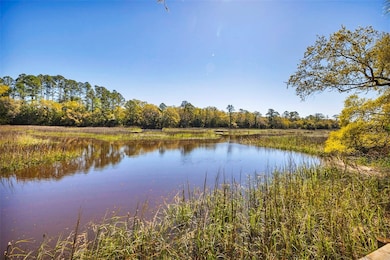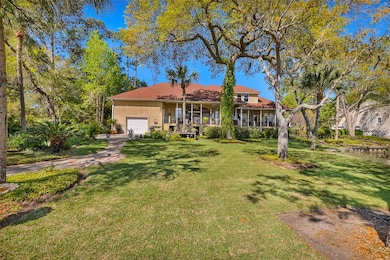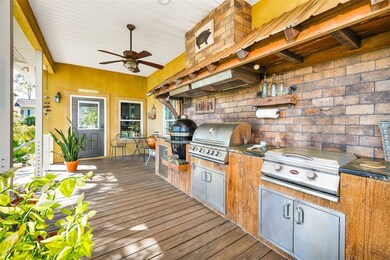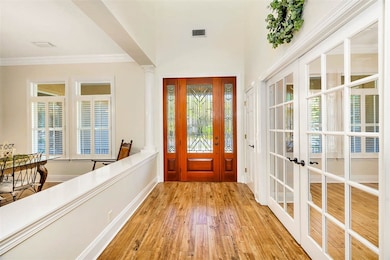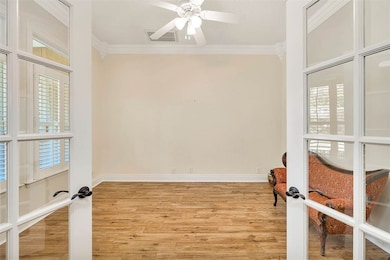162 Harbor Pointe Dr Brunswick, GA 31523
Oak Grove Island Plantation NeighborhoodEstimated payment $5,351/month
Highlights
- Access to Tidal Water
- Waterfront
- Community Lake
- Gated Community
- Creek or Stream View
- Deck
About This Home
Welcome Home to this stunning 5-bedroom, 5-bathroom sanctuary nestled in the prestigious community of Oak Grove Island. The high ceilings and open design of the living area add a sense of comfort while also making the home seem more spacious than it already is. Hardwood cabinets throughout the home bring warmth and charm, complemented by crown moldings and plantation shutters that add an elegant touch. The formal dining room is capable of entertaining several guests, making it perfect for hosting family gatherings or dinner parties. The expansive covered porch provides exceptional marsh front views of Dillard Creek and includes an outdoor kitchen that any chef or grill master would dream of. This space is ideal for outdoor dining and enjoying the serene natural surroundings. Other features of this exceptional home include granite countertops, tile flooring, and custom cabinetry, all contributing to its luxurious feel. The very private backyard with lush landscaping offers a peaceful retreat, perfect for relaxation or entertaining guests. The bonus room is a versatile space with a full bath, vast sitting area, wet bar, and closet, making it suitable as a mother-in-law suite or an entertainment room. The Oak Grove Island community offers a range of amenities, including a gated community pool, a well-maintained playground, and more, enhancing the lifestyle of its residents. There are so many custom additions to this home that make it so special for just about anyone. The heated and cooled workshop and office area are a dream. Schedule an appointment today and come see for yourself the beauty and true meaning of custom!
Home Details
Home Type
- Single Family
Est. Annual Taxes
- $7,712
Year Built
- Built in 2002
Lot Details
- 0.51 Acre Lot
- Waterfront
- Landscaped
- Private Lot
- Sprinkler System
HOA Fees
- $115 Monthly HOA Fees
Parking
- 2 Car Garage
- Garage Door Opener
- Driveway
Home Design
- Asphalt Roof
- Stucco
Interior Spaces
- 4,639 Sq Ft Home
- 1-Story Property
- Crown Molding
- Ceiling Fan
- Gas Log Fireplace
- Plantation Shutters
- Living Room with Fireplace
- Creek or Stream Views
- Crawl Space
- Fire and Smoke Detector
Kitchen
- Breakfast Bar
- Microwave
- Dishwasher
Flooring
- Carpet
- Tile
Bedrooms and Bathrooms
- 5 Bedrooms
- 5 Full Bathrooms
Laundry
- Laundry Room
- Laundry in Hall
- Washer and Dryer Hookup
Outdoor Features
- Access to Tidal Water
- Deck
- Covered Patio or Porch
- Fire Pit
- Exterior Lighting
Schools
- Sterling Elementary School
- Jane Macon Middle School
- Brunswick High School
Utilities
- Central Heating and Cooling System
- Septic Tank
Listing and Financial Details
- Assessor Parcel Number 03-12304
Community Details
Overview
- Oak Grove Island Subdivision
- Community Lake
Amenities
- Community Gazebo
- Picnic Area
Recreation
- Tennis Courts
- Community Playground
- Community Pool
- Park
- Trails
Security
- Security Service
- Gated Community
Map
Home Values in the Area
Average Home Value in this Area
Tax History
| Year | Tax Paid | Tax Assessment Tax Assessment Total Assessment is a certain percentage of the fair market value that is determined by local assessors to be the total taxable value of land and additions on the property. | Land | Improvement |
|---|---|---|---|---|
| 2025 | $7,712 | $307,520 | $40,000 | $267,520 |
| 2024 | $7,311 | $291,520 | $24,000 | $267,520 |
| 2023 | $4,613 | $273,440 | $24,000 | $249,440 |
| 2022 | $5,096 | $231,840 | $24,000 | $207,840 |
| 2021 | $5,251 | $227,280 | $24,000 | $203,280 |
| 2020 | $5,300 | $227,280 | $24,000 | $203,280 |
| 2019 | $5,300 | $206,960 | $24,000 | $182,960 |
| 2018 | $5,300 | $206,960 | $24,000 | $182,960 |
| 2017 | $5,300 | $217,120 | $24,000 | $193,120 |
| 2016 | $4,892 | $217,120 | $24,000 | $193,120 |
| 2015 | $4,880 | $223,120 | $30,000 | $193,120 |
| 2014 | $4,880 | $201,920 | $30,000 | $171,920 |
Property History
| Date | Event | Price | List to Sale | Price per Sq Ft |
|---|---|---|---|---|
| 04/21/2025 04/21/25 | For Sale | $869,900 | -- | $188 / Sq Ft |
Source: Golden Isles Association of REALTORS®
MLS Number: 1653327
APN: 03-12304
- 168 Harbor Pointe Dr
- 175 Harbor Pointe Dr
- 149 Harbor Pointe Dr
- 109 Wildflower Ct
- 146 Harbor Pointe Dr
- 104 Majestic Dr
- 112 Majestic Dr
- 265 Harbor Pointe Dr
- 388 Oak Grove Island Dr
- 106 Hickory Pine
- 100 Mariners Walk
- 415 + lots 350,370 Jenkins Farm Rd
- 232 Harbor Pointe Dr
- 230 Harbor Pointe Dr
- 127 Clipper Bay Rd
- 370 Oak Grove Island Dr
- 10 Heron Place
- 371 Oak Grove Island Dr
- 159 Drew Cir
- 156 Highland Park Cir
- 174 Coral Dr
- 104 Eagles Pointe Dr
- 121 Cottage Grove Rd
- 18 Camper Cir
- 10 Cottage Grove Dr
- 200 Elizabeth Dr W
- 38 Autumns Wood Dr
- 1007 Autumns Wood Cir E
- 118 Picket Run
- 1000 Brunswick Cir
- 14 Red Oak Dr
- 137 Saddle Brooke Trace
- 18 Carrollton Dr
- 15 Duluth Dr
- 18 Duluth Dr
- 24 Duluth Dr
- 230 Snapper Trail
- 4411 US Highway 82
