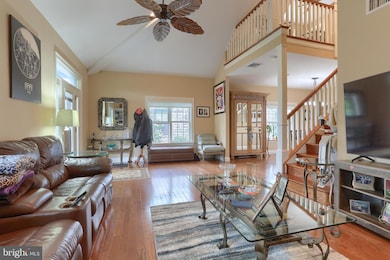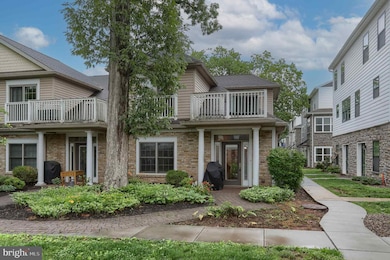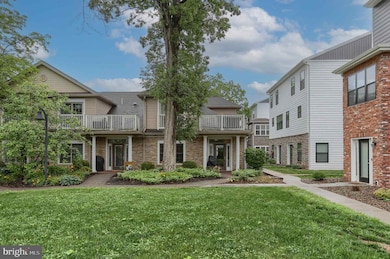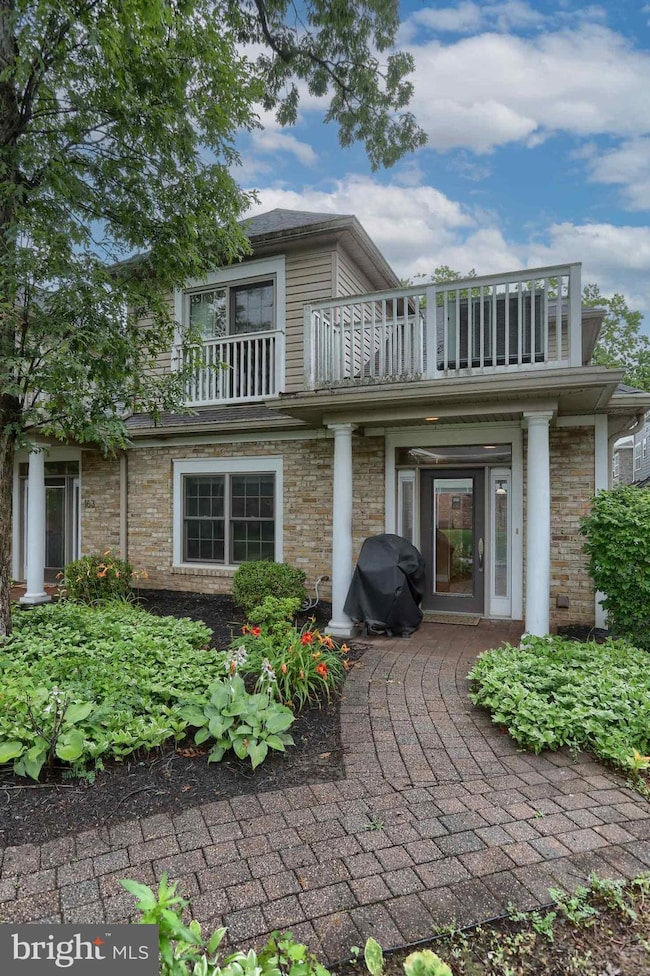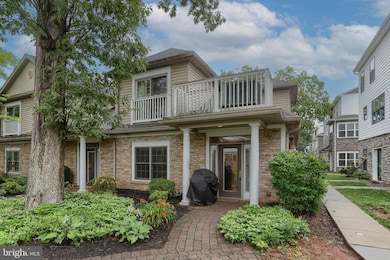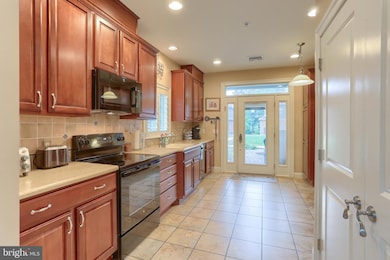162 High Pointe Dr Hummelstown, PA 17036
Estimated payment $2,401/month
Highlights
- Fitness Center
- Traditional Architecture
- Community Center
- Hershey Elementary School Rated A
- 1 Fireplace
- 2 Car Detached Garage
About This Home
Stunning, end of row townhome in the Derry Township School District! This immaculate 2-bedroom, 2.5 bath townhome is a must see! As you walk in the front door you will be amazed at the beautiful living area with white built in cabinets and shelves with (commissioned) stain glass doors and an electric fireplace. There is lighting behind the stained glass as well as a cabinet to hide the TV. Speakers are built into the ceiling for music throughout the home. The dining room leads into the kitchen with tile flooring, a built-in bench to enjoy breakfast, laundry access, and a door that leads to the back patio. Beautiful hardwood floors throughout dining and living room and half bath! The Master suite features a large open closet with shelves that leads into the master bath that has a deeper soaking tub, double vanity and a separate standalone shower. The second floor has a spacious loft area that can be used as an office, home gym, recreational space, or could be converted to a third bedroom. It also features a second master bedroom with a large open closet, and a full bath with a standalone shower. This home also has a detached, oversized 2-car garage. The HOA covers landscaping, snow removal, trash, recycling, water, sewer, common areas, exterior maintenance and the fitness/community center! Do not miss the opportunity to see this home close to the Hershey Medical Center, making it an excellent rental.
Listing Agent
(717) 473-3687 scott@protusrealty.com Protus Realty, Inc. Listed on: 06/19/2025
Townhouse Details
Home Type
- Townhome
Est. Annual Taxes
- $5,734
Year Built
- Built in 2008
HOA Fees
- $290 Monthly HOA Fees
Parking
- 2 Car Detached Garage
- Oversized Parking
Home Design
- Traditional Architecture
- Slab Foundation
- Frame Construction
Interior Spaces
- 1,785 Sq Ft Home
- Property has 2 Levels
- 1 Fireplace
Bedrooms and Bathrooms
Accessible Home Design
- Level Entry For Accessibility
Schools
- Hershey High School
Utilities
- Forced Air Heating and Cooling System
- Heat Pump System
- Electric Water Heater
Listing and Financial Details
- Assessor Parcel Number 24-052-401-000-0000
Community Details
Overview
- Association fees include common area maintenance, lawn maintenance, exterior building maintenance, recreation facility, sewer, snow removal, trash, water
- High Pointe In Hershey Subdivision
Amenities
- Community Center
Recreation
- Fitness Center
Map
Home Values in the Area
Average Home Value in this Area
Tax History
| Year | Tax Paid | Tax Assessment Tax Assessment Total Assessment is a certain percentage of the fair market value that is determined by local assessors to be the total taxable value of land and additions on the property. | Land | Improvement |
|---|---|---|---|---|
| 2025 | $5,735 | $183,500 | $38,800 | $144,700 |
| 2024 | $5,390 | $183,500 | $38,800 | $144,700 |
| 2023 | $5,294 | $183,500 | $38,800 | $144,700 |
| 2022 | $5,177 | $183,500 | $38,800 | $144,700 |
| 2021 | $4,832 | $171,300 | $26,600 | $144,700 |
| 2020 | $5,935 | $210,400 | $26,600 | $183,800 |
| 2019 | $5,828 | $210,400 | $26,600 | $183,800 |
| 2018 | $5,674 | $210,400 | $26,600 | $183,800 |
| 2017 | $5,674 | $210,400 | $26,600 | $183,800 |
| 2016 | $0 | $210,400 | $26,600 | $183,800 |
| 2015 | -- | $210,400 | $26,600 | $183,800 |
| 2014 | -- | $210,400 | $26,600 | $183,800 |
Property History
| Date | Event | Price | List to Sale | Price per Sq Ft | Prior Sale |
|---|---|---|---|---|---|
| 09/16/2025 09/16/25 | Price Changed | $309,900 | -3.1% | $174 / Sq Ft | |
| 08/27/2025 08/27/25 | Price Changed | $319,900 | -3.0% | $179 / Sq Ft | |
| 08/20/2025 08/20/25 | Price Changed | $329,900 | -5.7% | $185 / Sq Ft | |
| 06/19/2025 06/19/25 | For Sale | $349,900 | +24.1% | $196 / Sq Ft | |
| 10/28/2021 10/28/21 | Sold | $282,000 | 0.0% | $158 / Sq Ft | View Prior Sale |
| 09/28/2021 09/28/21 | Pending | -- | -- | -- | |
| 09/09/2021 09/09/21 | Price Changed | $282,000 | -4.4% | $158 / Sq Ft | |
| 07/08/2021 07/08/21 | For Sale | $295,000 | -- | $165 / Sq Ft |
Purchase History
| Date | Type | Sale Price | Title Company |
|---|---|---|---|
| Special Warranty Deed | $282,000 | None Available | |
| Warranty Deed | $319,000 | -- |
Mortgage History
| Date | Status | Loan Amount | Loan Type |
|---|---|---|---|
| Previous Owner | $255,200 | New Conventional |
Source: Bright MLS
MLS Number: PADA2046586
APN: 24-052-401
- 159 High Pointe Dr
- 875 Verden Dr
- 817 Appenzell Dr
- 954 Debra Dr
- 908 Sunnyside Rd
- 931 Hill Church Rd
- 1300 Sand Hill Rd
- 1170 Sand Hill Rd
- 1180 Sand Hill Rd
- 579 Roslaire Dr
- 0 Hill Church Rd
- 1165 Wicklow Ct
- 729 Hilltop Ln
- 1243 Peggy Dr
- 589 Lovell Ct
- 610 Carrington Ct
- 1421 Jill Dr
- 1382 Fox Glenn Dr
- 49 Sylvania Rd
- 1030 Beech Ave
- 200 High Pointe Dr
- 870D Rhue Haus Ln
- 999 Sunnyside Rd
- 1380 Sand Hill Rd
- 262 Crescent Dr
- 209 Crescent Dr
- 549 Sand Hill Rd
- 999 Briarcrest Dr
- 160 Townsend Dr
- 397 Vesper Rd
- 308 E 2nd St
- 363 Hockersville Rd
- 25 Duke St
- 2151 Gramercy Place
- 27 W High St
- 513 W Chocolate Ave Unit 1
- 121 A South Railroad St
- 35 S Rosanna St
- 2065 Raleigh Rd Unit B
- 2039-I Raleigh Rd

