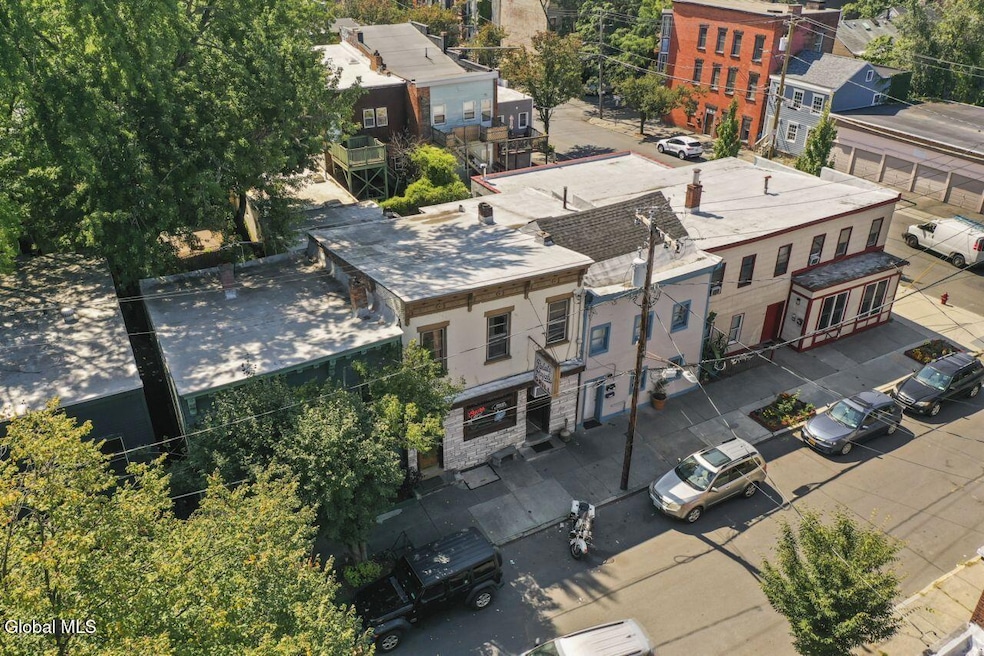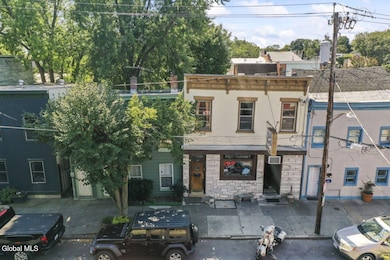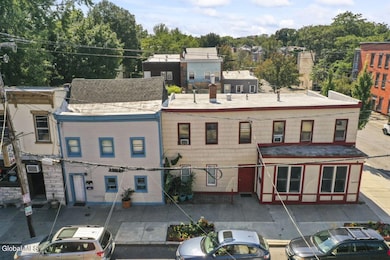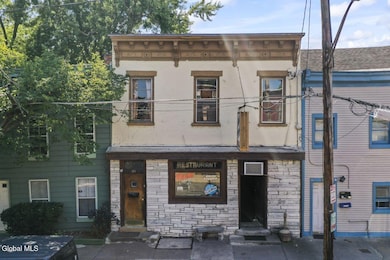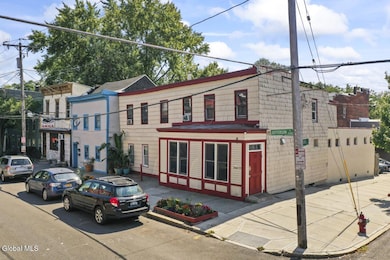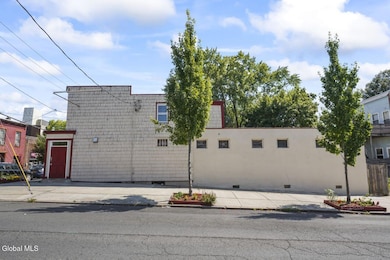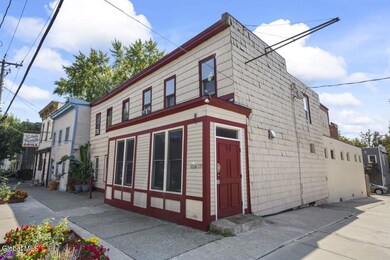162 Jefferson St Albany, NY 12210
Hudson Park NeighborhoodEstimated payment $16,168/month
Highlights
- Traditional Architecture
- Corner Lot
- Wood Frame Window
- Wood Flooring
- No HOA
- Double Pane Windows
About This Home
Attention Investors: Get your cash flow here. Purchase a famous tavern, the building it's in, and 3 additional adjoining rental properties containing 8 apartments. You can be the next owner of the well known neighborhood staple the 'Palais Royale' Bar and Grill. Included are the bar, the liquor license, ATM, dartboard, pool table, wall mounted jukebox, TV's and all FFE. Full kitchen with halon fire suppression system. 162 Jefferson St (2 units, 2BR/1BR) 164 Jefferson St is the Palais Royale Bar and Grill with an apartment upstairs (1BR). 166 Jefferson St (2 units,2BR /2BR) 168 Jefferson St (3 units) has 2 apartments upstairs (2BR/1BR) and a 1,860 ft unit commercial space on the first floor which is currently the owners living unit. This large unit features hardwoods, a private bar and high ceilings. MTM tenants
All 4 buildings are zoned R2C
Over six figures in potential rents plus the income from the Palais Royale makes this 4 building package with a turnkey successful business a great investment.
Property Details
Home Type
- Multi-Family
Est. Annual Taxes
- $16,571
Year Built
- Built in 1880
Lot Details
- 3,049 Sq Ft Lot
- Lot Dimensions are 106 x 70
- Wood Fence
- Back Yard Fenced
- Corner Lot
- Level Lot
Home Design
- Traditional Architecture
- Flat Roof Shape
- Brick Foundation
- Rubber Roof
- Wood Siding
- Stucco
Interior Spaces
- 10,000 Sq Ft Home
- 2-Story Property
- Wet Bar
- Paddle Fans
- Double Pane Windows
- Wood Frame Window
- Unfinished Basement
- Basement Fills Entire Space Under The House
- Carbon Monoxide Detectors
Flooring
- Wood
- Laminate
Bedrooms and Bathrooms
- 12 Bedrooms
- Bathroom on Main Level
Outdoor Features
- Patio
Schools
- Thomas S. O'brien Academy Elementary School
- Albany High School
Utilities
- No Cooling
- Zoned Heating
- Heating System Uses Natural Gas
- Baseboard Heating
- Hot Water Heating System
- 200+ Amp Service
- 100 Amp Service
- Cable TV Available
Listing and Financial Details
- Legal Lot and Block 3 / 5
- Assessor Parcel Number 76.32-5-3
Community Details
Overview
- No Home Owners Association
- 9 Units
Building Details
- Insurance Expense $7,272
Map
Home Values in the Area
Average Home Value in this Area
Tax History
| Year | Tax Paid | Tax Assessment Tax Assessment Total Assessment is a certain percentage of the fair market value that is determined by local assessors to be the total taxable value of land and additions on the property. | Land | Improvement |
|---|---|---|---|---|
| 2024 | $4,621 | $174,000 | $34,800 | $139,200 |
| 2023 | $3,136 | $75,000 | $15,000 | $60,000 |
| 2022 | $3,170 | $75,000 | $15,000 | $60,000 |
| 2021 | $3,163 | $75,000 | $15,000 | $60,000 |
| 2020 | $2,846 | $75,000 | $15,000 | $60,000 |
| 2019 | $2,953 | $75,000 | $15,000 | $60,000 |
| 2018 | $2,852 | $75,000 | $15,000 | $60,000 |
| 2017 | $1,089 | $75,000 | $15,000 | $60,000 |
| 2016 | $2,766 | $75,000 | $15,000 | $60,000 |
| 2015 | $2,708 | $73,800 | $14,800 | $59,000 |
| 2014 | -- | $73,800 | $14,800 | $59,000 |
Property History
| Date | Event | Price | List to Sale | Price per Sq Ft |
|---|---|---|---|---|
| 11/04/2025 11/04/25 | For Sale | $2,800,000 | -- | $280 / Sq Ft |
Purchase History
| Date | Type | Sale Price | Title Company |
|---|---|---|---|
| Warranty Deed | $66,500 | -- | |
| Warranty Deed | $66,500 | None Available | |
| Warranty Deed | $66,500 | Thomas Gabriels | |
| Deed | -- | -- | |
| Warranty Deed | -- | -- |
Source: Global MLS
MLS Number: 202528997
APN: 010100-076-032-0005-004-000-0000
- 154 Jefferson St
- 145 Jefferson St
- 149 Jefferson St
- 140 Jefferson St
- 350 Madison Ave
- 126 Jefferson St
- 343 Madison Ave
- 202 Jefferson St
- 149 Dove St
- 378 Hamilton St
- 409 Madison Ave Unit 301
- 409 Madison Ave Unit 102
- 285.5 Hudson Ave
- 324 Hudson Ave
- 57 Dove St
- 287 Myrtle Ave
- 171 Lancaster St
- 173 Lancaster St
- 177 Lancaster St
- 179 Lancaster St
- 229 Elm St
- 364 Madison Ave Unit 3rd floor
- 241 Elm St Unit 1
- 363 Madison Ave Unit 1
- 386 Madison Ave Unit Garden Level
- 5 Irving St Unit 3
- 326 Madison Ave Unit 3
- 328 Madison Ave Unit 2nd Fl
- 160 Myrtle Ave
- 253 Park Ave Unit Park Ave.
- 33 Morris St Unit 1
- 361 State St
- 88 Willett St
- 227 Jay St
- 75 Willett St
- 98 Chestnut St Unit 1F
- 100 Chestnut St
- 96 Chestnut St Unit 3R
- 324 State St
- 520 Madison Ave Unit 1
