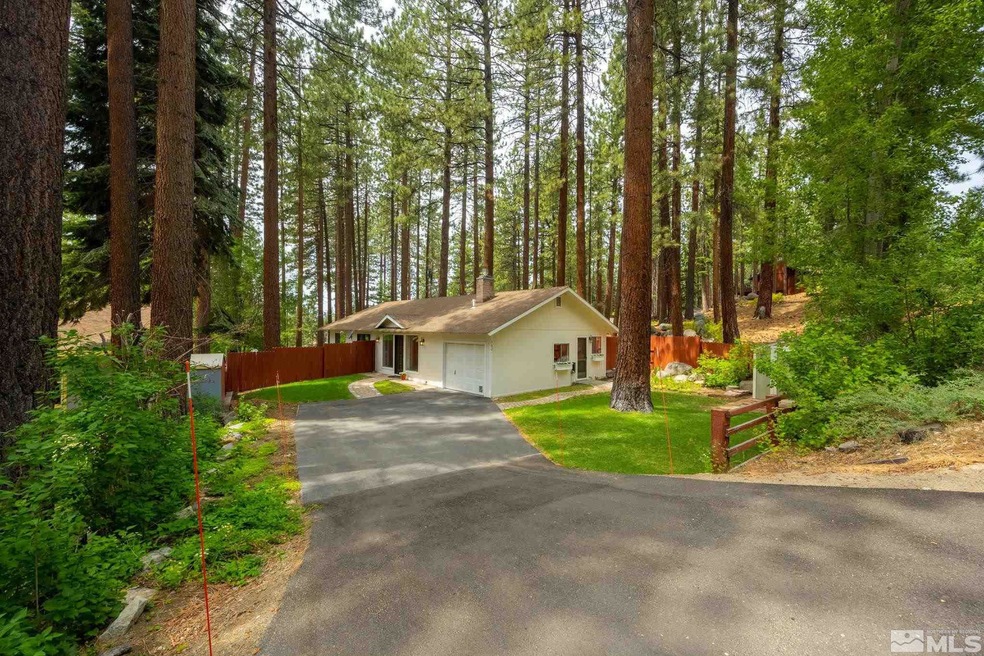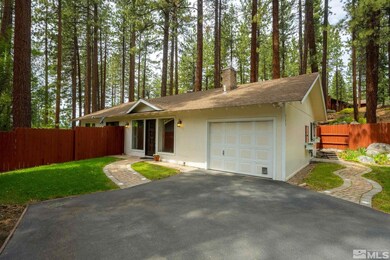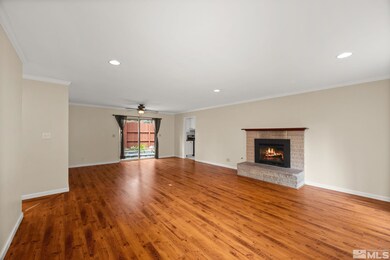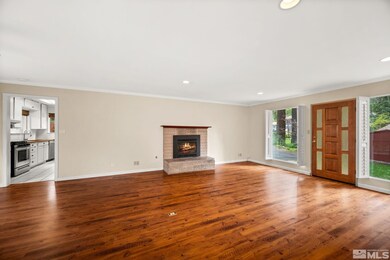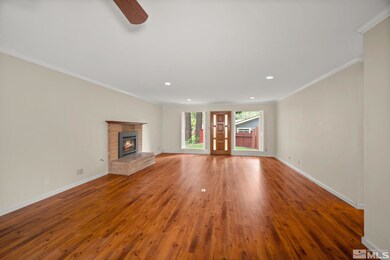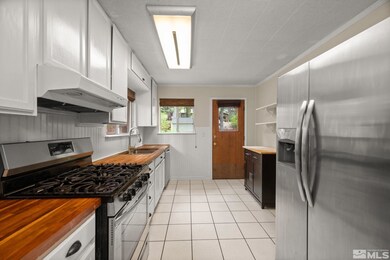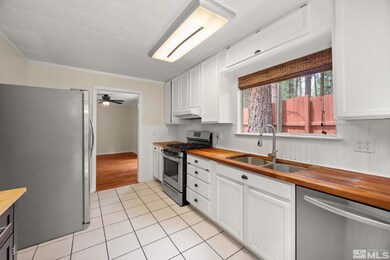
162 Juniper Dr State Line, NV 89449
Highlights
- Peek-A-Boo Views
- Property is near a forest
- Great Room
- Zephyr Cove Elementary School Rated A-
- Wooded Lot
- No HOA
About This Home
As of September 2021Least expensive home on the NV side! This Lower Kingsbury home is located on a .21 acre lot, in a park-like setting w/ a USFS lot to the North. It has lots of extra parking, a fabulous backyard paver patio area, ideal for entertaining & those summertime bar-b-ques. This one level, 3 bedroom, 2 bath, 1 car garage home features a spacious living room/dining room w/ gas log fireplace, the kitchen has a newer gas stove & refrigerator, w/ tile floors, butcher block counters, & access to outside. The master bed-, room has a walk-in closet w/ built-ins. Both baths have tile floors & shower/tub combos. Other features include crown molding & baseboards throughout, ceiling fans, heated garage w/ storage area above, a completely fenced backyard, fully automatic sprinkler system in the front and back, a lighted paver walkway and patio area on timers, new driveway, & storage shed. Set amongst a beautiful private & wooded setting, this home is only a couple minutes to world class skiing and all the casino action.
Last Agent to Sell the Property
Chase International - ZC License #S.30316 Listed on: 07/31/2021

Home Details
Home Type
- Single Family
Est. Annual Taxes
- $2,644
Year Built
- Built in 1963
Lot Details
- 9,148 Sq Ft Lot
- Back Yard Fenced
- Landscaped
- Level Lot
- Front and Back Yard Sprinklers
- Sprinklers on Timer
- Wooded Lot
Parking
- 1 Car Attached Garage
- Garage Door Opener
Property Views
- Peek-A-Boo
- Mountain
Home Design
- Pitched Roof
- Shingle Roof
- Composition Roof
- Wood Siding
- Stick Built Home
Interior Spaces
- 1,278 Sq Ft Home
- 1-Story Property
- Double Pane Windows
- Drapes & Rods
- Blinds
- Great Room
- Living Room with Fireplace
- Dining Room with Fireplace
- Crawl Space
- Fire and Smoke Detector
Kitchen
- Built-In Oven
- Trash Compactor
- Disposal
Flooring
- Laminate
- Ceramic Tile
Bedrooms and Bathrooms
- 3 Bedrooms
- Walk-In Closet
- 2 Full Bathrooms
- Bathtub and Shower Combination in Primary Bathroom
Laundry
- Laundry in Garage
- Shelves in Laundry Area
Schools
- Zephyr Cove Elementary School
- Whittell High School - Grades 7 + 8 Middle School
- Whittell - Grades 9-12 High School
Utilities
- Forced Air Heating System
- Heating System Uses Natural Gas
- Gas Water Heater
- Internet Available
- Phone Available
- Cable TV Available
Additional Features
- Storage Shed
- Property is near a forest
Community Details
- No Home Owners Association
Listing and Financial Details
- Home warranty included in the sale of the property
- Assessor Parcel Number 131823810077
Ownership History
Purchase Details
Home Financials for this Owner
Home Financials are based on the most recent Mortgage that was taken out on this home.Purchase Details
Home Financials for this Owner
Home Financials are based on the most recent Mortgage that was taken out on this home.Purchase Details
Home Financials for this Owner
Home Financials are based on the most recent Mortgage that was taken out on this home.Purchase Details
Home Financials for this Owner
Home Financials are based on the most recent Mortgage that was taken out on this home.Similar Homes in the area
Home Values in the Area
Average Home Value in this Area
Purchase History
| Date | Type | Sale Price | Title Company |
|---|---|---|---|
| Bargain Sale Deed | $845,000 | Stewart Title Company | |
| Interfamily Deed Transfer | -- | Stewart Title Company Escrow | |
| Bargain Sale Deed | $420,000 | Western Title Co | |
| Interfamily Deed Transfer | -- | Western Title Company | |
| Bargain Sale Deed | $358,000 | Northern Nevada Title Cc |
Mortgage History
| Date | Status | Loan Amount | Loan Type |
|---|---|---|---|
| Open | $675,000 | New Conventional | |
| Previous Owner | $355,102 | New Conventional | |
| Previous Owner | $350,000 | Unknown |
Property History
| Date | Event | Price | Change | Sq Ft Price |
|---|---|---|---|---|
| 09/27/2021 09/27/21 | Sold | $845,000 | +9.0% | $661 / Sq Ft |
| 08/05/2021 08/05/21 | Pending | -- | -- | -- |
| 07/31/2021 07/31/21 | For Sale | $775,000 | +84.5% | $606 / Sq Ft |
| 07/08/2016 07/08/16 | Sold | $420,000 | -2.2% | $329 / Sq Ft |
| 06/09/2016 06/09/16 | Pending | -- | -- | -- |
| 05/11/2016 05/11/16 | For Sale | $429,500 | +20.0% | $336 / Sq Ft |
| 11/08/2013 11/08/13 | Sold | $358,000 | 0.0% | $280 / Sq Ft |
| 08/05/2013 08/05/13 | Pending | -- | -- | -- |
| 08/05/2013 08/05/13 | For Sale | $358,000 | -- | $280 / Sq Ft |
Tax History Compared to Growth
Tax History
| Year | Tax Paid | Tax Assessment Tax Assessment Total Assessment is a certain percentage of the fair market value that is determined by local assessors to be the total taxable value of land and additions on the property. | Land | Improvement |
|---|---|---|---|---|
| 2025 | $2,895 | $112,359 | $87,500 | $24,859 |
| 2024 | $2,895 | $112,031 | $87,500 | $24,531 |
| 2023 | $2,820 | $109,479 | $87,500 | $21,979 |
| 2022 | $2,725 | $95,395 | $75,250 | $20,145 |
| 2021 | $2,644 | $90,516 | $71,750 | $18,766 |
| 2020 | $2,557 | $89,786 | $71,750 | $18,036 |
| 2019 | $2,466 | $83,170 | $65,800 | $17,370 |
| 2018 | $2,630 | $79,565 | $63,000 | $16,565 |
| 2017 | $2,204 | $79,310 | $63,000 | $16,310 |
| 2016 | $2,204 | $78,647 | $63,000 | $15,647 |
| 2015 | $2,199 | $78,647 | $63,000 | $15,647 |
| 2014 | $2,131 | $77,395 | $63,000 | $14,395 |
Agents Affiliated with this Home
-

Seller's Agent in 2021
Michael Wondka
Chase International - ZC
(775) 901-1088
81 in this area
119 Total Sales
-

Buyer's Agent in 2021
James Wire
Chase International - ZC
(775) 588-6130
7 in this area
70 Total Sales
Map
Source: Northern Nevada Regional MLS
MLS Number: 210011269
APN: 1318-23-810-077
- 157 Cottonwood Dr
- 124 Delissa Ct
- 139 Rosewood Cir
- 190 Meadow Ln
- 183 Chimney Rock Rd
- 173 Hall Ct
- 169 Crescent Dr Unit 53
- 195 Pine Ridge Dr
- 143 Granite Springs Dr
- 1625 Black Bear Run
- 201 Manor Dr
- 7 Katherine Ct
- 8 Katherine Ct
- 421 Edgewood Dr
- 255 Sherwood Ct
- 157 Sierra Colina Dr Unit 9
- 129 Sierra Colina Dr Unit homesite 18
- 437 Panorama Dr
- 116 Sierra Colina Dr
- 270 Terrace View Dr
