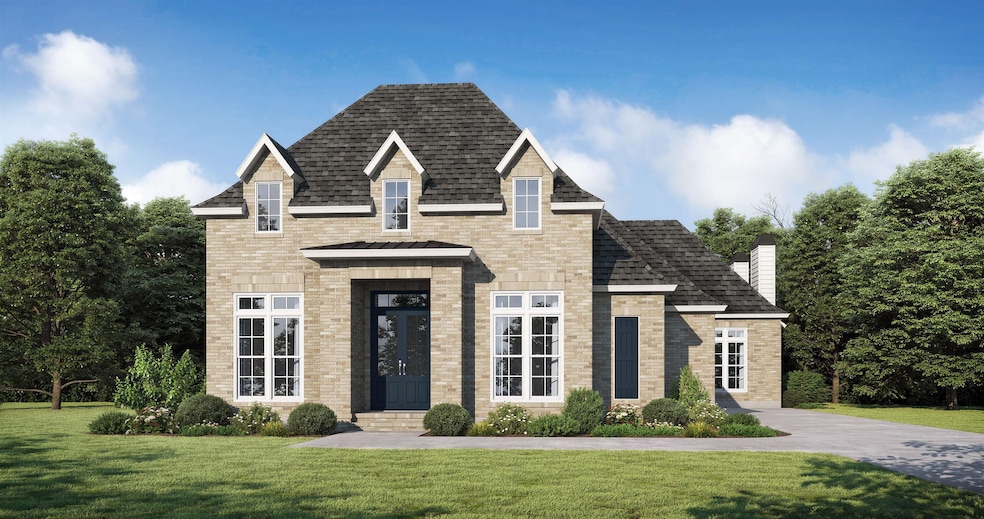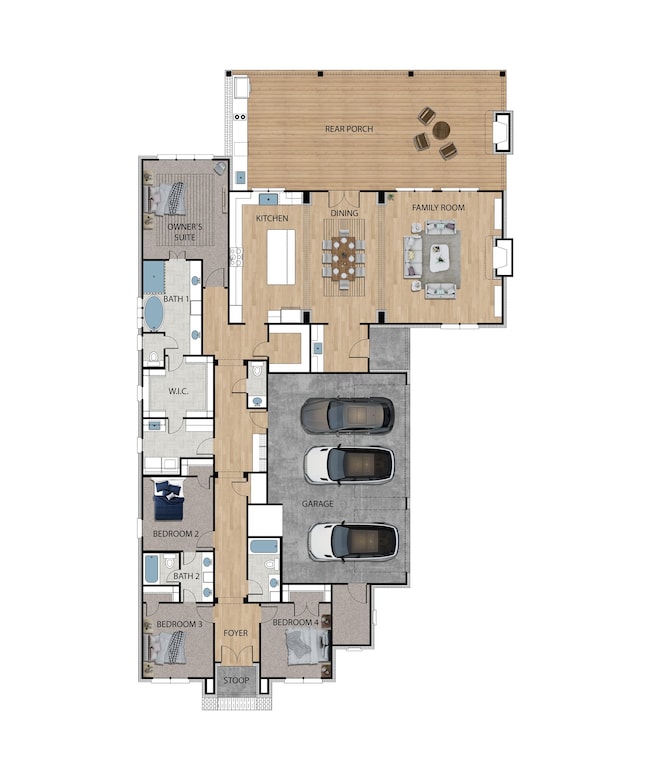162 Latour Blvd Mathews, LA 70375
Estimated payment $4,557/month
Highlights
- New Construction
- Acadian Style Architecture
- Fireplace
- Lockport Upper Elementary School Rated 9+
- Mud Room
- Soaking Tub
About This Home
Elegant Design. Everyday Comfort. Welcome to the San Antonio Plan where luxury meets livability in one of our most thoughtfully designed floor plans. With 2,819 square feet of living space and 4631 total under roof, this 4-bedroom, 3.5-bathroom home is a stunning showcase of open-concept living, elegant finishes, and functional design. Spacious Layout Step inside to a wide-open great room with 12-foot ceilings and brick fireplace that seamlessly flows into the dining and kitchen areas separated by rustic wood beams and brick columns—perfect for entertaining or relaxing with family. Chef-Inspired Kitchen The heart of the home features a large island, walk-in pantry, and ample counter space. Whether you're hosting a dinner party or preparing a quiet meal, this kitchen is designed to impress. Private Owner’s Suite The expansive owner’s suite includes a tray ceiling, a large walk-in closet, and a spa-inspired en suite bath with a soaking tub, custom tile shower, and dual vanities—your personal retreat at the end of the day. Bonus Features You'll Love Elegant wet bar Oversized laundry room with built-in storage Mudroom/drop zone off the garage for everyday convenience Rear covered patio for outdoor living Elegant powder room for guests Two-car garage with large workshop/storage area Full Outdoor Kitchen with brick wood burning fireplace, perfect for entertaining This home blends timeless style with everyday function, making it a perfect fit for modern families.
Home Details
Home Type
- Single Family
Year Built
- Built in 2025 | New Construction
Lot Details
- 0.45 Acre Lot
- Lot Dimensions are 175 x 48 x 163 x 183
HOA Fees
- $8 Monthly HOA Fees
Parking
- Garage
Home Design
- Acadian Style Architecture
- Brick Exterior Construction
- Slab Foundation
Interior Spaces
- 2,819 Sq Ft Home
- 1-Story Property
- Fireplace
- Mud Room
- Laundry Room
Bedrooms and Bathrooms
- 4 Bedrooms
- Soaking Tub
Outdoor Features
- Patio
Utilities
- Multiple cooling system units
- Multiple Heating Units
- Community Sewer or Septic
Community Details
- Built by Dicharry Homes, LLC
- Latour Subdivision, San Antonio Floorplan
Map
Property History
| Date | Event | Price | List to Sale | Price per Sq Ft |
|---|---|---|---|---|
| 06/04/2025 06/04/25 | For Sale | $734,000 | -- | $260 / Sq Ft |
Source: Bayou Board of REALTORS®
MLS Number: 2025010427
- 162 La Tour Blvd
- 266 Latour Blvd
- 271 La Tour Blvd
- 5190 Louisiana 1
- 4968 Highway 1
- 4900 Highway 1
- TBD Saint Joseph St
- 280 Saint Joseph St
- 291 New Haven St
- 149 Bayou Crossing Dr
- 415 Central Lafourche Dr
- 5203 Highway 1
- 4744 Louisiana 1
- 105 Leona Dr
- 518 St Anthony St
- 245 Acadia Dr
- 148 Fir St
- 326 Country Village Dr
- LOT 1 Twin Oaks Dr
- Lot 2 Twin Oaks Dr
- 204 N Carol St
- 5843 N Highway 1 Unit 2.
- 130-132 Barrilleaux St Unit 132a
- 1428 Crescent Ave
- 907 Justin St
- 100 Elsie Ct
- 10340 Louisiana 1
- 3594 Friendswood Dr
- 3302 Woodcrest Ave
- 118 Farrell Ln
- 561 Grand Caillou Rd
- 2006 Acadian Dr
- 112 Mary St
- 1300 Laban Ave
- 218 First St
- 100 Chateau Ct
- 1221 Honduras St
- 6853 Willie Lou Ave
- 320 Barataria Ave
- 438 Vieux Carre


