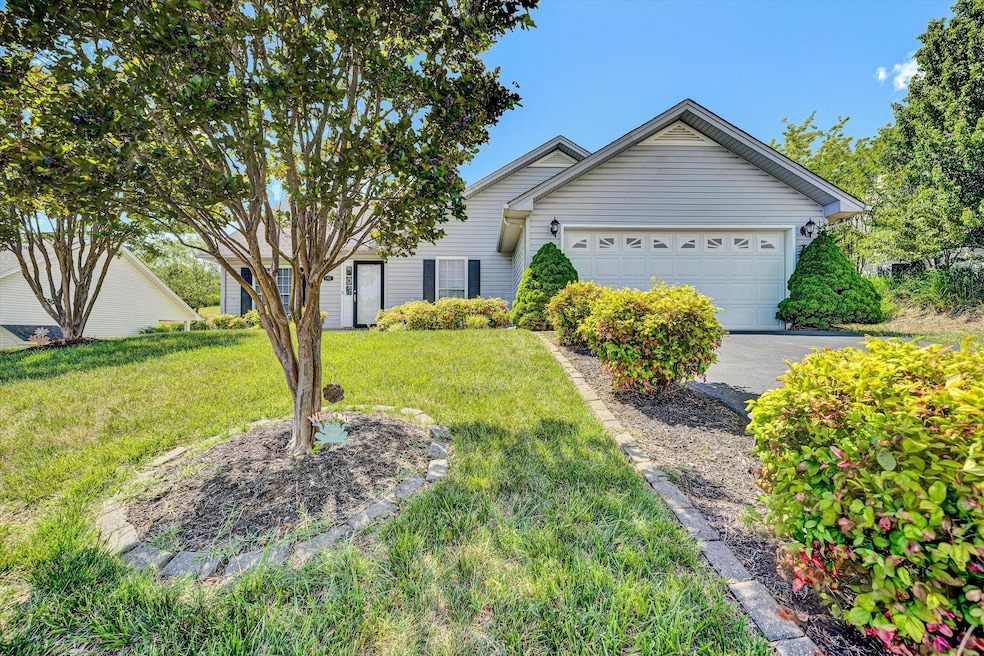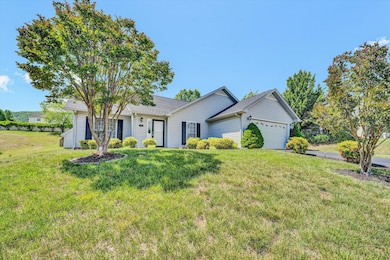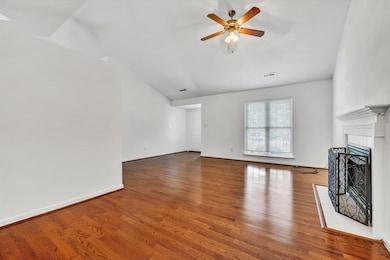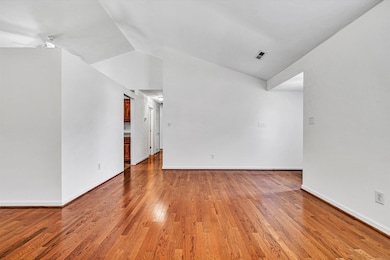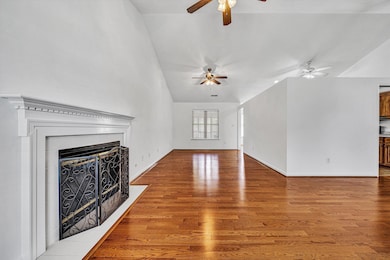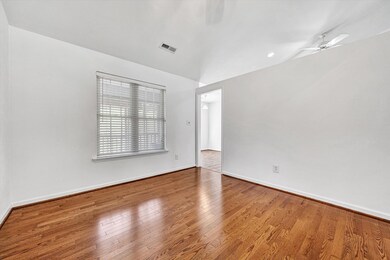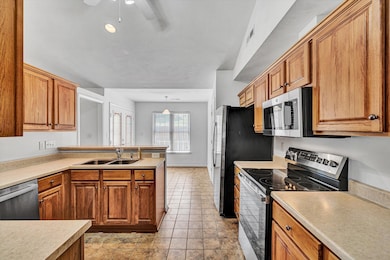
162 Laurel Ridge Dr Roanoke, VA 24019
Highlights
- Mountain View
- Living Room with Fireplace
- Cathedral Ceiling
- Bonsack Elementary School Rated A-
- Ranch Style House
- Whirlpool Bathtub
About This Home
As of June 2025MOVE IN READY one level living in highly sought after location in Roanoke County. This home has brand new appliances in kitchen, completely repainted and ready for its new owner. Enjoy your morning coffee in your screened in patio with mountain views. Fenced in back yard plus a privacy fence around part of the patio perfect for a hot tub. This home has a Generac Generator and gas log fireplace for those winter nights.Roof is only 2 yrs. old. THIS WON'T LAST LONG!
Last Agent to Sell the Property
PREFERRED CHOICE REALTY LLC License #0225248793 Listed on: 05/06/2025
Home Details
Home Type
- Single Family
Est. Annual Taxes
- $3,134
Year Built
- Built in 2002
Lot Details
- 0.31 Acre Lot
- Fenced Yard
- Lot Sloped Up
HOA Fees
- $13 Monthly HOA Fees
Home Design
- Ranch Style House
- Slab Foundation
Interior Spaces
- 1,696 Sq Ft Home
- Cathedral Ceiling
- Ceiling Fan
- Gas Log Fireplace
- Living Room with Fireplace
- Screened Porch
- Mountain Views
- Storm Doors
- Laundry on main level
Kitchen
- Electric Range
- Built-In Microwave
- Dishwasher
Bedrooms and Bathrooms
- 3 Main Level Bedrooms
- Walk-In Closet
- 2 Full Bathrooms
- Whirlpool Bathtub
Parking
- 2 Car Attached Garage
- Garage Door Opener
- Assigned Parking
Outdoor Features
- Patio
- Shed
Schools
- Bonsack Elementary School
- William Byrd Middle School
- William Byrd High School
Utilities
- Central Air
- Heat Pump System
- Underground Utilities
- Power Generator
- Natural Gas Water Heater
Listing and Financial Details
- Tax Lot 6
Community Details
Overview
- Orchard Park Subdivision
Amenities
- Restaurant
Ownership History
Purchase Details
Home Financials for this Owner
Home Financials are based on the most recent Mortgage that was taken out on this home.Similar Homes in Roanoke, VA
Home Values in the Area
Average Home Value in this Area
Purchase History
| Date | Type | Sale Price | Title Company |
|---|---|---|---|
| Deed | $380,000 | Colonial Title And Settlement |
Mortgage History
| Date | Status | Loan Amount | Loan Type |
|---|---|---|---|
| Previous Owner | $94,000 | New Conventional |
Property History
| Date | Event | Price | Change | Sq Ft Price |
|---|---|---|---|---|
| 06/24/2025 06/24/25 | Sold | $380,000 | +5.6% | $224 / Sq Ft |
| 05/18/2025 05/18/25 | Pending | -- | -- | -- |
| 05/15/2025 05/15/25 | For Sale | $360,000 | -- | $212 / Sq Ft |
Tax History Compared to Growth
Tax History
| Year | Tax Paid | Tax Assessment Tax Assessment Total Assessment is a certain percentage of the fair market value that is determined by local assessors to be the total taxable value of land and additions on the property. | Land | Improvement |
|---|---|---|---|---|
| 2024 | $3,174 | $305,200 | $60,000 | $245,200 |
| 2023 | $3,134 | $295,700 | $60,000 | $235,700 |
| 2022 | $2,740 | $251,400 | $52,000 | $199,400 |
| 2021 | $2,456 | $225,300 | $48,000 | $177,300 |
| 2020 | $2,349 | $215,500 | $44,000 | $171,500 |
| 2019 | $2,245 | $206,000 | $42,000 | $164,000 |
| 2018 | $2,140 | $200,300 | $40,000 | $160,300 |
| 2017 | $2,140 | $196,300 | $38,000 | $158,300 |
| 2016 | $2,080 | $190,800 | $38,000 | $152,800 |
| 2015 | $2,048 | $187,900 | $40,000 | $147,900 |
| 2014 | $2,028 | $186,100 | $40,000 | $146,100 |
Agents Affiliated with this Home
-

Seller's Agent in 2025
Gary Hoffman
PREFERRED CHOICE REALTY LLC
(540) 814-2045
47 Total Sales
-

Buyer's Agent in 2025
Mary Kay Thurman
RE/MAX
30 Total Sales
Map
Source: Roanoke Valley Association of REALTORS®
MLS Number: 916985
APN: 040.05-07-29
- 428 N Rome Dr
- 6009 Tolman Cir
- 156 Gala Dr
- 127 N Rome Dr
- Orchard Townhome Plan at The Orchards - Townhomes
- The Charleston Plan at The Orchards - Single Family
- 5715 Huntridge Rd
- 112 N Rome Dr
- 5709 Huntridge Rd
- 6014 Crumpacker Dr
- 5687 Huntridge Rd
- 5679 Huntridge Rd
- 6013 Apple Harvest Dr
- 5438 Orchard Villas Cir
- 158 Hillview Dr
- 5443 Orchard Villas Cir
- 39 Chatham Cir
- 5665 Sullivan Ln
- 5644 Orchard Villas Cir
- 5681 Sullivan Ln
