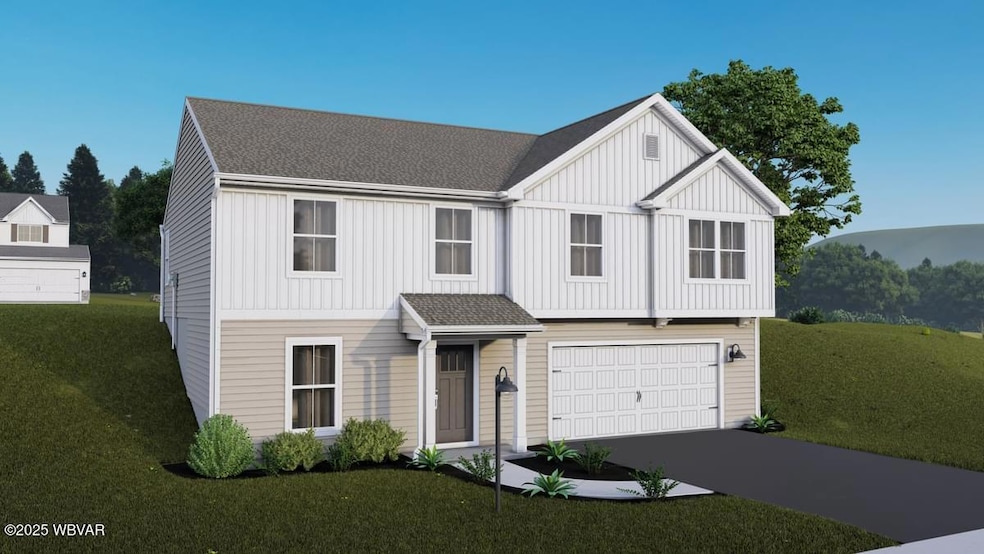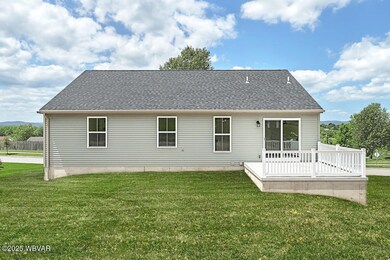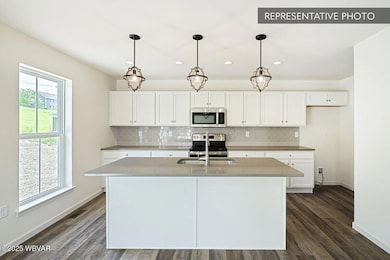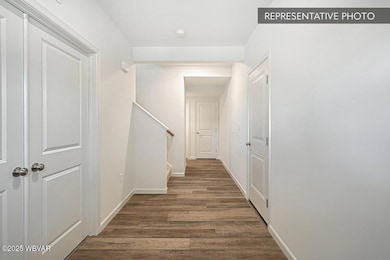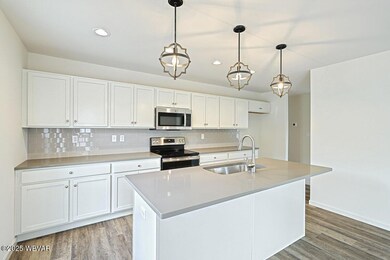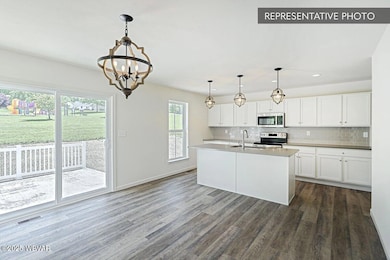
162 Laurel Run Cir Unit LOT 19 Williamsport, PA 17701
Highlights
- New Construction
- Deck
- Breakfast Area or Nook
- Open Floorplan
- Raised Ranch Architecture
- Thermal Windows
About This Home
As of June 2025🏠 Welcome to The Monterey—a stunning raised rancher offering comfortable living and functional design. This beautiful home welcomes you with a 2-car built-in garage for convenient parking and storage. On the lower level, discover a versatile flex room, a convenient half bath, and a laundry room for added functionality. The main floor features a spacious family room for relaxing or entertaining, while the kitchen opens into a bright breakfast room for enjoying meals with loved ones. The owner's suite boasts an en-suite bathroom and a large walk-in closet for ample storage and privacy. Two more bedrooms and a full hall bathroom offer comfort for everyone. Rest easy with a 10-YEAR WARRANTY included. Don't miss this opportunity!
Last Agent to Sell the Property
Berks Homes Realty, LLC License #RM425137 Listed on: 04/07/2025
Last Buyer's Agent
Berkshire Hathaway HomeServices Hodrick Realty, WPT License #RS333208

Home Details
Home Type
- Single Family
Est. Annual Taxes
- $1,305
Year Built
- Built in 2025 | New Construction
Lot Details
- 0.26 Acre Lot
- Sloped Lot
Parking
- 2 Car Attached Garage
Home Design
- Raised Ranch Architecture
- Frame Construction
- Shingle Roof
- Vinyl Siding
- Concrete Perimeter Foundation
Interior Spaces
- 1-Story Property
- Open Floorplan
- Thermal Windows
- Combination Dining and Living Room
- Scuttle Attic Hole
Kitchen
- Breakfast Area or Nook
- Range
- Built-In Microwave
- Dishwasher
- Disposal
Flooring
- Wall to Wall Carpet
- Vinyl
Bedrooms and Bathrooms
- 3 Bedrooms
- Walk-In Closet
- Primary bathroom on main floor
Finished Basement
- Walk-Out Basement
- Basement Fills Entire Space Under The House
- Exterior Basement Entry
- Sump Pump
Home Security
- Carbon Monoxide Detectors
- Fire and Smoke Detector
Outdoor Features
- Deck
- Porch
Utilities
- Central Air
- Heating System Uses Natural Gas
- Heat Pump System
Community Details
- Built by Berks Homes
- West End Terr Subdivision
Listing and Financial Details
- Assessor Parcel Number 67-0260070119000-
Similar Homes in Williamsport, PA
Home Values in the Area
Average Home Value in this Area
Property History
| Date | Event | Price | Change | Sq Ft Price |
|---|---|---|---|---|
| 06/30/2025 06/30/25 | Sold | $312,990 | 0.0% | $163 / Sq Ft |
| 04/14/2025 04/14/25 | Pending | -- | -- | -- |
| 04/07/2025 04/07/25 | For Sale | $312,990 | -- | $163 / Sq Ft |
Tax History Compared to Growth
Agents Affiliated with this Home
-
Bryan Entrekin
B
Seller's Agent in 2025
Bryan Entrekin
Berks Homes Realty, LLC
(877) 856-6267
5 Total Sales
-
Debra Hartney

Seller Co-Listing Agent in 2025
Debra Hartney
Berks Homes Realty, LLC
(484) 388-0120
37 Total Sales
-
Kelly Annicelli

Buyer's Agent in 2025
Kelly Annicelli
Berkshire Hathaway HomeServices Hodrick Realty, WPT
(570) 321-7000
66 Total Sales
Map
Source: West Branch Valley Association of REALTORS®
MLS Number: WB-101208
- 180 Laurel Run Cir
- 104 Laurel Run Cir
- 2712 Grand St
- 20 Hillview Ave
- 15 Hemlock Rd
- 44 Grimesville Rd
- 59 Keyser Cir
- 2317 Dove St
- 52 Keyser Cir
- 710 Mcminn Ave
- 68 Overhill Rd
- 2272 Cummings St
- 152 W Hills Dr
- 2128 W 4th St
- 529 Howard St
- 604 Herlocker Ln
- 2224 Lincoln St Unit +2223 BOYD CT
- 2013 Glynn Ave Unit 2015
- 21 Round Hill Rd
- 5 Overhill Rd
