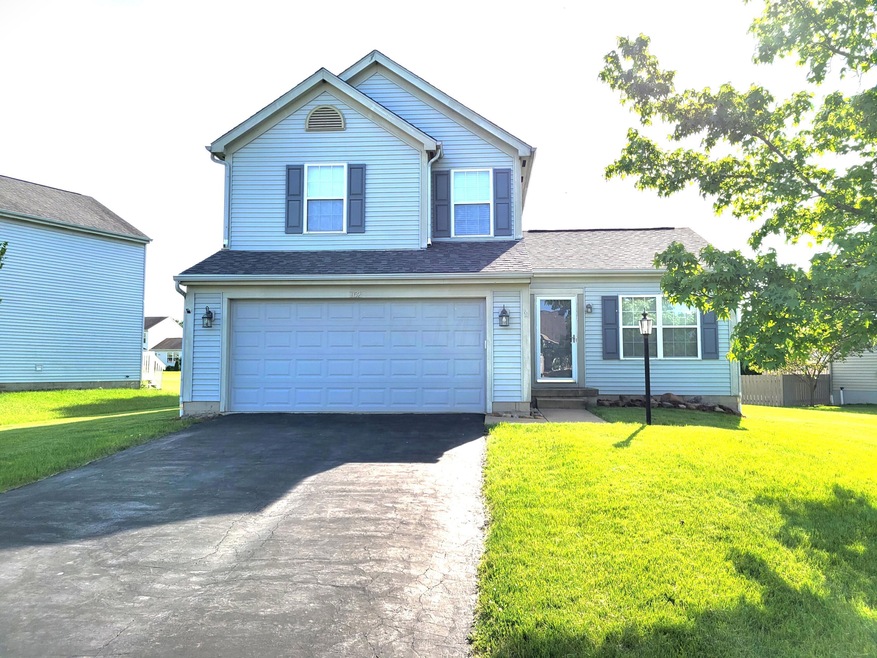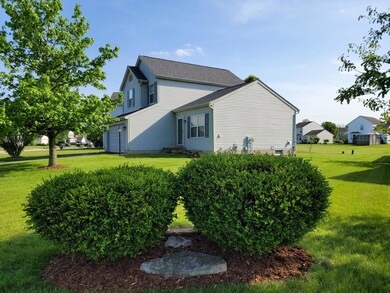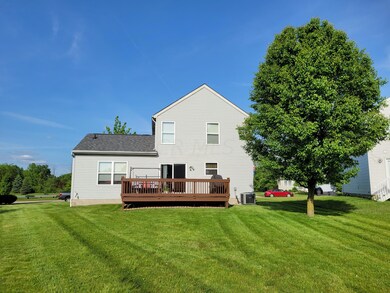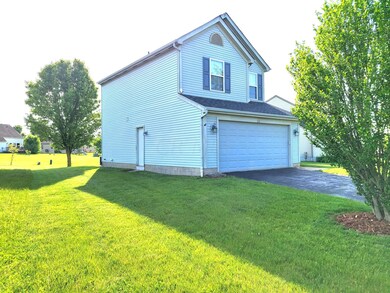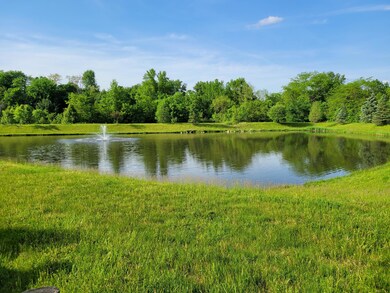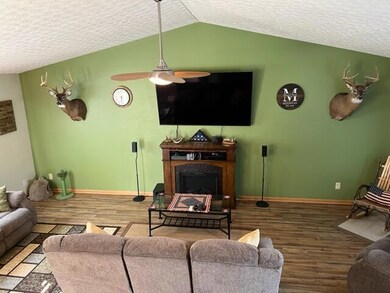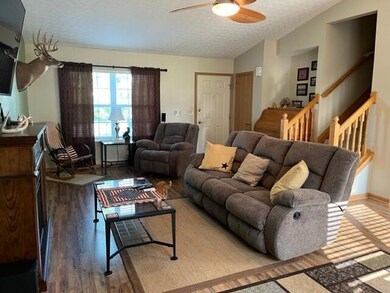
Highlights
- Deck
- 2 Car Garage
- Carpet
- Forced Air Heating and Cooling System
About This Home
As of July 2022Move in ready, well maintained 3 BR, 2.5 BA 2 Story home in Cameron Chase. This house offers a large living room, kitchen w/island, cathedral ceilings, laminate wood floors, owners suite with full bathroom with walk in shower and walk in closet. You will find additional storage space in the basement. New roof 2021, new furnace, a/c 2020, and newer deck. This home also offers a large lot and a stocked pond across the road. Close and easy access to I-70 and will be in close proximity to the upcoming Intel plant. Please see agent to agent remarks.
Last Agent to Sell the Property
Howard HannaRealEstateServices License #2017004892 Listed on: 06/03/2022
Last Buyer's Agent
Robert Brown
Keller Williams Greater Cols License #2017002537

Home Details
Home Type
- Single Family
Est. Annual Taxes
- $3,212
Year Built
- Built in 2001
HOA Fees
- $17 Monthly HOA Fees
Parking
- 2 Car Garage
Home Design
- Block Foundation
- Vinyl Siding
Interior Spaces
- 1,297 Sq Ft Home
- 2-Story Property
- Decorative Fireplace
- Insulated Windows
- Laundry on lower level
Kitchen
- Electric Range
- Microwave
- Dishwasher
Flooring
- Carpet
- Laminate
Bedrooms and Bathrooms
- 3 Bedrooms
Basement
- Partial Basement
- Crawl Space
Utilities
- Forced Air Heating and Cooling System
- Heating System Uses Gas
Additional Features
- Deck
- 0.25 Acre Lot
Listing and Financial Details
- Assessor Parcel Number 010-017856-00.063
Ownership History
Purchase Details
Home Financials for this Owner
Home Financials are based on the most recent Mortgage that was taken out on this home.Purchase Details
Home Financials for this Owner
Home Financials are based on the most recent Mortgage that was taken out on this home.Purchase Details
Home Financials for this Owner
Home Financials are based on the most recent Mortgage that was taken out on this home.Purchase Details
Purchase Details
Purchase Details
Home Financials for this Owner
Home Financials are based on the most recent Mortgage that was taken out on this home.Similar Homes in the area
Home Values in the Area
Average Home Value in this Area
Purchase History
| Date | Type | Sale Price | Title Company |
|---|---|---|---|
| Warranty Deed | $286,000 | First Ohio Title | |
| Warranty Deed | $207,000 | None Available | |
| Deed | $100,100 | Quality Choice Title | |
| Sheriffs Deed | $86,667 | Attorney | |
| Special Warranty Deed | -- | None Available | |
| Deed | $161,435 | -- |
Mortgage History
| Date | Status | Loan Amount | Loan Type |
|---|---|---|---|
| Open | $286,000 | VA | |
| Previous Owner | $138,000 | VA | |
| Previous Owner | $97,561 | FHA | |
| Previous Owner | $160,169 | FHA |
Property History
| Date | Event | Price | Change | Sq Ft Price |
|---|---|---|---|---|
| 03/27/2025 03/27/25 | Off Market | $138,000 | -- | -- |
| 07/01/2022 07/01/22 | Sold | $286,000 | +6.0% | $221 / Sq Ft |
| 06/03/2022 06/03/22 | Price Changed | $269,900 | -3.6% | $208 / Sq Ft |
| 06/03/2022 06/03/22 | For Sale | $279,900 | +102.8% | $216 / Sq Ft |
| 08/29/2014 08/29/14 | Sold | $138,000 | -1.4% | $106 / Sq Ft |
| 07/30/2014 07/30/14 | Pending | -- | -- | -- |
| 05/16/2014 05/16/14 | For Sale | $140,000 | -- | $108 / Sq Ft |
Tax History Compared to Growth
Tax History
| Year | Tax Paid | Tax Assessment Tax Assessment Total Assessment is a certain percentage of the fair market value that is determined by local assessors to be the total taxable value of land and additions on the property. | Land | Improvement |
|---|---|---|---|---|
| 2024 | $5,983 | $98,840 | $30,590 | $68,250 |
| 2023 | $4,120 | $98,840 | $30,590 | $68,250 |
| 2022 | $3,184 | $65,070 | $20,690 | $44,380 |
| 2021 | $3,212 | $65,070 | $20,690 | $44,380 |
| 2020 | $3,328 | $65,070 | $20,690 | $44,380 |
| 2019 | $2,969 | $53,380 | $14,770 | $38,610 |
| 2018 | $2,980 | $0 | $0 | $0 |
| 2017 | $2,953 | $0 | $0 | $0 |
| 2016 | $2,493 | $0 | $0 | $0 |
| 2015 | $2,404 | $0 | $0 | $0 |
| 2014 | $2,973 | $0 | $0 | $0 |
| 2013 | $2,370 | $0 | $0 | $0 |
Agents Affiliated with this Home
-

Seller's Agent in 2022
Dean Bradford
Howard HannaRealEstateServices
(740) 777-0328
1 in this area
64 Total Sales
-
R
Buyer's Agent in 2022
Robert Brown
Keller Williams Greater Cols
-
D
Seller's Agent in 2014
Doug McFarland
Coldwell Banker Realty
-
K
Seller Co-Listing Agent in 2014
Kevin Snyder
Coldwell Banker Realty
-

Buyer's Agent in 2014
Kimberly Kovacs
Coldwell Banker Realty
(614) 893-1136
6 in this area
311 Total Sales
Map
Source: Columbus and Central Ohio Regional MLS
MLS Number: 222018456
APN: 010-017856-00.063
- 105 Purple Finch Loop
- 133 Brenden Park Dr
- 226 Purple Finch Loop
- 210 Scotsgrove Dr
- 7922 Hazelton-Etna Rd SW
- 7874 Hazelton Etna Rd SW
- 2010 Sugar Mill Dr
- 2045 E Gardenia Dr
- 819 South St
- 56 Dellenbaugh Loop
- 403 Trail W
- 0 Hazelton-Etna Rd SW Unit 6.69 acres 224036865
- 247 Trail E
- 113 Cumberland Chase Blvd
- 8764 National Rd SW Unit 118
- 113 Buttonbush Place
- 93 Gala Ave
- 140 Andiron Dr
- 116 Althea Ct
- 110 Stirling Way
