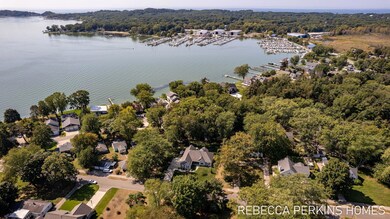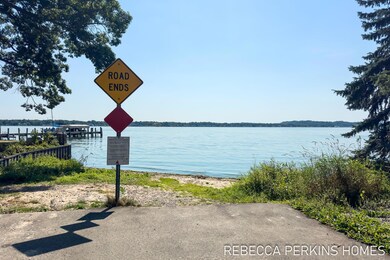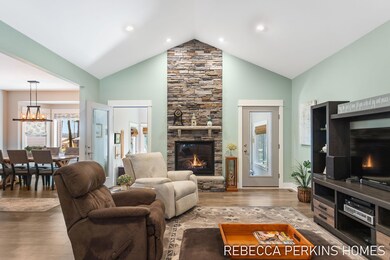
162 S 160th Ave Holland, MI 49424
Highlights
- Water Access
- Vaulted Ceiling
- Mud Room
- Lakewood Elementary School Rated A
- Sun or Florida Room
- Porch
About This Home
As of November 2024Custom-built in 2018 by Meiste Homes - sprawling 5 bed/3.5 bath ranch situated on half an acre - steps away from Lake Macatawa (public access). Bright & airy w/ cathedral ceilings , 3-season room + fireplace, enjoy living near the water year-round. Kitchen overlooks the living area & is an entertainer's dream w/ ceiling-height cabinetry & large walk-in pantry. Secluded + spacious ensuite primary is on one side of the house boasting a tiled shower, soaking tub, & walk-in closet. 3 more bedrooms on the main level; 2 are joined by a jack-n-jill bath w/ separate sinks/walk-in closets. Laundry w/ sink, & a half bath finish the main. Downstairs is an oversized family room, rec room (currently a gym), 5th bed/3rd full bath, & unfinished storage. HEATED 3-stall garage = extra space for toys workshop. Catch glimpses of the lake through mature trees on your patio. Watch the sun set or launch your kayaks just 0.2 miles from your front door! Amazing location close to Lake Michigan/Downtown Holland!
Last Agent to Sell the Property
@HomeRealty Holland License #6501313899 Listed on: 10/21/2024
Home Details
Home Type
- Single Family
Est. Annual Taxes
- $7,473
Year Built
- Built in 2018
Lot Details
- 0.48 Acre Lot
- Lot Dimensions are 114.92x137.42x149.89x233.53
- Shrub
- Sprinkler System
- Property is zoned R-3, R-3
Parking
- 3 Car Attached Garage
- Side Facing Garage
- Garage Door Opener
Home Design
- Brick or Stone Mason
- Shingle Roof
- Vinyl Siding
- Stone
Interior Spaces
- 3,355 Sq Ft Home
- 1-Story Property
- Vaulted Ceiling
- Ceiling Fan
- Gas Log Fireplace
- Insulated Windows
- Bay Window
- Mud Room
- Living Room with Fireplace
- Dining Area
- Sun or Florida Room
Kitchen
- Eat-In Kitchen
- Range
- Microwave
- Freezer
- Dishwasher
- Snack Bar or Counter
- Disposal
Flooring
- Carpet
- Ceramic Tile
Bedrooms and Bathrooms
- 5 Bedrooms | 4 Main Level Bedrooms
- En-Suite Bathroom
Laundry
- Laundry Room
- Laundry on main level
- Sink Near Laundry
- Washer and Electric Dryer Hookup
Finished Basement
- Sump Pump
- Natural lighting in basement
Outdoor Features
- Water Access
- Patio
- Porch
Utilities
- Humidifier
- Forced Air Heating and Cooling System
- Heating System Uses Natural Gas
- Septic System
Community Details
- Built by Brian Mieste Homes
Ownership History
Purchase Details
Home Financials for this Owner
Home Financials are based on the most recent Mortgage that was taken out on this home.Purchase Details
Purchase Details
Purchase Details
Purchase Details
Home Financials for this Owner
Home Financials are based on the most recent Mortgage that was taken out on this home.Similar Homes in Holland, MI
Home Values in the Area
Average Home Value in this Area
Purchase History
| Date | Type | Sale Price | Title Company |
|---|---|---|---|
| Warranty Deed | $731,000 | Chicago Title Of Michigan | |
| Interfamily Deed Transfer | -- | Attorney | |
| Warranty Deed | $35,500 | Sun Title Agency Ahr Llc | |
| Warranty Deed | $35,900 | Lighthouse Title Inc | |
| Warranty Deed | $37,900 | Chicago Title |
Mortgage History
| Date | Status | Loan Amount | Loan Type |
|---|---|---|---|
| Previous Owner | $132,500 | New Conventional | |
| Previous Owner | $316,000 | Construction | |
| Previous Owner | $30,320 | Adjustable Rate Mortgage/ARM |
Property History
| Date | Event | Price | Change | Sq Ft Price |
|---|---|---|---|---|
| 11/18/2024 11/18/24 | Sold | $731,000 | +0.2% | $218 / Sq Ft |
| 10/23/2024 10/23/24 | Pending | -- | -- | -- |
| 10/21/2024 10/21/24 | Price Changed | $729,900 | -1.4% | $218 / Sq Ft |
| 10/21/2024 10/21/24 | For Sale | $739,900 | 0.0% | $221 / Sq Ft |
| 10/07/2024 10/07/24 | Pending | -- | -- | -- |
| 09/17/2024 09/17/24 | For Sale | $739,900 | -- | $221 / Sq Ft |
Tax History Compared to Growth
Tax History
| Year | Tax Paid | Tax Assessment Tax Assessment Total Assessment is a certain percentage of the fair market value that is determined by local assessors to be the total taxable value of land and additions on the property. | Land | Improvement |
|---|---|---|---|---|
| 2025 | $7,544 | $359,100 | $0 | $0 |
| 2024 | $5,959 | $337,500 | $0 | $0 |
| 2023 | $5,750 | $313,700 | $0 | $0 |
| 2022 | $6,777 | $287,700 | $0 | $0 |
| 2021 | $6,591 | $251,800 | $0 | $0 |
| 2020 | $6,525 | $239,600 | $0 | $0 |
| 2019 | $6,452 | $212,900 | $0 | $0 |
| 2018 | $4,615 | $27,500 | $0 | $0 |
| 2017 | $1,086 | $27,500 | $0 | $0 |
| 2016 | $1,078 | $22,500 | $0 | $0 |
| 2015 | -- | $20,000 | $0 | $0 |
| 2014 | -- | $18,800 | $0 | $0 |
Agents Affiliated with this Home
-
Rebecca Perkins

Seller's Agent in 2024
Rebecca Perkins
@HomeRealty Holland
(616) 218-6161
25 in this area
242 Total Sales
-
Laura Maginnis
L
Buyer's Agent in 2024
Laura Maginnis
Coldwell Banker Woodland Schmidt
(616) 218-7550
8 in this area
41 Total Sales
-
Kersh Ruhl

Buyer Co-Listing Agent in 2024
Kersh Ruhl
Coldwell Banker Woodland Schmidt
(616) 212-8418
94 in this area
345 Total Sales
Map
Source: Southwestern Michigan Association of REALTORS®
MLS Number: 24049135
APN: 70-15-27-298-023
- 1729 Waukazoo Dr
- 1736 Washington St
- 1855 Columbus St
- 398 Pine St
- 338 Roosevelt Ave
- 149 S 168th Ave
- 2103 Woodlark Dr
- 2063 Ottawa Beach Rd
- 2033 Ottawa Beach Rd
- 2057 Lake St Unit 6D
- 259 Portchester Rd
- 270 Silver Ridge Dr
- 186 Tiffany Ridge Dr
- 209 Foxdown Rd
- 1086 Post Ave
- 1331 Bayview Dr
- 1329 Bayview Dr
- 371 Waukazoo Dr
- 1632 Red Stem Dr
- 1504 S Shore Dr






