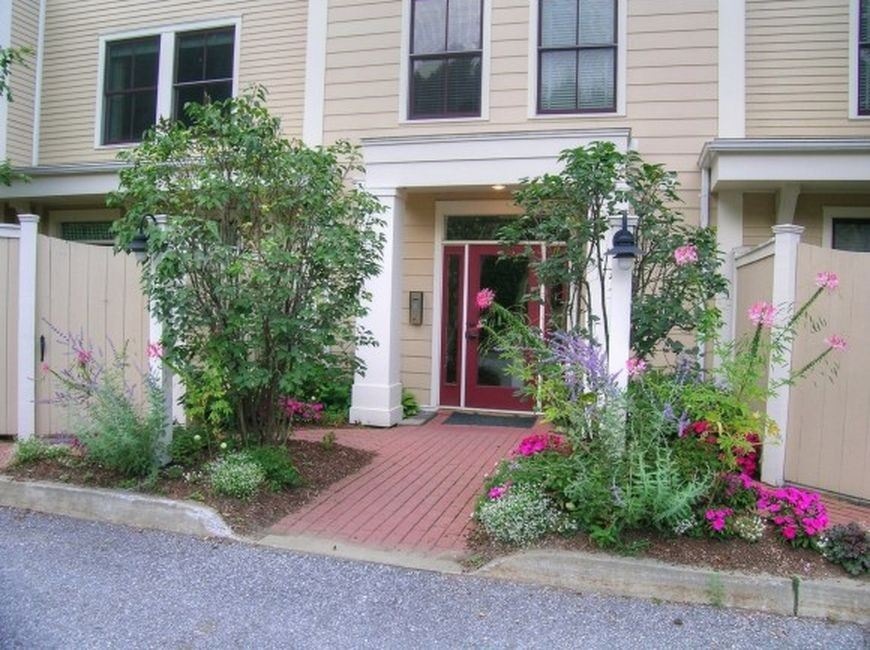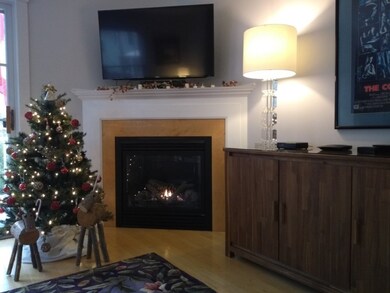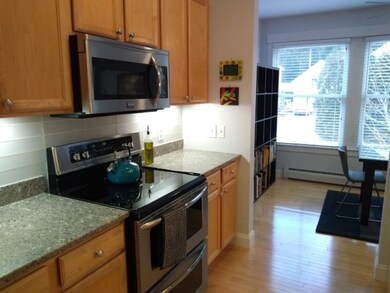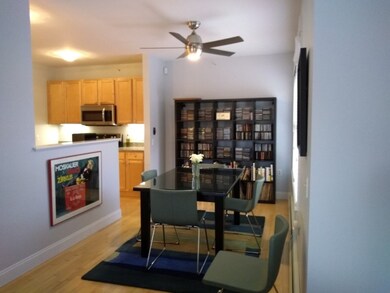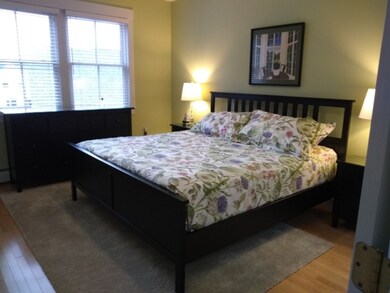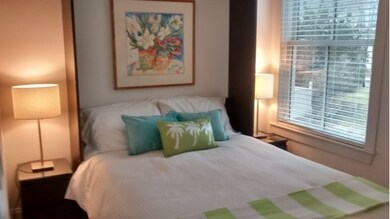
Highlights
- Contemporary Architecture
- Wood Flooring
- Balcony
- Stowe Elementary School Rated A-
- Double Oven
- 4-minute walk to Stowe Village Historic District
About This Home
As of March 2018"Penthouse" condo in Stowe Village Historic District. Bright, open floor plan- garage parking. The kitchen has granite countertops, all SS appliances, Bosch dishwasher, Oliveri double-sink & Frigidaire Glass Top stove with double oven. The living area features a gas fireplace & sliders to the balcony. Balcony overlooks the woodlands in the distance.Large MBR has ensuite bath with skylight. 2nd bedroom has full size Murphy Bed. Unit heated by state of the art 95% efficient propane boiler & has ductless central air & 3 new ceiling fans. Interior professionally painted Oct 2017. In town location unmatched for convenience & walkability to restaurants, bars, shops & free ski shuttle. Secure storage in basement. 1 Year AHS Warranty on appliances
Property Details
Home Type
- Condominium
Est. Annual Taxes
- $5,100
Year Built
- Built in 2003
HOA Fees
- $350 Monthly HOA Fees
Parking
- 1 Car Attached Garage
- Off-Street Parking
- Deeded Parking
- Assigned Parking
- Unassigned Parking
Home Design
- Contemporary Architecture
- Concrete Foundation
- Wood Frame Construction
- Wood Siding
- Metal Construction or Metal Frame
Interior Spaces
- 1,164 Sq Ft Home
- 1-Story Property
- Ceiling Fan
- Skylights
- Gas Fireplace
- Blinds
- Window Screens
- Dining Area
- Home Security System
Kitchen
- Double Oven
- Electric Range
- Microwave
- Dishwasher
- Disposal
Flooring
- Wood
- Tile
Bedrooms and Bathrooms
- 2 Bedrooms
- 2 Full Bathrooms
Laundry
- Dryer
- Washer
Basement
- Heated Basement
- Connecting Stairway
- Interior Basement Entry
- Basement Storage
Utilities
- Cooling System Mounted In Outer Wall Opening
- Hot Water Heating System
- Heating System Uses Natural Gas
- 150 Amp Service
- Tankless Water Heater
Additional Features
- Balcony
- Sprinkler System
Community Details
Overview
- Association fees include hoa fee, landscaping, plowing, sewer, trash
- Master Insurance
- The Lofts At Palisades Condos
- Palisades III Subdivision
Pet Policy
- Pets Allowed
Additional Features
- Community Storage Space
- Fire and Smoke Detector
Similar Homes in Stowe, VT
Home Values in the Area
Average Home Value in this Area
Property History
| Date | Event | Price | Change | Sq Ft Price |
|---|---|---|---|---|
| 03/19/2018 03/19/18 | Sold | $297,500 | -4.0% | $256 / Sq Ft |
| 03/05/2018 03/05/18 | Pending | -- | -- | -- |
| 02/26/2018 02/26/18 | For Sale | $309,900 | +11.5% | $266 / Sq Ft |
| 04/23/2014 04/23/14 | Sold | $278,000 | -5.8% | $239 / Sq Ft |
| 02/18/2014 02/18/14 | Pending | -- | -- | -- |
| 08/21/2013 08/21/13 | For Sale | $295,000 | -- | $253 / Sq Ft |
Tax History Compared to Growth
Tax History
| Year | Tax Paid | Tax Assessment Tax Assessment Total Assessment is a certain percentage of the fair market value that is determined by local assessors to be the total taxable value of land and additions on the property. | Land | Improvement |
|---|---|---|---|---|
| 2024 | $7,771 | $580,800 | $0 | $580,800 |
| 2023 | $4,971 | $253,200 | $0 | $253,200 |
| 2022 | $5,575 | $253,200 | $0 | $253,200 |
| 2021 | $5,466 | $253,200 | $0 | $253,200 |
| 2020 | $5,247 | $253,200 | $0 | $253,200 |
| 2019 | $4,989 | $253,200 | $0 | $253,200 |
| 2018 | $5,216 | $253,200 | $0 | $253,200 |
| 2017 | $5,068 | $253,200 | $0 | $253,200 |
| 2016 | $4,983 | $253,200 | $0 | $253,200 |
Agents Affiliated with this Home
-
Jason Saphire

Seller's Agent in 2018
Jason Saphire
www.HomeZu.com
(877) 249-5478
9 in this area
1,208 Total Sales
-
Jonathon Templeton

Buyer's Agent in 2018
Jonathon Templeton
KW Vermont
(802) 238-1323
1 in this area
93 Total Sales
-
T
Seller's Agent in 2014
The Team at Little River Realty
Little River Realty
-
Christopher von Trapp

Buyer's Agent in 2014
Christopher von Trapp
Coldwell Banker Hickok and Boardman
(802) 777-4719
1 in this area
276 Total Sales
Map
Source: PrimeMLS
MLS Number: 4678359
APN: 621-195-13471
- 162 S Main St Unit 1
- 258 Depot St Unit A aka Unit 11
- 170 Depot St Unit B
- 44 Park Place Unit 205
- 112 Main St Unit 7
- 539 Thomas Ln Unit 27
- 456 Thomas Ln
- 692 S Main St
- 707 S Main St
- 62 Winterbird Rd
- 367 Sylvan Park Rd
- 908 S Main St
- 00 Summit View Dr
- 687 Stowe Hollow Rd Unit 2
- 458 Old Farm Rd
- 34 Fairway Dr
- 124 Village Green Dr Unit 3D
- 474 Hollow View Rd
- 185 Village Green Dr Unit 8
- 261 Village Green Dr Unit 10B
