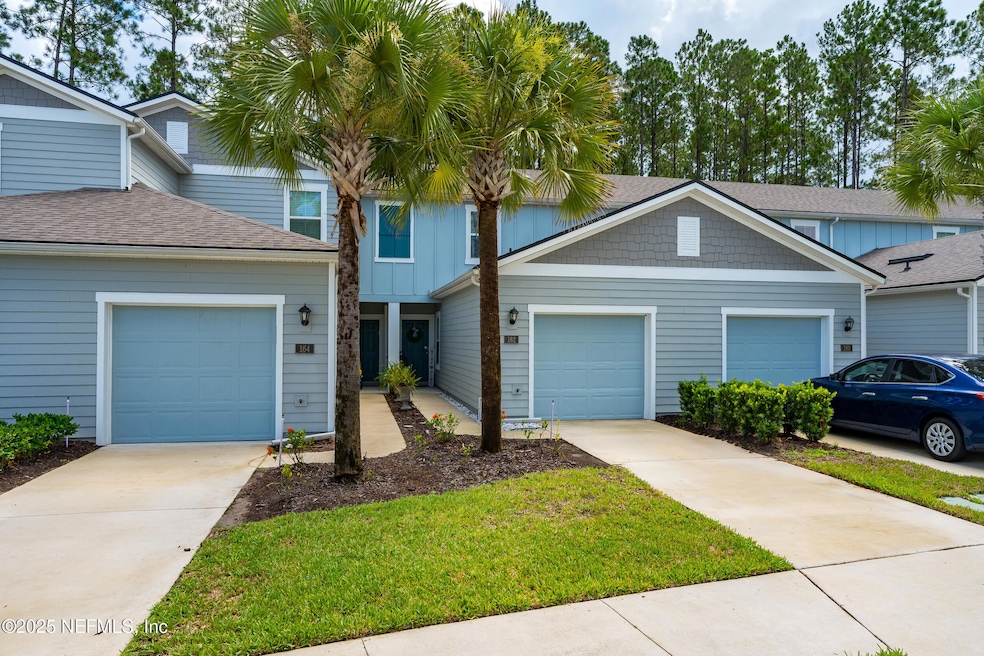
162 Scotch Pebble Dr Saint Johns, FL 32259
Estimated payment $1,813/month
Highlights
- Fitness Center
- Open Floorplan
- Wooded Lot
- Cunningham Creek Elementary School Rated A
- Clubhouse
- Community Basketball Court
About This Home
Welcome to Aberdeen's Braewick neighborhood, a charming community of just 66 homes. This 1,210 sq. ft. townhome offers two spacious bedrooms, each with its own private bathroom upstairs, and an open-concept main floor featuring a family and dining room combo with the kitchen overlooking the space, plus an attached garage for convenience.
The kitchen is equipped with stainless steel appliances, white cabinetry, and an inside laundry area just steps away. Additional upgrades include a smart lock, video doorbell, and smart thermostat.
Yard maintenance is included in your HOA dues. Aberdeen residents have access to resort-style amenities, including a recreation pool with a slide, a lap pool, fitness center, and more. All of this just minutes from FL-9B/I-95, top-rated schools, and the Durbin Pavilion.
Townhouse Details
Home Type
- Townhome
Est. Annual Taxes
- $3,341
Year Built
- Built in 2020
Lot Details
- 2,614 Sq Ft Lot
- Wooded Lot
HOA Fees
- $118 Monthly HOA Fees
Parking
- 1 Car Garage
- Additional Parking
Home Design
- Shingle Roof
Interior Spaces
- 1,210 Sq Ft Home
- 2-Story Property
- Open Floorplan
- Smart Thermostat
Kitchen
- Breakfast Bar
- Electric Oven
- Electric Range
- Microwave
Flooring
- Carpet
- Vinyl
Bedrooms and Bathrooms
- 2 Bedrooms
- Bathtub and Shower Combination in Primary Bathroom
Laundry
- Laundry on lower level
- Dryer
- Washer
Schools
- Cunningham Creek Elementary School
- Switzerland Point Middle School
- Bartram Trail High School
Additional Features
- Patio
- Central Heating and Cooling System
Listing and Financial Details
- Assessor Parcel Number 0099010510
Community Details
Overview
- Association fees include ground maintenance
- Braewick At Aberdeen Homeowners Association, Phone Number (904) 619-9190
- Aberdeen Subdivision
Recreation
- Community Basketball Court
- Fitness Center
Additional Features
- Clubhouse
- Fire and Smoke Detector
Map
Home Values in the Area
Average Home Value in this Area
Tax History
| Year | Tax Paid | Tax Assessment Tax Assessment Total Assessment is a certain percentage of the fair market value that is determined by local assessors to be the total taxable value of land and additions on the property. | Land | Improvement |
|---|---|---|---|---|
| 2025 | $3,291 | $217,849 | -- | -- |
| 2024 | $3,291 | $211,709 | -- | -- |
| 2023 | $3,291 | $205,543 | $0 | $0 |
| 2022 | $3,196 | $199,556 | $50,400 | $149,156 |
| 2021 | $3,338 | $168,045 | $0 | $0 |
| 2020 | $3,338 | $168,045 | $0 | $0 |
Property History
| Date | Event | Price | Change | Sq Ft Price |
|---|---|---|---|---|
| 08/14/2025 08/14/25 | For Sale | $260,000 | +32.2% | $215 / Sq Ft |
| 12/17/2023 12/17/23 | Off Market | $196,635 | -- | -- |
| 09/29/2020 09/29/20 | Sold | $196,635 | -2.7% | $163 / Sq Ft |
| 07/24/2020 07/24/20 | Pending | -- | -- | -- |
| 05/28/2020 05/28/20 | For Sale | $201,990 | -- | $167 / Sq Ft |
Purchase History
| Date | Type | Sale Price | Title Company |
|---|---|---|---|
| Special Warranty Deed | $196,635 | Dhi Title Of Florida Inc | |
| Special Warranty Deed | $196,635 | Dhi Title |
Mortgage History
| Date | Status | Loan Amount | Loan Type |
|---|---|---|---|
| Open | $186,803 | New Conventional | |
| Open | $1,860,803 | New Conventional |
Similar Homes in Saint Johns, FL
Source: realMLS (Northeast Florida Multiple Listing Service)
MLS Number: 2103464
APN: 009901-0510
- 40 Scotch Pebble Dr
- 175 Greenfield Dr
- 75 Trafford Ct
- 121 Oxford Estates Way
- 0 II - Designer Series St Unit 36442513
- 44 Old Hale Way
- 116 Greenfield Dr
- 45 Manor Ln
- 467 S Aberdeenshire Dr
- 436 S Aberdeenshire Dr
- 440 S Aberdeenshire Dr
- 116 Clarendon Rd
- 109 N Lake Cunningham Ave
- 505 S Aberdeenshire Dr
- 168 Winston Ct
- 195 Manor Ln
- 429 N Bridgestone Ave
- 424 Bay Point Way N
- 546 S Aberdeenshire Dr
- 91 Blackwell Rd
- 164 Scotch Pebble Dr
- 93 Scotch Pebble Dr
- 179 Greenfield Dr
- 210 Crown Wheel Cir
- 413 N Bridgestone Ave
- 105 N Aberdeenshire Dr
- 171 Shetland Dr
- 356 Fever Hammock Dr
- 100 Brannan Place Unit 104
- 350 Brambly Vine Dr
- 46 Molasses Ct
- 130 Burnett Ct Unit 101
- 641 Melrose Abbey Ln
- 229 Mahogany Bay Dr
- 165 River Dee Dr
- 1440 S Burgandy Trail
- 100 Audubon Place
- 276 W Adelaide Dr
- 104 Glenlivet Way
- 269 W Adelaide Dr






