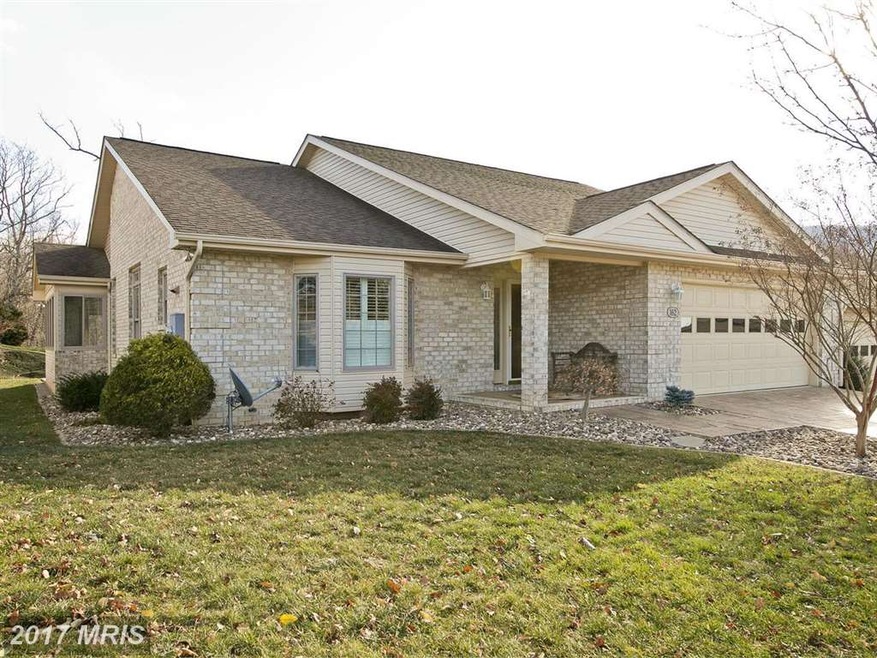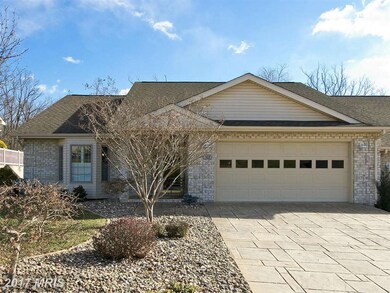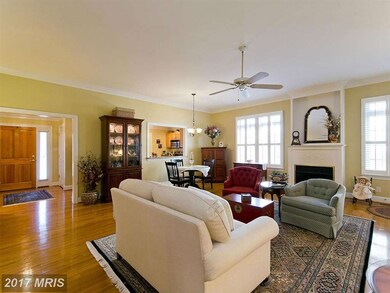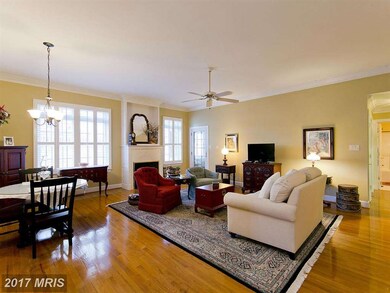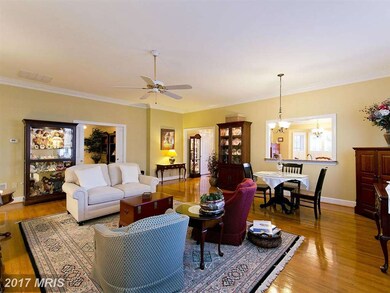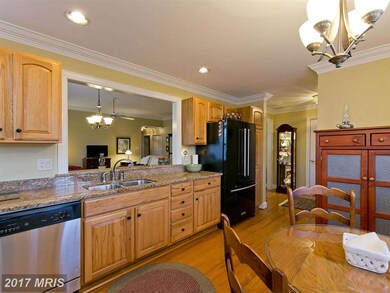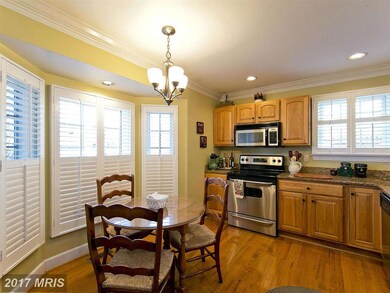
162 Stony Pointe Way Strasburg, VA 22657
Highlights
- Scenic Views
- Rambler Architecture
- Wood Flooring
- Traditional Floor Plan
- Backs to Trees or Woods
- Main Floor Bedroom
About This Home
As of May 2023Classy & Inviting Brick Duplex home, clean-well maintained one level home offers an open floor plan with beautiful hardwood flooring,crown molding, 9ft ceiling, plantation shutters, Nat gas heat/fireplace, Kitchen offers hickory cabinets, granite countertops, stainless appliances(extended warranty-Refrigerator,Washer). Owners bath/tile floors,study/den,enclosed rear porch,2bay garage/storage room
Home Details
Home Type
- Single Family
Est. Annual Taxes
- $1,765
Year Built
- Built in 2004
Lot Details
- 9,148 Sq Ft Lot
- Southwest Facing Home
- Landscaped
- The property's topography is level, sloped
- Backs to Trees or Woods
- Property is in very good condition
HOA Fees
- $14 Monthly HOA Fees
Parking
- 2 Car Attached Garage
- Parking Storage or Cabinetry
- Front Facing Garage
- Rear-Facing Garage
- Garage Door Opener
- Driveway
- On-Street Parking
- Off-Street Parking
Property Views
- Scenic Vista
- Woods
- Mountain
- Garden
- Limited
Home Design
- Rambler Architecture
- Brick Exterior Construction
- Block Foundation
- Frame Construction
- Shingle Roof
- Fiberglass Roof
- Vinyl Siding
Interior Spaces
- 1,641 Sq Ft Home
- Property has 1 Level
- Traditional Floor Plan
- Crown Molding
- Ceiling height of 9 feet or more
- Ceiling Fan
- Recessed Lighting
- Gas Fireplace
- Double Pane Windows
- Vinyl Clad Windows
- Insulated Windows
- Window Treatments
- Casement Windows
- Window Screens
- Insulated Doors
- Six Panel Doors
- Entrance Foyer
- Great Room
- Combination Dining and Living Room
- Den
- Screened Porch
- Storage Room
- Wood Flooring
- Crawl Space
Kitchen
- Eat-In Kitchen
- Electric Oven or Range
- Self-Cleaning Oven
- Microwave
- Ice Maker
- Dishwasher
- Upgraded Countertops
- Disposal
Bedrooms and Bathrooms
- 2 Main Level Bedrooms
- En-Suite Primary Bedroom
- En-Suite Bathroom
- 2 Full Bathrooms
Laundry
- Laundry Room
- Dryer
- Washer
Home Security
- Storm Doors
- Fire and Smoke Detector
Accessible Home Design
- Doors swing in
- Level Entry For Accessibility
Schools
- Sandy Hook Elementary School
- Signal Knob Middle School
- Strasburg High School
Utilities
- Humidifier
- Forced Air Heating and Cooling System
- Vented Exhaust Fan
- Programmable Thermostat
- Underground Utilities
- Natural Gas Water Heater
- High Speed Internet
Listing and Financial Details
- Home warranty included in the sale of the property
- Tax Lot 14
- Assessor Parcel Number 0032369
Community Details
Overview
- Association fees include management
- Built by ALAN TOOTHMAN
- Stony Pointe Subdivision, The Burke Ii Floorplan
- Stony Pointe Hoa Community
- The community has rules related to alterations or architectural changes, building or community restrictions, covenants
Amenities
- Common Area
Ownership History
Purchase Details
Purchase Details
Home Financials for this Owner
Home Financials are based on the most recent Mortgage that was taken out on this home.Purchase Details
Purchase Details
Home Financials for this Owner
Home Financials are based on the most recent Mortgage that was taken out on this home.Purchase Details
Home Financials for this Owner
Home Financials are based on the most recent Mortgage that was taken out on this home.Purchase Details
Similar Homes in Strasburg, VA
Home Values in the Area
Average Home Value in this Area
Purchase History
| Date | Type | Sale Price | Title Company |
|---|---|---|---|
| Warranty Deed | -- | None Listed On Document | |
| Warranty Deed | $400,000 | Old Republic National Title | |
| Gift Deed | -- | None Listed On Document | |
| Deed | $266,500 | Old Republic National Title | |
| Bargain Sale Deed | $250,000 | Commonwealth Land Title Ins | |
| Gift Deed | -- | None Available |
Mortgage History
| Date | Status | Loan Amount | Loan Type |
|---|---|---|---|
| Previous Owner | $265,000 | New Conventional | |
| Previous Owner | $66,500 | New Conventional | |
| Previous Owner | $200,000 | New Conventional | |
| Previous Owner | $25,100 | Credit Line Revolving |
Property History
| Date | Event | Price | Change | Sq Ft Price |
|---|---|---|---|---|
| 05/30/2023 05/30/23 | Sold | $400,000 | 0.0% | $236 / Sq Ft |
| 05/30/2023 05/30/23 | For Sale | $400,000 | +50.1% | $236 / Sq Ft |
| 04/02/2023 04/02/23 | Pending | -- | -- | -- |
| 08/31/2018 08/31/18 | Sold | $266,500 | -3.1% | $162 / Sq Ft |
| 07/29/2018 07/29/18 | Pending | -- | -- | -- |
| 07/19/2018 07/19/18 | Price Changed | $274,900 | -1.8% | $168 / Sq Ft |
| 07/05/2018 07/05/18 | For Sale | $279,900 | +12.0% | $171 / Sq Ft |
| 01/31/2017 01/31/17 | Sold | $250,000 | 0.0% | $152 / Sq Ft |
| 12/22/2016 12/22/16 | Pending | -- | -- | -- |
| 12/16/2016 12/16/16 | For Sale | $250,000 | -- | $152 / Sq Ft |
Tax History Compared to Growth
Tax History
| Year | Tax Paid | Tax Assessment Tax Assessment Total Assessment is a certain percentage of the fair market value that is determined by local assessors to be the total taxable value of land and additions on the property. | Land | Improvement |
|---|---|---|---|---|
| 2025 | $1,844 | $288,200 | $58,000 | $230,200 |
| 2024 | $1,844 | $288,200 | $58,000 | $230,200 |
| 2023 | $1,729 | $288,200 | $58,000 | $230,200 |
| 2022 | $1,672 | $288,200 | $58,000 | $230,200 |
| 2021 | $1,602 | $232,200 | $53,000 | $179,200 |
| 2020 | $1,486 | $232,200 | $53,000 | $179,200 |
| 2019 | $1,486 | $232,200 | $53,000 | $179,200 |
| 2018 | $1,486 | $232,200 | $53,000 | $179,200 |
| 2017 | $1,393 | $232,200 | $53,000 | $179,200 |
| 2016 | $1,393 | $232,200 | $53,000 | $179,200 |
| 2015 | -- | $207,100 | $42,000 | $165,100 |
| 2014 | -- | $207,100 | $42,000 | $165,100 |
Agents Affiliated with this Home
-
d
Seller's Agent in 2023
datacorrect BrightMLS
Non Subscribing Office
-

Buyer's Agent in 2023
Wendy Conner
Coldwell Banker Premier
(540) 975-0390
7 in this area
134 Total Sales
-

Seller's Agent in 2018
Melissa Crider
Sager Real Estate
(540) 335-1387
48 in this area
200 Total Sales
-
D
Seller Co-Listing Agent in 2017
Donna Leeds-Shipe
Shenandoah Valley Property Management
(540) 335-9367
1 in this area
5 Total Sales
Map
Source: Bright MLS
MLS Number: 1003918313
APN: 025A502-014
- 200 Stony Pointe Way
- 129 Anna Mae Ct
- 236 Stony Pointe Way
- 215 S Virginia St
- 1027 E Washington St
- 850 Virginia Cir
- 588 E King St
- 565 Fulton Dr
- 274 Royal Ave
- 316 Royal Ave
- 397 Crim Dr
- 407 Crim Dr
- 232 Crawford St
- 817 Laurie Dr
- 0 Pleasant View Dr Unit VASH118442
- 218 John Marshall Hwy
- 471 N Massanutten St
- 164 E Maphis St
- 65 B8 Hailey Ln
- 0 Signal Knob Dr
