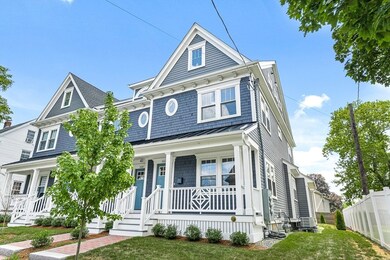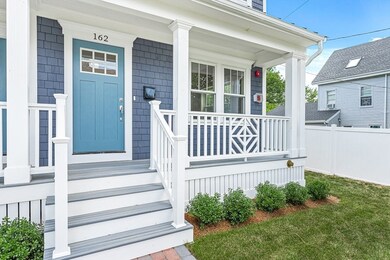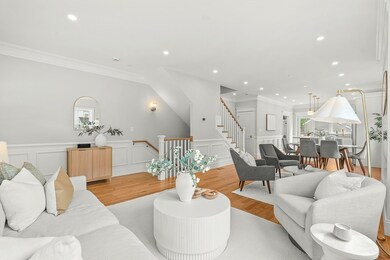162 Swanton St Unit 162 Winchester, MA 01890
Estimated payment $7,744/month
Highlights
- Medical Services
- Open Floorplan
- Property is near public transit
- Lynch Elementary School Rated A+
- Deck
- Wood Flooring
About This Home
NEW CONSTRUCTION!! Welcome to this meticulously crafted, modern townhouse END UNIT offering over 2,100 sq ft of thoughtfully designed living space. The open-concept main level features gorgeous mill work, gleaming hardwood floors, a cozy fireplace & sleek chef-inspired kitchen w/ stainless appliances, large center island & an adjacent mudroom w/ half bath perfect for today’s lifestyle. The 2nd floor includes 2 generous bedrooms & a stylish full bath, while the top level is dedicated to the luxurious primary suite w/ a spa-like en-suite bath & great custom closet space. The finished lower level provides flexible space ideal for a family room, home gym, or office, complete with a full bath. Enjoy the convenience of two off-street parking spaces with an EV charger & a location that’s a commuter’s dream just minutes to the train, I-93, Route 128, Logan Airport, & downtown Boston. This exceptional home is close to Winchester Center’s shops, schools, restaurants & all the town has to offer!
Townhouse Details
Home Type
- Townhome
Year Built
- Built in 2025
HOA Fees
- $238 Monthly HOA Fees
Home Design
- Entry on the 1st floor
- Frame Construction
- Shingle Roof
- Metal Roof
Interior Spaces
- 4-Story Property
- Open Floorplan
- Recessed Lighting
- Insulated Windows
- Insulated Doors
- Mud Room
- Living Room with Fireplace
- Basement
Kitchen
- Range
- Microwave
- Dishwasher
- Stainless Steel Appliances
- Kitchen Island
Flooring
- Wood
- Tile
Bedrooms and Bathrooms
- 3 Bedrooms
- Primary bedroom located on third floor
- Walk-In Closet
- Double Vanity
- Bathtub with Shower
- Separate Shower
Laundry
- Laundry on upper level
- Washer and Electric Dryer Hookup
Parking
- 2 Car Parking Spaces
- Off-Street Parking
- Assigned Parking
Outdoor Features
- Deck
- Porch
Location
- Property is near public transit
- Property is near schools
Schools
- Lynch Elementary School
- Mccall Middle School
- Winchester High School
Utilities
- Forced Air Heating and Cooling System
- 4 Cooling Zones
- 4 Heating Zones
- Heating System Uses Natural Gas
- 200+ Amp Service
Additional Features
- Energy-Efficient Thermostat
- End Unit
Community Details
Overview
- Association fees include insurance, ground maintenance, snow removal
- 3 Units
Amenities
- Medical Services
- Shops
Recreation
- Tennis Courts
- Community Pool
- Park
- Jogging Path
- Bike Trail
Pet Policy
- Pets Allowed
Map
Home Values in the Area
Average Home Value in this Area
Property History
| Date | Event | Price | List to Sale | Price per Sq Ft |
|---|---|---|---|---|
| 10/19/2025 10/19/25 | Pending | -- | -- | -- |
| 10/15/2025 10/15/25 | Price Changed | $1,199,000 | -4.0% | $488 / Sq Ft |
| 09/16/2025 09/16/25 | Price Changed | $1,249,000 | -2.0% | $508 / Sq Ft |
| 08/07/2025 08/07/25 | For Sale | $1,275,000 | -- | $519 / Sq Ft |
Source: MLS Property Information Network (MLS PIN)
MLS Number: 73415198
- 200 Swanton St Unit 636
- 200 Swanton St Unit T28
- 200 Swanton St Unit T11
- 237 Swanton St
- 171 Swanton St Unit 73
- 20 Arthur St
- 60 Harvard St
- 18 Raymond Place
- 7 Conant Rd Unit 20
- 62 Richardson St
- 35 Harvard St
- 18 Middlesex St
- 666 Main St Unit 312
- 209 Washington St
- 36 Elmwood Ave Unit 2
- 2 George Rd Unit 2
- 16 Park Ave Unit 1
- 16 Park Ave Unit 2
- 380 Cross St
- 10 Winchester Place Unit 301







