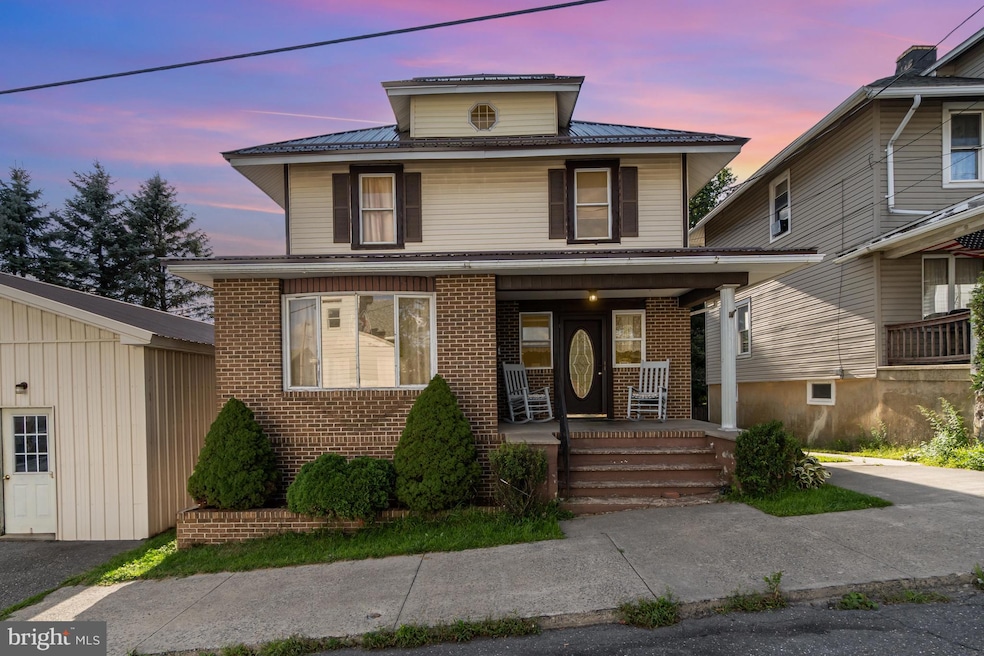162 Swatara Rd Shenandoah, PA 17976
Estimated payment $1,297/month
Highlights
- Traditional Architecture
- 6 Car Detached Garage
- Hot Water Baseboard Heater
- No HOA
- Heated Garage
About This Home
COMING SOON!!! Welcome to 162 Swatara Road, a spacious 4-bedroom, 1.5-bath traditional-style home that blends timeless character with practical updates. Step inside and be greeted by beautiful hardwood floors accented with matching moldings, throughout the main living spaces. The first level features a brick-faced exterior along with a covered front porch perfect for relaxing outdoors. A covered back porch offers additional space for entertaining or quiet evenings. Recent upgrades include a brand-new metal roof on the home, providing peace of mind for years to come. The highlight for hobbyists or car enthusiasts is the large detached 30' x 40' garage, fully equipped with power and heat, perfect for a car enthusiast, workshop, or additional storage. This well-maintained property combines classic style with modern convenience. Schedule your showing today! Showings start Saturday Sept 6th!!!
Listing Agent
(570) 205-6260 guyjulian13@gmail.com Iron Valley Real Estate Keystone License #RS343403 Listed on: 09/06/2025

Home Details
Home Type
- Single Family
Est. Annual Taxes
- $1,573
Year Built
- Built in 1925
Lot Details
- 3,485 Sq Ft Lot
- Lot Dimensions are 35.00 x 100.00
- 36-08-0051 Large Garage
Parking
- 6 Car Detached Garage
- Heated Garage
- Garage Door Opener
Home Design
- Traditional Architecture
- Concrete Perimeter Foundation
- Stick Built Home
Interior Spaces
- 1,859 Sq Ft Home
- Property has 2 Levels
Bedrooms and Bathrooms
- 4 Bedrooms
Utilities
- Window Unit Cooling System
- Heating System Powered By Leased Propane
- Hot Water Baseboard Heater
- 200+ Amp Service
- Electric Water Heater
Community Details
- No Home Owners Association
- Shenandoah Heights Subdivision
Listing and Financial Details
- Tax Lot 50
- Assessor Parcel Number 36-08-0050
Map
Home Values in the Area
Average Home Value in this Area
Tax History
| Year | Tax Paid | Tax Assessment Tax Assessment Total Assessment is a certain percentage of the fair market value that is determined by local assessors to be the total taxable value of land and additions on the property. | Land | Improvement |
|---|---|---|---|---|
| 2025 | $1,574 | $18,310 | $2,250 | $16,060 |
| 2024 | $1,456 | $18,310 | $2,250 | $16,060 |
| 2023 | $1,456 | $18,310 | $2,250 | $16,060 |
| 2022 | $1,456 | $18,310 | $2,250 | $16,060 |
| 2021 | $1,467 | $18,310 | $2,250 | $16,060 |
| 2020 | $1,467 | $18,310 | $2,250 | $16,060 |
| 2018 | $1,467 | $18,310 | $2,250 | $16,060 |
| 2017 | $1,448 | $18,310 | $2,250 | $16,060 |
| 2015 | -- | $18,310 | $2,250 | $16,060 |
| 2011 | -- | $18,310 | $0 | $0 |
Property History
| Date | Event | Price | Change | Sq Ft Price |
|---|---|---|---|---|
| 09/06/2025 09/06/25 | For Sale | $219,900 | -- | $118 / Sq Ft |
Purchase History
| Date | Type | Sale Price | Title Company |
|---|---|---|---|
| Interfamily Deed Transfer | -- | None Available | |
| Interfamily Deed Transfer | -- | None Available |
Source: Bright MLS
MLS Number: PASK2023062
APN: 36-08-0050.000
- 220 California Ave
- 227 Florida Ave
- 236 Virginia Ave
- 86 Swatara Rd
- 163 Schuylkill Ave
- 113 Schuylkill Ave
- 142 Schuylkill Ave
- 360 Ohio Ave
- 367 Ohio Ave
- 125 W Washington St
- 404 W Penn St
- 514 W Penn St
- 223 N Highland St
- 322 1/2 W Penn St
- 220 N West St
- 220 DOUBLE N West St
- 215 W Coal St
- 25 W Coal St
- 170 Weston Place
- 167 Weston Place
- 113 Schuylkill Ave
- 224 Schuylkill Ave
- 112 W Coal St Unit 112 - A
- 114 133 Coal Unit 133 B
- 240 N Nice St
- 112 N Lehigh Ave Unit B
- 235 N Nice St Unit 4
- 100 N Lehigh Ave
- 19 E Centre St Unit 2
- 217 E Mahanoy St
- 518 E Pine St
- 834 E Market St
- 132 E Main St Unit 1C
- 132 E Main St Unit 3A
- 132 E Main St Unit 2
- 137-139 Centre St Unit . 1
- 19 N 2nd St
- 12 E Carroll St
- 1314 Walnut St
- 193 Market St






