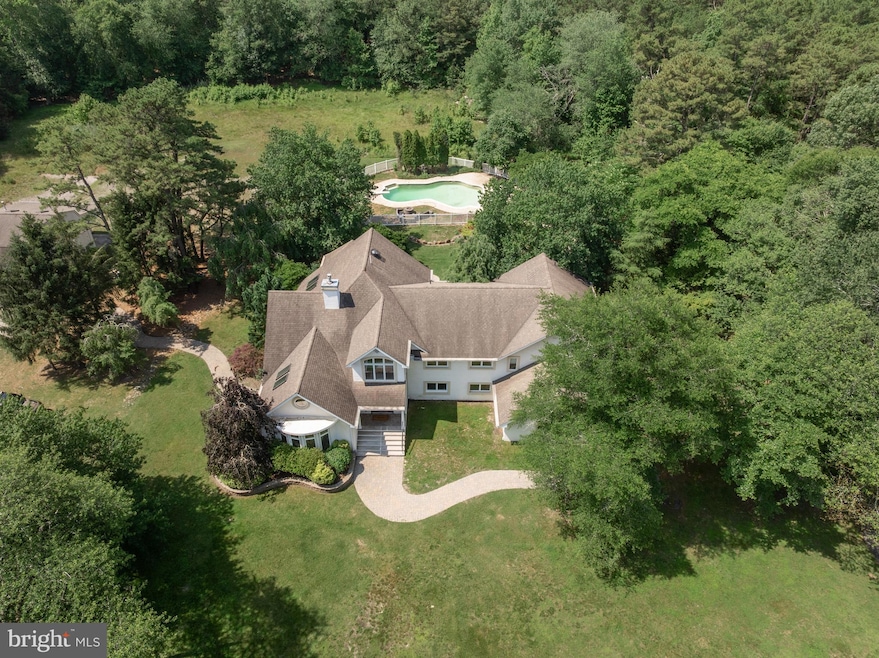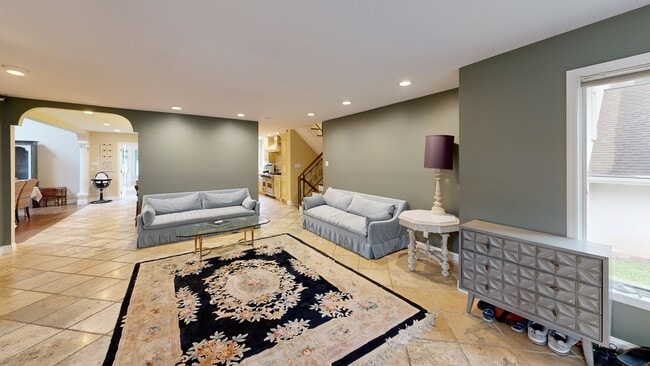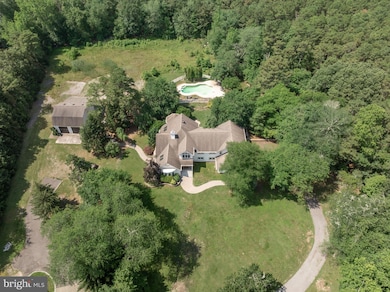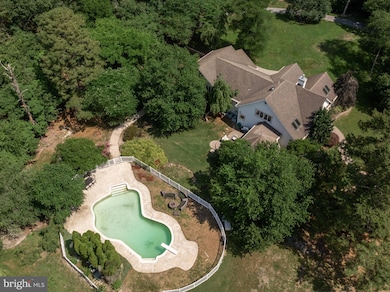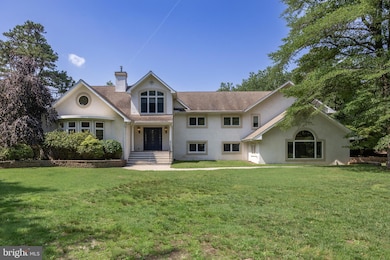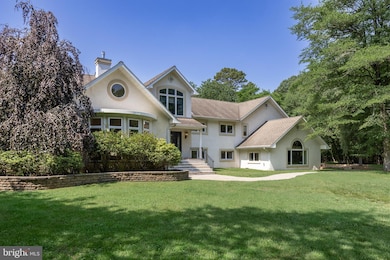
162 Tuckerton Rd Medford, NJ 08055
Estimated payment $7,828/month
Highlights
- Parking available for a boat
- Concrete Pool
- Gourmet Kitchen
- Haines Memorial 6th Grade Center Rated A-
- Second Garage
- Sub-Zero Refrigerator
About This Home
There is something about 162 Tuckerton that takes your breath away the moment you arrive. Perhaps it's the mystery and anticipation as you travel through the wrought iron gates, down the sweeping split driveway that gracefully meanders through a wonderful maturely wooded landscape. Perhaps it's the sprawling and expansive 4900+ sqft custom-built zoned commercial with commercial garage residence that reigns supreme. Or perhaps it's simply the sense of seclusion and vastness rarely found as you look around the private 3.96 acres. Step inside and be immediately impressed by the open and airy main level. Gleaming Travertine floors greet you in the foyer and reflect the abundant natural light. The front room off the foyer is the 1st you see, a testament to casual elegance, and serves as a sitting area with a warm, inviting gas fireplace. To your left, architectural columns delineate the space, guiding you down a step into the formal living room, also with the gorgeous Travertine floors. A picturesque front bay window, soaring cathedral ceilings with skylights, and an array of expansive windows flood the room with sunlight and frame the views of the sprawling front lawn. An exquisite dining room is ready to host gatherings of any scale. Its dramatic vaulted ceiling, strategically placed skylights, and rich hardwood floors create an atmosphere of refined sophistication. Both the living and dining rooms offer a convenient access to a side entrance that opens to a bonus space with a closet, currently used as a playroom—a testament to the home's adaptable design. Prepare to be captivated by the gourmet dream kitchen. This Buzzetta Kitchen design features custom cabinetry, a large peninsula with stool seating, and granite countertops that create a plenty of functional workspace. A cleverly positioned corner sink overlooks the picturesque backyard, while professional-grade Viking 6-burner gas range and a Sub-Zero refrigerator add to the culinary flair. Beyond the kitchen, a convenient half bath precedes the magnificent 4-season sunroom. With three walls of windows—fifteen in total—this luminous sanctuary offers panoramic views inviting the outdoors in. An atrium door opens onto a spacious paver patio, creating a seamless transition for al fresco relaxation and entertaining. Descending a few steps from the kitchen reveals a spacious lower level, featuring a generously sized family room, a full bath, ample storage, and direct access to the three-car garage. Ascending a few steps up from the kitchen, you'll discover an updated full bath complete with a classic black and white checkered floor and a luxurious claw-foot tub. This level has two sizable bedrooms, alongside a lavish primary suite. The primary suite is a true retreat, with an impressive walk-in closet, a sitting area, and a spa-like primary bath with a Jacuzzi tub and a double vanity sink. Continue another few steps to the uppermost level to find a full laundry room & 3 more bedrooms and full bath. Both upper levels are graced with beautiful hardwood flooring, adding a touch of timeless elegance. Beyond the main residence, the extensive grounds truly unfold. A walkway off the lower level leads to another inviting patio that is connected to the fenced inground pool, promising endless summer enjoyment. The property's allure is further amplified by the 2-story barn with a two-bay garage , featuring an impressive 14-foot ceiling—perfect for storing campers, trucks, cars, boats, etc. It is equipped with both heating and air conditioning. The upper level of the barn has 2 separate, adaptable rooms, while a half bath is conveniently located on the lower level. The 3.96 acre property is zoned restricted community commercial, making it an ideal space for a small business (daycare, coffee shop or bakery, fitness & more) or an incredible extension of your personal estate. Come take a look and discover just how naturally this home fits the life you imagine.
Listing Agent
(856) 321-1212 klrw653@kw.com Keller Williams Realty - Cherry Hill Listed on: 06/24/2025

Home Details
Home Type
- Single Family
Est. Annual Taxes
- $19,757
Year Built
- Built in 1962 | Remodeled in 2010
Lot Details
- 3.96 Acre Lot
- Stone Retaining Walls
- Extensive Hardscape
- Open Lot
- Irregular Lot
- Back, Front, and Side Yard
- Property is zoned RS-2, It's restricted commercial zoning on the 3.9 acre parcel (home site)
Parking
- 3 Car Direct Access Garage
- 6 Driveway Spaces
- Second Garage
- Parking Storage or Cabinetry
- Side Facing Garage
- Parking available for a boat
Home Design
- Contemporary Architecture
- Entry on the 1st floor
- Brick Foundation
- Frame Construction
- Pitched Roof
- Shingle Roof
- Concrete Perimeter Foundation
Interior Spaces
- 4,993 Sq Ft Home
- Property has 3 Levels
- Cathedral Ceiling
- Ceiling Fan
- Skylights
- Recessed Lighting
- Gas Fireplace
- Replacement Windows
- Window Treatments
- Bay Window
- French Doors
- Insulated Doors
- Six Panel Doors
- Family Room
- Living Room
- Dining Room
- Office or Studio
- Recreation Room
- Sun or Florida Room
- Home Security System
Kitchen
- Gourmet Kitchen
- Double Oven
- Gas Oven or Range
- Commercial Range
- Six Burner Stove
- Built-In Range
- Range Hood
- Built-In Microwave
- Sub-Zero Refrigerator
- Dishwasher
- Viking Appliances
- Stainless Steel Appliances
- Kitchen Island
- Upgraded Countertops
- Disposal
Flooring
- Wood
- Carpet
- Stone
- Marble
- Ceramic Tile
Bedrooms and Bathrooms
- 6 Bedrooms
- En-Suite Bathroom
- Freestanding Bathtub
- Hydromassage or Jetted Bathtub
- Walk-in Shower
Laundry
- Laundry Room
- Laundry on upper level
Basement
- Partial Basement
- Exterior Basement Entry
Pool
- Concrete Pool
- Fence Around Pool
Outdoor Features
- Patio
- Exterior Lighting
Schools
- Shawnee High School
Utilities
- Zoned Heating and Cooling System
- Heating System Uses Natural Gas
- 200+ Amp Service
- Water Treatment System
- Well
- Natural Gas Water Heater
- Municipal Trash
- On Site Septic
- Cable TV Available
Community Details
- No Home Owners Association
Listing and Financial Details
- Tax Lot 00026
- Assessor Parcel Number 20-03201-00026
Matterport 3D Tour
Floorplans
Map
Home Values in the Area
Average Home Value in this Area
Tax History
| Year | Tax Paid | Tax Assessment Tax Assessment Total Assessment is a certain percentage of the fair market value that is determined by local assessors to be the total taxable value of land and additions on the property. | Land | Improvement |
|---|---|---|---|---|
| 2025 | $19,757 | $556,700 | $80,300 | $476,400 |
| 2024 | $18,471 | $556,700 | $80,300 | $476,400 |
| 2023 | $18,471 | $556,700 | $80,300 | $476,400 |
| 2022 | $18,093 | $556,700 | $80,300 | $476,400 |
| 2021 | $17,993 | $556,700 | $80,300 | $476,400 |
| 2020 | $17,881 | $556,700 | $80,300 | $476,400 |
| 2019 | $17,642 | $556,700 | $80,300 | $476,400 |
| 2018 | $17,397 | $556,700 | $80,300 | $476,400 |
| 2017 | $17,274 | $556,700 | $80,300 | $476,400 |
| 2016 | $17,213 | $556,700 | $80,300 | $476,400 |
| 2015 | $16,957 | $556,700 | $80,300 | $476,400 |
| 2014 | $16,439 | $556,700 | $80,300 | $476,400 |
Property History
| Date | Event | Price | List to Sale | Price per Sq Ft | Prior Sale |
|---|---|---|---|---|---|
| 11/21/2025 11/21/25 | Pending | -- | -- | -- | |
| 09/04/2025 09/04/25 | Price Changed | $1,200,000 | -4.0% | $240 / Sq Ft | |
| 09/04/2025 09/04/25 | Price Changed | $1,250,000 | -7.4% | $250 / Sq Ft | |
| 06/24/2025 06/24/25 | For Sale | $1,350,000 | +154.2% | $270 / Sq Ft | |
| 09/20/2019 09/20/19 | Sold | $531,000 | +1.2% | $106 / Sq Ft | View Prior Sale |
| 07/16/2019 07/16/19 | Pending | -- | -- | -- | |
| 04/23/2019 04/23/19 | Price Changed | $524,900 | -4.5% | $105 / Sq Ft | |
| 04/01/2019 04/01/19 | For Sale | $549,900 | -- | $110 / Sq Ft |
Purchase History
| Date | Type | Sale Price | Title Company |
|---|---|---|---|
| Bargain Sale Deed | $531,000 | Federation Title Agency Inc | |
| Sheriffs Deed | -- | Fortune Title Agency Inc | |
| Deed | $190,000 | -- |
Mortgage History
| Date | Status | Loan Amount | Loan Type |
|---|---|---|---|
| Closed | $595,500 | Commercial |
About the Listing Agent

Hi! I'm Melissa and I am a Real Estate Agent with Keller Williams Cherry Hill.
I am a Listing Specialist and Lead Buyer's Agent with Prisma Homes - A Keri Ricci Legacy Group.
We are well known in the South Jersey market... not only because we have had the pleasure of helping so many with their home purchases and sales, but also because we love being a part of all the local communities that South Jersey has to offer.
I love to chat and meet new people. Looking forward to meeting
MELISSA's Other Listings
Source: Bright MLS
MLS Number: NJBL2086186
APN: 20-03201-0000-00026
- 14 Fawnhollow Ct
- 25 Norwood Ct
- 226 Pine Blvd
- 154 Taunton Blvd
- 19 Blackhawk Ct
- 345 Barton Run Blvd
- 225 Tuckerton Rd
- 37 Alexandra Ct
- 302 Foxwood Ln
- 112 Woodland Ave
- 31 Georgia Trail
- 107 N Ohio Trail
- 78 N Lakeside Dr W
- 217 Taunton Blvd
- 12 Friar Tuck Dr
- 17 W Delaware Trail
- 6 Friar Tuck Dr
- 120 Bracken Rd
- 40 Cooper Tomlinson Rd
- 771 Barton Run Blvd
Ask me questions while you tour the home.
