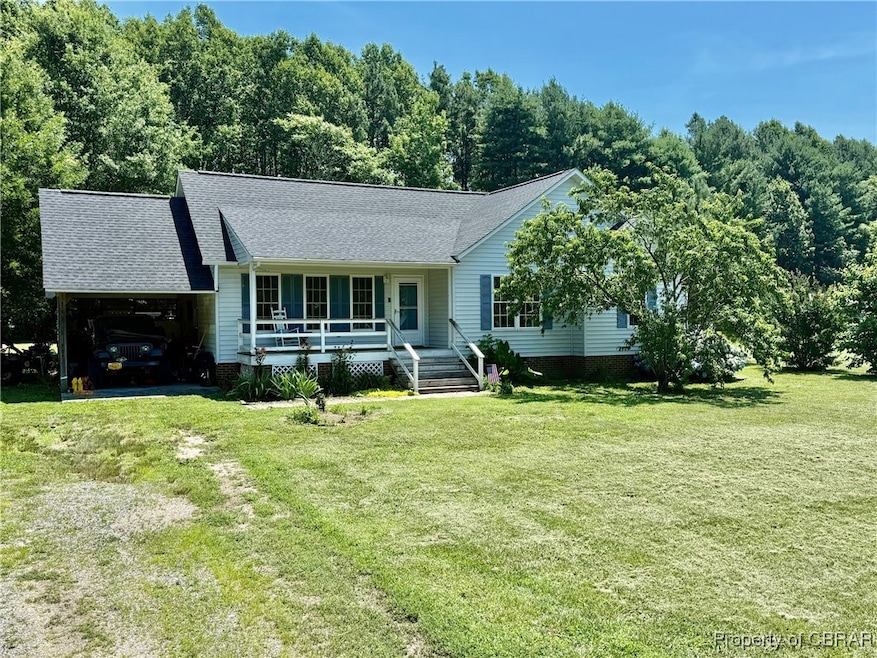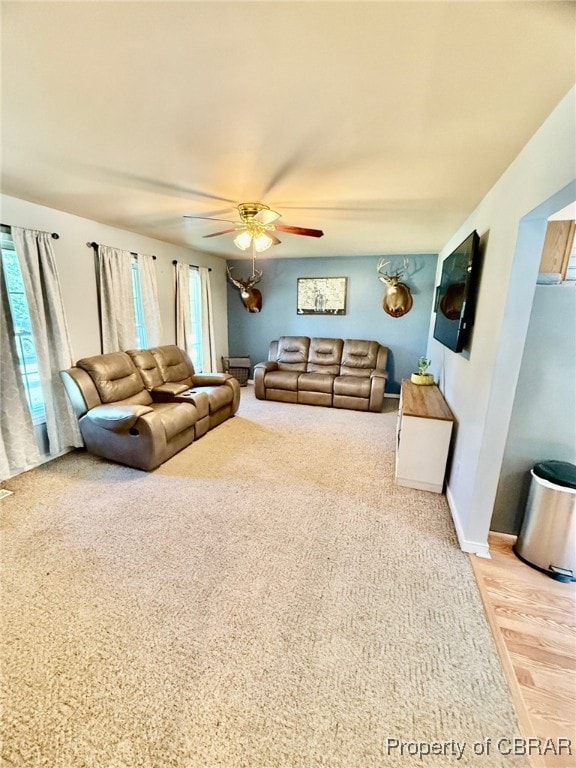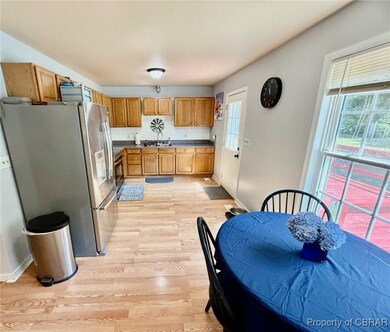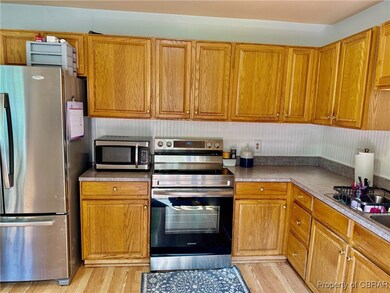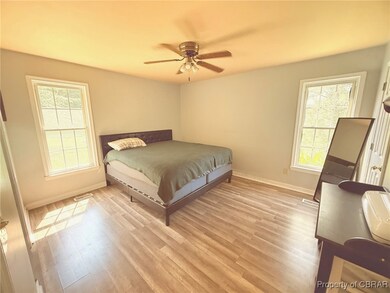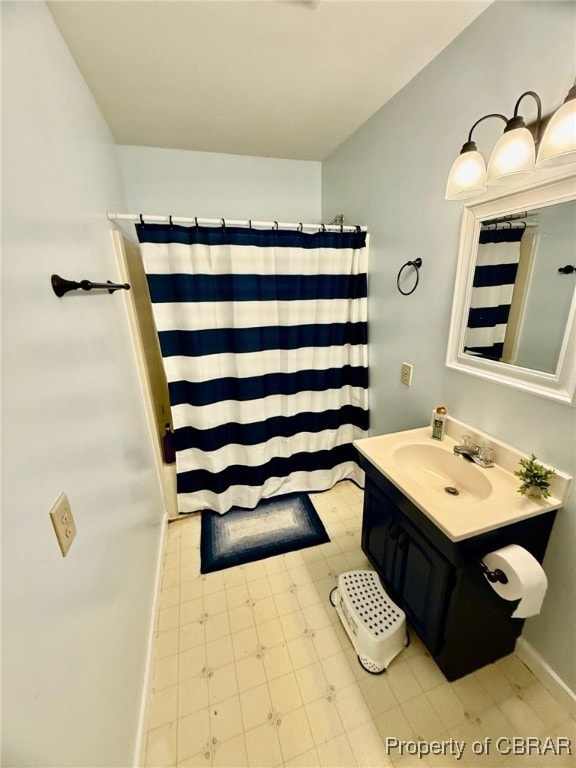162 Twin Oaks Rd Water View, VA 23180
Estimated payment $1,426/month
Highlights
- Above Ground Pool
- Deck
- Eat-In Kitchen
- Middlesex High School Rated 9+
- Front Porch
- Walk-In Closet
About This Home
This charming 3-bedroom, 2-bath home sits on 1.085 acres in Middlesex near the Millstone Landing Boat Lauch. Inside, enjoy the kitchen that boasts sleek stainless-steel appliances, Refrigerator with dual upper doors and pull out shelve below for freezer, radiant glass top stove (2 moths old) and eat-in area all with LVT flooring. Step out the rear door to access deck and above ground pool. Both bathrooms have shower/tub and vinyl flooring PLUS the primary bathroom has a make-up area with natural light. Primary bedroom has good size walk-in closet. Attached carport and an old garden shed that needs some help.
Step out back to relax or entertain on the spacious rear yard surrounded by nature. There’s plenty of space to garden, play, or simply unwind. Located just down the road from Millstone Landing that leads out to the Rappahannock River, you’ll have easy access to boating and fishing whenever you want yet still come home to your own quiet retreat. Move right in and start living the good life!
Listing Agent
Michael Marketing Real Estate, Inc. Brokerage Email: nancy@mmi-re.com License #0225124785 Listed on: 06/23/2025
Home Details
Home Type
- Single Family
Est. Annual Taxes
- $1,151
Year Built
- Built in 1999
Lot Details
- 1.09 Acre Lot
- Partially Fenced Property
- Wood Fence
- Level Lot
- Zoning described as LDR
Home Design
- Composition Roof
- Vinyl Siding
Interior Spaces
- 1,304 Sq Ft Home
- 1-Story Property
- Wired For Data
- Ceiling Fan
- Dining Area
- Washer and Dryer Hookup
Kitchen
- Eat-In Kitchen
- Laminate Countertops
Flooring
- Partially Carpeted
- Laminate
- Vinyl
Bedrooms and Bathrooms
- 3 Bedrooms
- En-Suite Primary Bedroom
- Walk-In Closet
- 2 Full Bathrooms
Outdoor Features
- Above Ground Pool
- Deck
- Outbuilding
- Front Porch
Schools
- Middlesex Elementary School
- Saint Clare Walker Middle School
- Middlesex High School
Utilities
- Central Air
- Heating Available
- Well
- Water Heater
- Septic Tank
- High Speed Internet
Community Details
- Twin Oaks Subdivision
Listing and Financial Details
- Tax Lot 9
- Assessor Parcel Number 13-11-9
Map
Home Values in the Area
Average Home Value in this Area
Tax History
| Year | Tax Paid | Tax Assessment Tax Assessment Total Assessment is a certain percentage of the fair market value that is determined by local assessors to be the total taxable value of land and additions on the property. | Land | Improvement |
|---|---|---|---|---|
| 2025 | $1,151 | $188,700 | $37,300 | $151,400 |
| 2024 | $1,151 | $188,700 | $37,300 | $151,400 |
| 2023 | $1,151 | $188,700 | $37,300 | $151,400 |
| 2022 | $1,151 | $188,700 | $37,300 | $151,400 |
| 2021 | $880 | $141,900 | $27,800 | $114,100 |
| 2020 | $880 | $141,900 | $27,800 | $114,100 |
| 2019 | $880 | $141,900 | $27,800 | $114,100 |
| 2018 | $65 | $141,900 | $27,800 | $114,100 |
| 2017 | $795 | $141,900 | $27,800 | $114,100 |
| 2016 | $759 | $143,200 | $26,300 | $116,900 |
| 2015 | -- | $0 | $0 | $0 |
| 2014 | -- | $0 | $0 | $0 |
| 2013 | -- | $0 | $0 | $0 |
Property History
| Date | Event | Price | List to Sale | Price per Sq Ft | Prior Sale |
|---|---|---|---|---|---|
| 09/11/2025 09/11/25 | Price Changed | $249,975 | -12.2% | $192 / Sq Ft | |
| 07/26/2025 07/26/25 | Price Changed | $284,750 | -5.1% | $218 / Sq Ft | |
| 06/24/2025 06/24/25 | For Sale | $299,950 | +68.5% | $230 / Sq Ft | |
| 12/16/2021 12/16/21 | Sold | $178,000 | -11.0% | $137 / Sq Ft | View Prior Sale |
| 11/16/2021 11/16/21 | Pending | -- | -- | -- | |
| 09/14/2021 09/14/21 | For Sale | $199,900 | -- | $153 / Sq Ft |
Purchase History
| Date | Type | Sale Price | Title Company |
|---|---|---|---|
| Warranty Deed | $178,000 | Lawyers Title Mid Peninsula |
Mortgage History
| Date | Status | Loan Amount | Loan Type |
|---|---|---|---|
| Open | $174,775 | FHA |
Source: Chesapeake Bay & Rivers Association of REALTORS®
MLS Number: 2517574
APN: 13-11-9
- 25 Langford Ln
- 975 Burchs Mill Rd
- 4487 Tidewater Trail
- 6271 Tidewater Trail
- 0000 Tidewater Trail
- 5.1+AC Tidewater Trail
- 00 Briary Swamp Rd
- 319 Parrotts Cove Rd
- 1234 Reed Dr
- 00 Briery Swamp Rd
- 127 Parrotts Creek Ln
- 4998 Water View Rd
- 4948 Water View Rd
- 2702 Old Virginia St
- 00000 Tidewater Trail
- Lot 3 Tidewater Trail
- 0 Glebe Landing Rd
- Lot 21 Glebe Landing Rd
- 603 Warner Rd
- 1014 Warner Rd
- 187 Rivers Edge Ln
- 245 Steamboat Rd Unit B
- 3183 Irvington Rd
- 926 Old Saint Johns Rd
- 645 Rappahannock Dr
- 34 Fox Hill Dr
- 410 Mosquito Point Rd
- 1115 Settlers Landing Dr
- 32 Shoreline Dr
- 244 Meadowbrook Rd
- 627 Della St Unit 4
- 589 Mila Rd
- 5251 Twilight Ct
- 1302 Union Hope Rd
- 312 Lee Dale Dr
- 8351 Thomas Jefferson Way
- 3432 Foxglove Dr
- 4 Pasture Cir
- 13 Suwannee Beach Dr
- 8956 Cocos Path
