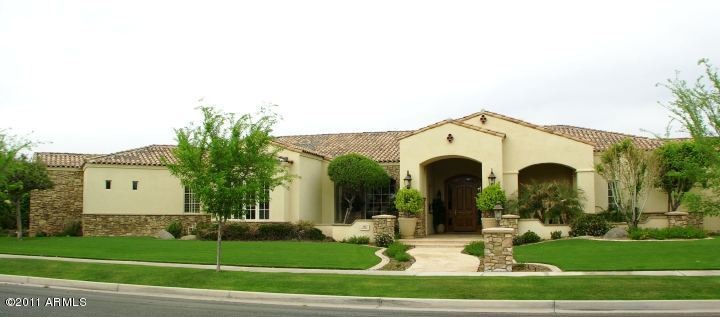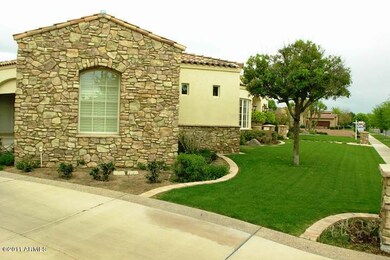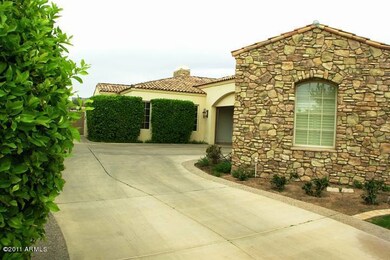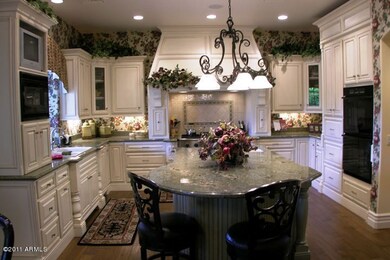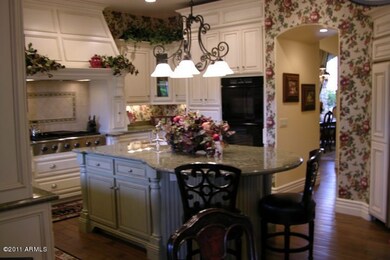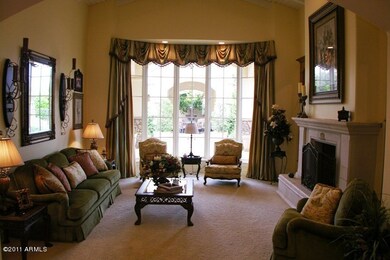
162 W Macaw Dr Chandler, AZ 85286
Central Chandler NeighborhoodHighlights
- Play Pool
- RV Gated
- 0.52 Acre Lot
- T. Dale Hancock Elementary School Rated A
- Gated Community
- Two Primary Bathrooms
About This Home
As of April 2017Absolute Stunning Home-The Best of everything went into this custom home, professionally designed and decor inside and out.Beautiful Built-in Barbecue with custom Ramada/Gazebo,Fenced Pool,Custom 3.6'X8'' Alder wood arched Front Door with side panel beveled glass accents,Pella Architect series windows and French doors with permanent divided lites,Granite/Marble counter tope in all bathrooms, kitchen,bar and laundry room,Custom Built Alder wood cabinets and built-ins throughout,8'Sold core paneled interior doors, 5'' prefinished, hand scraped, Maple flooring in walnut stain at entry,halls,dining family room, powder room,Kitchen and Bar areas.Please review additional information for features of home in doc tab.
Last Agent to Sell the Property
William Ryan
Infinity & Associates Real Estate License #BR004517000 Listed on: 04/06/2011
Home Details
Home Type
- Single Family
Est. Annual Taxes
- $6,272
Year Built
- Built in 2003
Lot Details
- 0.52 Acre Lot
- Private Streets
- Block Wall Fence
- Misting System
- Front and Back Yard Sprinklers
HOA Fees
- $191 Monthly HOA Fees
Parking
- 3 Car Garage
- Side or Rear Entrance to Parking
- Garage Door Opener
- RV Gated
Home Design
- Santa Barbara Architecture
- Wood Frame Construction
- Tile Roof
- Stucco
Interior Spaces
- 4,600 Sq Ft Home
- 1-Story Property
- Wet Bar
- Central Vacuum
- Vaulted Ceiling
- Ceiling Fan
- Gas Fireplace
- Family Room with Fireplace
- 2 Fireplaces
- Living Room with Fireplace
- Security System Owned
Kitchen
- Eat-In Kitchen
- Breakfast Bar
- Built-In Microwave
Flooring
- Wood
- Carpet
- Tile
Bedrooms and Bathrooms
- 4 Bedrooms
- Two Primary Bathrooms
- Primary Bathroom is a Full Bathroom
- 3.5 Bathrooms
- Dual Vanity Sinks in Primary Bathroom
- Bathtub With Separate Shower Stall
Pool
- Play Pool
- Fence Around Pool
Outdoor Features
- Covered patio or porch
- Gazebo
- Built-In Barbecue
- Playground
Schools
- T. Dale Hancock Elementary School
- Hamilton High School
Utilities
- Refrigerated Cooling System
- Zoned Heating
- Water Filtration System
- Water Softener
- High Speed Internet
- Cable TV Available
Listing and Financial Details
- Tax Lot 31
- Assessor Parcel Number 303-34-964
Community Details
Overview
- Association fees include ground maintenance, street maintenance
- Built by Love Development
- Ryan Estates Lot 31 Subdivision
Recreation
- Sport Court
Security
- Gated Community
Ownership History
Purchase Details
Home Financials for this Owner
Home Financials are based on the most recent Mortgage that was taken out on this home.Purchase Details
Home Financials for this Owner
Home Financials are based on the most recent Mortgage that was taken out on this home.Purchase Details
Home Financials for this Owner
Home Financials are based on the most recent Mortgage that was taken out on this home.Purchase Details
Home Financials for this Owner
Home Financials are based on the most recent Mortgage that was taken out on this home.Purchase Details
Home Financials for this Owner
Home Financials are based on the most recent Mortgage that was taken out on this home.Purchase Details
Purchase Details
Home Financials for this Owner
Home Financials are based on the most recent Mortgage that was taken out on this home.Similar Homes in Chandler, AZ
Home Values in the Area
Average Home Value in this Area
Purchase History
| Date | Type | Sale Price | Title Company |
|---|---|---|---|
| Warranty Deed | $1,069,500 | Empire West Title Agency | |
| Warranty Deed | $965,000 | Security Title Agency | |
| Warranty Deed | $773,000 | Fidelity Natl Title Agency I | |
| Interfamily Deed Transfer | -- | Transnation Title Ins Co | |
| Interfamily Deed Transfer | -- | Transnation Title Ins Co | |
| Interfamily Deed Transfer | -- | None Available | |
| Warranty Deed | -- | First American Title Ins Co |
Mortgage History
| Date | Status | Loan Amount | Loan Type |
|---|---|---|---|
| Open | $412,000 | New Conventional | |
| Closed | $235,000 | Credit Line Revolving | |
| Closed | $424,100 | New Conventional | |
| Previous Owner | $916,750 | Adjustable Rate Mortgage/ARM | |
| Previous Owner | $608,000 | New Conventional | |
| Previous Owner | $300,000 | Credit Line Revolving | |
| Previous Owner | $630,000 | Unknown | |
| Previous Owner | $629,000 | Construction |
Property History
| Date | Event | Price | Change | Sq Ft Price |
|---|---|---|---|---|
| 04/21/2017 04/21/17 | Sold | $1,069,500 | -2.7% | $228 / Sq Ft |
| 02/22/2017 02/22/17 | Pending | -- | -- | -- |
| 01/27/2017 01/27/17 | For Sale | $1,099,000 | +13.9% | $235 / Sq Ft |
| 07/18/2014 07/18/14 | Sold | $965,000 | -8.1% | $208 / Sq Ft |
| 06/02/2014 06/02/14 | Pending | -- | -- | -- |
| 05/27/2014 05/27/14 | Price Changed | $1,049,900 | -2.8% | $226 / Sq Ft |
| 04/17/2014 04/17/14 | For Sale | $1,079,900 | +39.7% | $233 / Sq Ft |
| 03/16/2012 03/16/12 | Sold | $773,000 | -8.0% | $168 / Sq Ft |
| 11/18/2011 11/18/11 | Pending | -- | -- | -- |
| 11/12/2011 11/12/11 | Price Changed | $839,900 | -1.2% | $183 / Sq Ft |
| 10/19/2011 10/19/11 | Price Changed | $849,900 | -2.9% | $185 / Sq Ft |
| 09/27/2011 09/27/11 | Price Changed | $874,900 | -5.4% | $190 / Sq Ft |
| 09/12/2011 09/12/11 | For Sale | $925,000 | 0.0% | $201 / Sq Ft |
| 06/17/2011 06/17/11 | Pending | -- | -- | -- |
| 06/07/2011 06/07/11 | Price Changed | $925,000 | -5.1% | $201 / Sq Ft |
| 04/06/2011 04/06/11 | For Sale | $975,000 | -- | $212 / Sq Ft |
Tax History Compared to Growth
Tax History
| Year | Tax Paid | Tax Assessment Tax Assessment Total Assessment is a certain percentage of the fair market value that is determined by local assessors to be the total taxable value of land and additions on the property. | Land | Improvement |
|---|---|---|---|---|
| 2025 | $8,084 | $94,377 | -- | -- |
| 2024 | $7,917 | $89,883 | -- | -- |
| 2023 | $7,917 | $118,600 | $23,720 | $94,880 |
| 2022 | $7,648 | $105,160 | $21,030 | $84,130 |
| 2021 | $7,878 | $100,710 | $20,140 | $80,570 |
| 2020 | $7,831 | $92,470 | $18,490 | $73,980 |
| 2019 | $7,535 | $82,450 | $16,490 | $65,960 |
| 2018 | $7,303 | $73,120 | $14,620 | $58,500 |
| 2017 | $6,825 | $67,800 | $13,560 | $54,240 |
| 2016 | $6,572 | $72,620 | $14,520 | $58,100 |
| 2015 | $6,277 | $65,420 | $13,080 | $52,340 |
Agents Affiliated with this Home
-

Seller's Agent in 2017
Melissa O'Donnell
UCI Realty, L.L.C.
(602) 690-3187
1 in this area
52 Total Sales
-

Buyer's Agent in 2017
Mike Jung
SK Realty
(480) 371-8550
41 Total Sales
-
W
Seller's Agent in 2014
William Ryan
Infinity & Associates Real Estate
-

Buyer's Agent in 2014
Bradley Scovil
UCI Realty, L.L.C.
(602) 697-9009
31 Total Sales
-

Buyer's Agent in 2012
Kathy Surcouf
Keller Williams Realty East Valley
(480) 650-5018
1 in this area
64 Total Sales
Map
Source: Arizona Regional Multiple Listing Service (ARMLS)
MLS Number: 4564649
APN: 303-34-964
- 2333 S Eileen Place
- 300 W Cardinal Way
- 285 W Goldfinch Way
- 180 W Roadrunner Dr
- 141 W Roadrunner Dr
- 131 W Roadrunner Dr
- 641 W Oriole Way
- 371 W Marlin Place
- 271 W Roadrunner Dr
- 634 W Goldfinch Way
- 250 W Queen Creek Rd Unit 145
- 250 W Queen Creek Rd Unit 240
- 2900 S Washington St
- 2741 S Pleasant Place
- 128 E Bluejay Dr
- 203 E Roadrunner Dr
- 139 E Bluejay Dr
- 642 W Crane Ct
- 1981 S Tumbleweed Ln Unit 2
- 1981 S Tumbleweed Ln Unit 5
