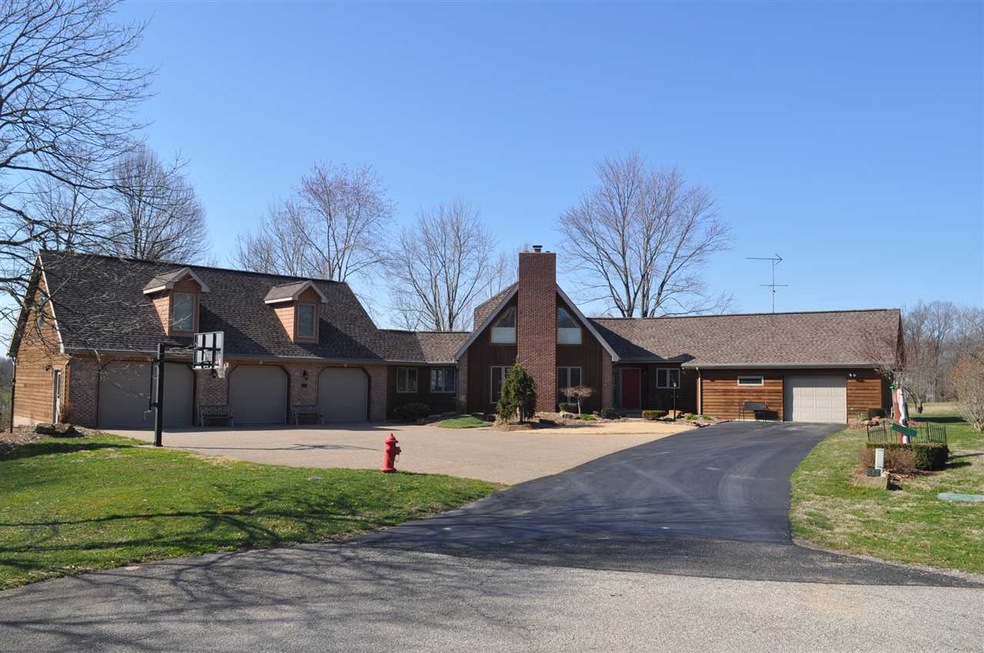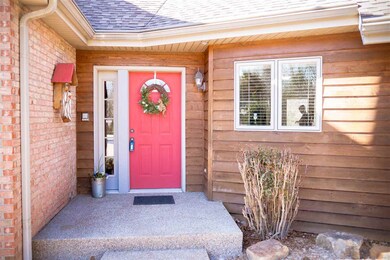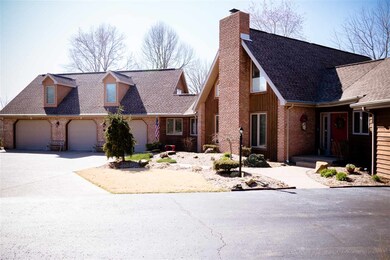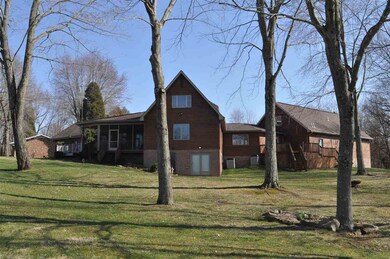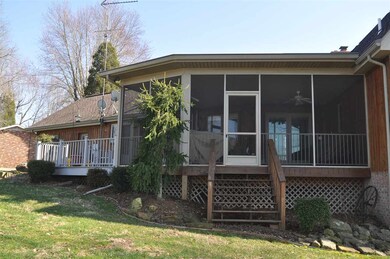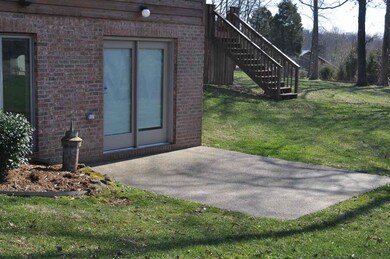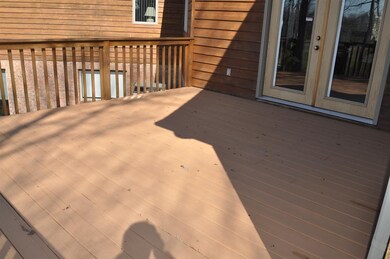
162 W Silver Bell Ct Santa Claus, IN 47579
Highlights
- Water Views
- Primary Bedroom Suite
- 1 Acre Lot
- Heritage Hills High School Rated 10
- Gated Community
- A-Frame Home
About This Home
As of December 2022Incredible Cedar A-frame house on culdesac near Golf Course. The house is very unique with lots of angles and character inside to make your own. Enter the house to a nice size family room with a cozy wood burning fireplace. The main floor has all wood floors. Huge office as you enter from the 3 car garage. As you enter the back of the house, you will find a nice dining room area overlooking the countryside. The kitchen has granite counter tops and GE appliances that are included in the sale of the home. Very large laundry area off of the one car garage. The Master is on the main with wood floors, 3 closets, and a spacious master bathroom with large walk-in shower. Travel upstairs to two bedrooms with lots of unique angles and a full bathroom. In the basement you will find lots of storage, full bathroom, large open area to entertain with views, and built in cabinets for organizing. Over the 3 car garage you will find a whole suite with bedroom, bathroom, and kitchenette if you need extra space for someone to live with you. The outside of this house is spectacular with a patio, trek deck, and a large screened in porch to take in the views of the countryside behind you. The back of the house is next to land that is not in Christmas Lake and Seller is surveying off an additional .25 acres being sold behind house that is not in Christmas Lake. House features a whole house intercom system, vacuum system, and security system. Half bathroom on the main floor as well as in the garage. Beautiful house with lots of character. There is a 1 bed, 1 bath efficiency apartment over the 3 car garage.
Home Details
Home Type
- Single Family
Est. Annual Taxes
- $1,787
Year Built
- Built in 1990
Lot Details
- 1 Acre Lot
- Cul-De-Sac
HOA Fees
- $74 Monthly HOA Fees
Parking
- 4 Car Attached Garage
Home Design
- A-Frame Home
- Asphalt Roof
- Cedar
Interior Spaces
- 1-Story Property
- Screened Porch
- Water Views
- Home Security System
- Stone Countertops
Bedrooms and Bathrooms
- 4 Bedrooms
- Primary Bedroom Suite
Partially Finished Basement
- Block Basement Construction
- 1 Bathroom in Basement
Utilities
- Forced Air Heating and Cooling System
- Heating System Uses Gas
Community Details
- Gated Community
Listing and Financial Details
- Assessor Parcel Number 74-05-11-104-013.000-005
Ownership History
Purchase Details
Home Financials for this Owner
Home Financials are based on the most recent Mortgage that was taken out on this home.Purchase Details
Home Financials for this Owner
Home Financials are based on the most recent Mortgage that was taken out on this home.Similar Homes in Santa Claus, IN
Home Values in the Area
Average Home Value in this Area
Purchase History
| Date | Type | Sale Price | Title Company |
|---|---|---|---|
| Warranty Deed | -- | -- | |
| Warranty Deed | -- | None Available |
Mortgage History
| Date | Status | Loan Amount | Loan Type |
|---|---|---|---|
| Previous Owner | $100,000 | Commercial | |
| Previous Owner | $20,000 | Credit Line Revolving |
Property History
| Date | Event | Price | Change | Sq Ft Price |
|---|---|---|---|---|
| 12/30/2022 12/30/22 | Sold | $425,000 | -3.4% | $92 / Sq Ft |
| 12/08/2022 12/08/22 | Pending | -- | -- | -- |
| 10/19/2022 10/19/22 | Price Changed | $439,900 | -2.2% | $95 / Sq Ft |
| 09/10/2022 09/10/22 | For Sale | $449,900 | 0.0% | $97 / Sq Ft |
| 08/22/2022 08/22/22 | Pending | -- | -- | -- |
| 06/18/2022 06/18/22 | Price Changed | $449,900 | -10.0% | $97 / Sq Ft |
| 04/27/2022 04/27/22 | For Sale | $499,900 | +49.2% | $108 / Sq Ft |
| 11/16/2018 11/16/18 | Sold | $335,000 | -16.2% | $72 / Sq Ft |
| 09/27/2018 09/27/18 | Pending | -- | -- | -- |
| 09/25/2018 09/25/18 | For Sale | $399,900 | +19.4% | $86 / Sq Ft |
| 09/25/2018 09/25/18 | Off Market | $335,000 | -- | -- |
| 05/24/2018 05/24/18 | Price Changed | $399,900 | -11.1% | $86 / Sq Ft |
| 03/22/2018 03/22/18 | For Sale | $450,000 | -- | $97 / Sq Ft |
Tax History Compared to Growth
Tax History
| Year | Tax Paid | Tax Assessment Tax Assessment Total Assessment is a certain percentage of the fair market value that is determined by local assessors to be the total taxable value of land and additions on the property. | Land | Improvement |
|---|---|---|---|---|
| 2024 | $3,705 | $381,600 | $42,000 | $339,600 |
| 2023 | $3,519 | $374,400 | $42,000 | $332,400 |
| 2022 | $2,589 | $318,400 | $29,400 | $289,000 |
| 2021 | $2,551 | $281,900 | $29,400 | $252,500 |
| 2020 | $2,795 | $283,300 | $28,000 | $255,300 |
| 2019 | $2,638 | $286,000 | $28,000 | $258,000 |
| 2018 | $1,873 | $217,000 | $28,000 | $189,000 |
| 2017 | $1,787 | $215,500 | $28,000 | $187,500 |
| 2016 | $1,555 | $215,500 | $28,000 | $187,500 |
| 2014 | $1,733 | $201,400 | $11,500 | $189,900 |
| 2013 | $1,733 | $196,300 | $11,600 | $184,700 |
Agents Affiliated with this Home
-
Kara Hinshaw

Seller's Agent in 2022
Kara Hinshaw
Key Associates Signature Realty
(812) 686-3268
242 in this area
448 Total Sales
-
R
Buyer's Agent in 2022
Rita Voges
Key Associates Signature Realty
Map
Source: Indiana Regional MLS
MLS Number: 201810829
APN: 74-05-11-104-013.000-005
- 157 E Silver Bell Ct
- Lot 44 Carol Dr
- 870 S Chimes Ct
- 0 Jolly Ln Unit Carol Hills Lot 84
- 241 W Melchoir Dr S
- 148 W Melchoir Dr
- Lot 247 Melchior Dr
- 12 Chimes Dr
- 222 W Melchoir Dr S
- 204 W Pine Dr
- 856 S Balthazar Dr
- 616 S Ski Cir
- Lot 34 Balthazar Dr
- 360 W Evergreen Plaza S
- 394 W Evergreen Plaza S
- 697 W Melchoir Dr S
- 318 S Balthazar Dr
- 0 Prancer Dr Unit 202514154
- 0 Prancer Dr Unit 202513274
- 468 W Prancer Dr N
