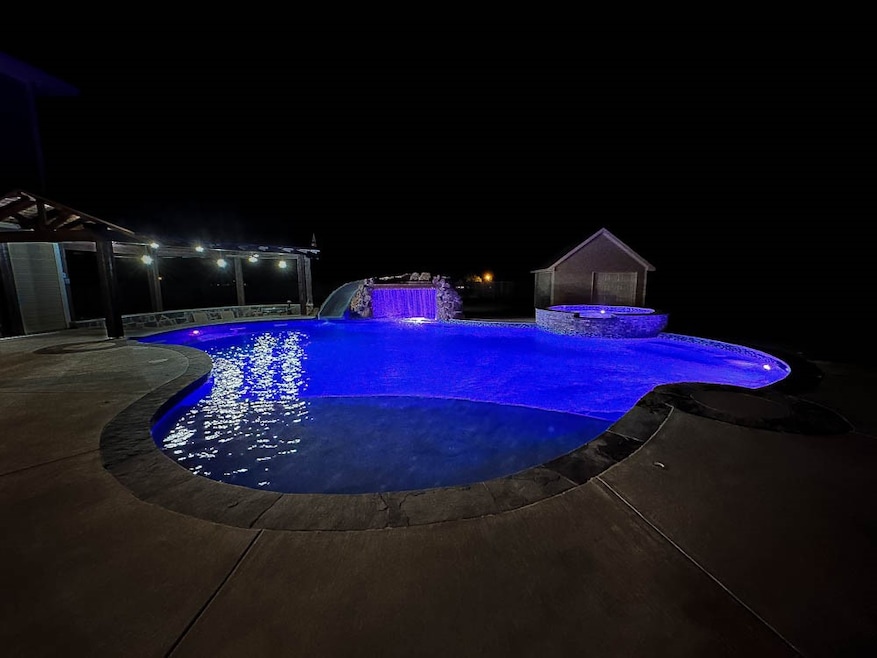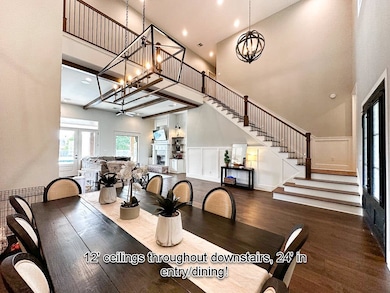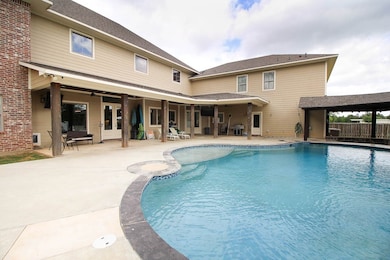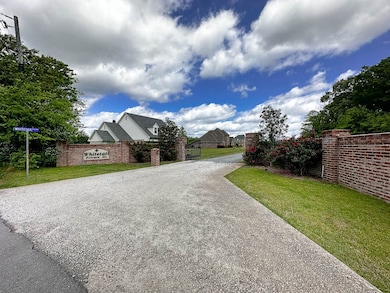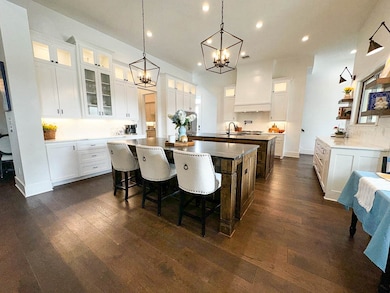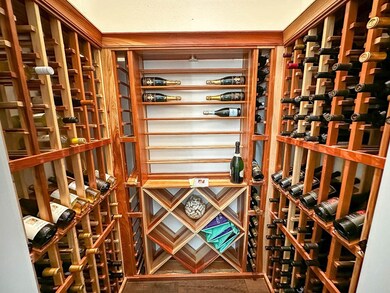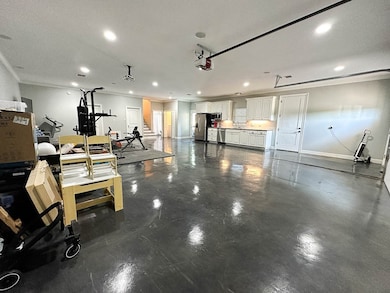162 Whitetail Dr Stonewall, LA 71078
Estimated payment $7,007/month
Highlights
- Heated Pool and Spa
- Two Primary Bedrooms
- 1.1 Acre Lot
- North DeSoto Elementary School (3-5) Rated 9+
- Gated Community
- Open Floorplan
About This Home
Welcome to a rare opportunity in one of the area’s most exclusive gated communities — Whitetail Private Drive. With only ten custom-built homes on 1+ acre lots, properties here are rarely available and fiercely cherished. This stunning estate offers the perfect blend of luxury, privacy, convenience (just 3 minutes to Southern Loop), and flexibility.
From the moment you enter, 24' ceilings create a breathtaking first impression, flowing into living room with rich wood floors, wooden beams, and a striking fireplace. The gourmet kitchen is designed to impress with double oversized islands, two dishwashers, and a hidden prep kitchen. Entertain in style with your ~400-bottle refrigerated wine cellar, expansive dining spaces, and a state of the art home theater.
This home has spray foam insulation and a 26kw generator. Storage is abundant with two climate-controlled walk in attics, both designed for easy conversion to add up to 800 additional square feet of future living space.
Attached to the main home is a flexible space completed in 2016, which can function as part of the home or “locked off” as an income suite, or multigenerational retreat. Downstairs, the air-conditioned showroom-style garage is ideal for a pool house, gym, collector car gallery, or entertainment hub. Upstairs, you'll find a one bedroom apartment with full kitchen.
The backyard is a true private resort, with a massive custom pool with a grotto, waterfall, slide, and a sunken outdoor kitchen with a true swim-up bar. Whether day or night, the pool, spa, and grotto create an unforgettable atmosphere.
Set within one of the area's most private communities, this one-of-a-kind estate offers an unmatched combination of amenities and craftsmanship. Homes of this caliber and setting are rarely available. No HOA! Neighbors collaborate on common area costs. Owner agent
Listing Agent
Mayco Real Estate Services, LLC Brokerage Phone: 318-734-3440 License #0995690269 Listed on: 04/21/2025
Home Details
Home Type
- Single Family
Est. Annual Taxes
- $8,243
Year Built
- Built in 2020
Lot Details
- 1.1 Acre Lot
- Property fronts a private road
- Cul-De-Sac
- Privacy Fence
- Irrigation Equipment
- Cleared Lot
- Few Trees
Parking
- 7 Car Attached Garage
- Electric Vehicle Home Charger
- Heated Garage
- Inside Entrance
- Parking Accessed On Kitchen Level
- Front Facing Garage
- Side Facing Garage
- Tandem Parking
- Epoxy
- Multiple Garage Doors
- Garage Door Opener
- Driveway
- Guest Parking
Home Design
- Slab Foundation
- Shingle Roof
Interior Spaces
- 7,095 Sq Ft Home
- 2-Story Property
- Open Floorplan
- Wet Bar
- Dual Staircase
- Home Theater Equipment
- Wired For Sound
- Wired For Data
- Built-In Features
- Paneling
- Ceiling Fan
- Chandelier
- Decorative Lighting
- Decorative Fireplace
- Fireplace Features Blower Fan
- Electric Fireplace
- Window Treatments
- Loft
Kitchen
- Eat-In Kitchen
- Convection Oven
- Gas Oven
- Built-In Gas Range
- Microwave
- Dishwasher
- Wine Cooler
- Kitchen Island
- Granite Countertops
- Disposal
Flooring
- Engineered Wood
- Ceramic Tile
- Luxury Vinyl Plank Tile
Bedrooms and Bathrooms
- 5 Bedrooms
- Double Master Bedroom
- Walk-In Closet
- In-Law or Guest Suite
- Double Vanity
Laundry
- Laundry in Utility Room
- Dryer
- Washer
- Laundry Chute
Home Security
- Carbon Monoxide Detectors
- Fire and Smoke Detector
Eco-Friendly Details
- Energy-Efficient HVAC
- Energy-Efficient Insulation
- Energy-Efficient Thermostat
Pool
- Heated Pool and Spa
- Heated In Ground Pool
- Gunite Pool
- Outdoor Pool
- Saltwater Pool
- Waterfall Pool Feature
- Fence Around Pool
- Pool Water Feature
Outdoor Features
- Covered Patio or Porch
- Outdoor Kitchen
Schools
- Desoto Isd Schools Elementary School
- Desoto Isd Schools High School
Utilities
- Zoned Heating and Cooling System
- Heat Pump System
- Vented Exhaust Fan
- Power Generator
- Tankless Water Heater
- Water Purifier
- Aerobic Septic System
- High Speed Internet
- Cable TV Available
Community Details
- Bozman # 2 Subdivision
- Gated Community
Listing and Financial Details
- Tax Lot 13
- Assessor Parcel Number 0200219230F
Map
Home Values in the Area
Average Home Value in this Area
Tax History
| Year | Tax Paid | Tax Assessment Tax Assessment Total Assessment is a certain percentage of the fair market value that is determined by local assessors to be the total taxable value of land and additions on the property. | Land | Improvement |
|---|---|---|---|---|
| 2024 | $7,434 | $75,892 | $6,000 | $69,892 |
| 2023 | $7,674 | $75,892 | $6,000 | $69,892 |
| 2022 | $8,449 | $75,892 | $6,000 | $69,892 |
| 2021 | $8,413 | $75,892 | $6,000 | $69,892 |
| 2020 | $2,818 | $25,115 | $6,000 | $19,115 |
| 2019 | $2,801 | $25,066 | $8,200 | $16,866 |
| 2018 | $2,807 | $25,066 | $8,200 | $16,866 |
| 2017 | $2,764 | $25,066 | $8,200 | $16,866 |
| 2016 | $907 | $8,200 | $8,200 | $0 |
| 2015 | $101 | $1,000 | $1,000 | $0 |
| 2014 | $201 | $2,000 | $2,000 | $0 |
| 2013 | $202 | $2,000 | $2,000 | $0 |
Property History
| Date | Event | Price | List to Sale | Price per Sq Ft |
|---|---|---|---|---|
| 09/02/2025 09/02/25 | Price Changed | $1,199,000 | +9.1% | $169 / Sq Ft |
| 08/18/2025 08/18/25 | Price Changed | $1,099,000 | -8.3% | $155 / Sq Ft |
| 07/15/2025 07/15/25 | Price Changed | $1,199,000 | -4.0% | $169 / Sq Ft |
| 05/30/2025 05/30/25 | Price Changed | $1,249,000 | -2.3% | $176 / Sq Ft |
| 05/16/2025 05/16/25 | Price Changed | $1,279,000 | -1.5% | $180 / Sq Ft |
| 05/01/2025 05/01/25 | Price Changed | $1,299,000 | -3.7% | $183 / Sq Ft |
| 04/21/2025 04/21/25 | For Sale | $1,349,000 | -- | $190 / Sq Ft |
Source: North Texas Real Estate Information Systems (NTREIS)
MLS Number: 20910616
APN: 0200219230F
- 156 Russell Rd
- 144 Tina Cir
- 259 Clayton Ln
- 336 Charis Dr
- 146 Kim Cir
- 121 Kim Cir
- 1103 Barron Rd
- 00 Linwood Ave Unit 6
- 1100 Chipper Ln
- 1113 Forest Trail Dr
- 1020 Horizon Hill Dr
- 1012 Horizon Hill Dr
- 10924 Whispering Path Dr
- 0 Horizon Hill Dr
- 51 Horizon Hill Dr
- 0 St Francis Way Unit 21084297
- 0 Saint Francis Way
- 0 Carmen's Ct
- 11029 Carmen's Ct
- 1035 Lochinvar Ln
- 9843 Canebrake Ln
- 330 Ascension Cir
- 1946 Chestnut Park Ln
- 1930 Chestnut Park Ln
- 1110 Laurel Creek Dr
- 10040 Loveland Ct
- 10472 Keysburg Ct
- 9808 Tynneside Way
- 708 Quiet Cove Cir
- 9730 Baird Rd
- 1029 Bert Kouns Industrial Loop
- 2045 Bert Kouns Industrial Loop
- 9316 Baird Rd
- 9371 Mansfield Rd
- 9045 Kingston Rd
- 1269 Bayou Bay Ct
- 3020 Colquitt Rd
- 1071 Bayou Bay Ct
- 9242 Simmons Place
- 9137 Mansfield Rd
