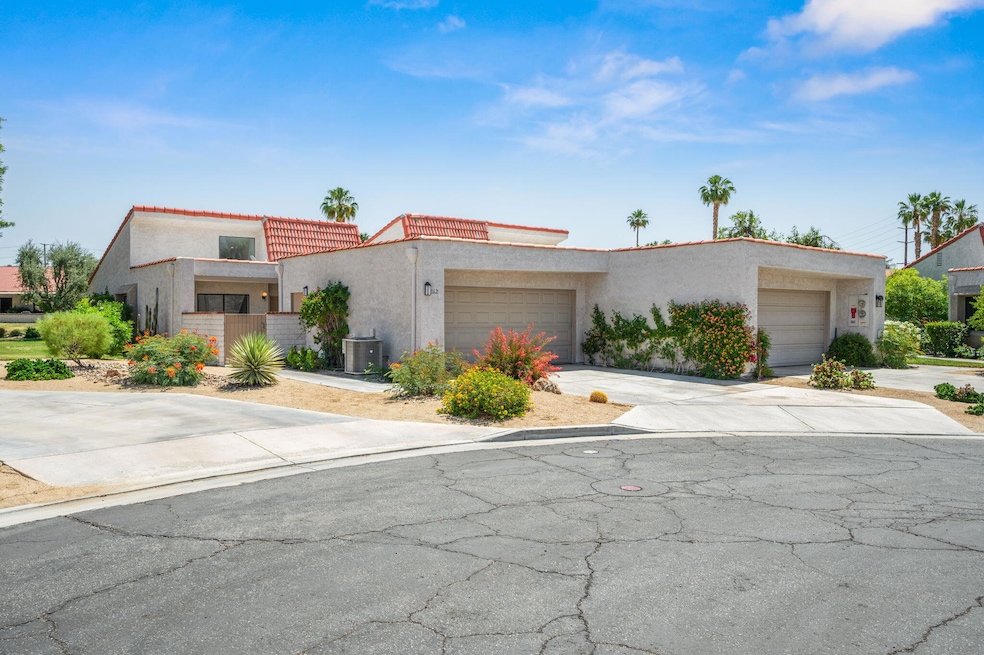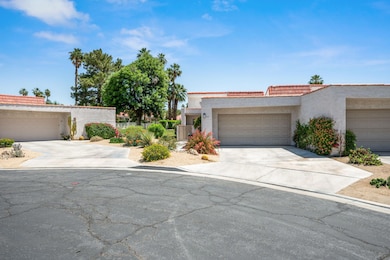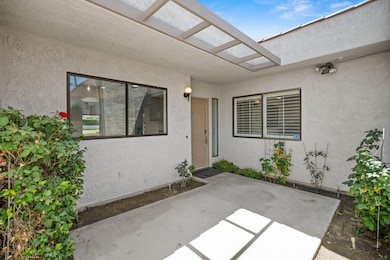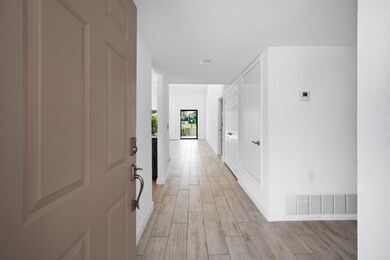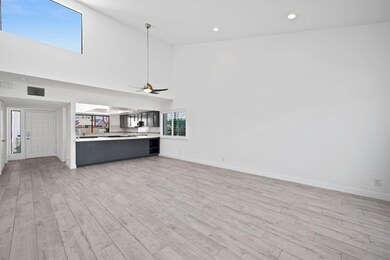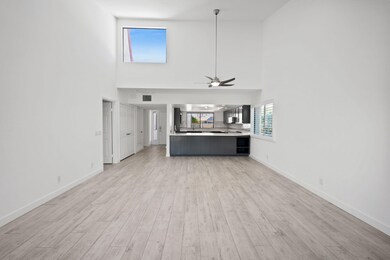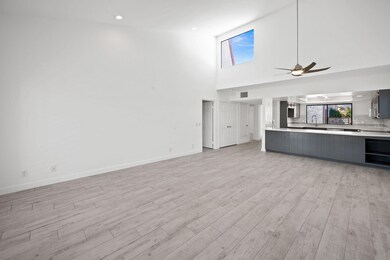162 Wimbledon Ct Palm Desert, CA 92260
Estimated payment $3,162/month
Highlights
- In Ground Pool
- Gated Community
- Vaulted Ceiling
- James Earl Carter Elementary School Rated A-
- Updated Kitchen
- Park or Greenbelt View
About This Home
Stunning Remodeled 2-Bedroom, 2-Bathroom Condo in a Secure Gated Community!Welcome to your dream home! This beautifully renovated 2-bedroom, 2-bathroom condo combines modern style with everyday comfort in a sought-after gated neighborhood. Inside, you'll find a spacious open-concept layout filled with natural light and designer touches throughout. Gorgeous tile flooring flows seamlessly from room to room, creating a cohesive and elegant feel.The kitchen and bathrooms have been fully updated with new finishes--giving you peace of mind and energy efficiency.Step out back to your own enclosed private patio, perfect for morning coffee, evening unwinding, or entertaining guests in a peaceful setting.Enjoy resort-style amenities right at your doorstep, including tennis courts, pickleball, and a sparkling community pool. Whether you're looking to relax or stay active, this community has it all.With its fresh, move-in-ready condition and thoughtful upgrades throughout, this home offers the perfect blend of luxury and convenience. Schedule a showing today--your new lifestyle awaits!
Property Details
Home Type
- Condominium
Est. Annual Taxes
- $3,506
Year Built
- Built in 1984
Lot Details
- End Unit
- Cul-De-Sac
- Home has North and South Exposure
- Fenced
HOA Fees
- $599 Monthly HOA Fees
Property Views
- Park or Greenbelt
- Pool
Interior Spaces
- 1,250 Sq Ft Home
- 1-Story Property
- Vaulted Ceiling
- Ceiling Fan
- Skylights
- Recessed Lighting
- Shutters
- Sliding Doors
- Living Room
- Dining Area
- Ceramic Tile Flooring
- Laundry in Garage
Kitchen
- Updated Kitchen
- Breakfast Bar
- Electric Range
- Microwave
- Dishwasher
- Quartz Countertops
- Disposal
Bedrooms and Bathrooms
- 2 Bedrooms
- Remodeled Bathroom
- 2 Full Bathrooms
- Double Vanity
- Shower Only in Secondary Bathroom
Parking
- 2 Parking Garage Spaces
- Driveway
- Guest Parking
Pool
- In Ground Pool
- In Ground Spa
- Fence Around Pool
Utilities
- Central Heating and Cooling System
- Property is located within a water district
Additional Features
- Enclosed Patio or Porch
- Ground Level
Listing and Financial Details
- Assessor Parcel Number 622281060
Community Details
Overview
- Winterhaven Subdivision
- Greenbelt
- Planned Unit Development
Recreation
- Tennis Courts
- Pickleball Courts
- Community Pool
- Community Spa
Pet Policy
- Call for details about the types of pets allowed
Security
- Resident Manager or Management On Site
- Card or Code Access
- Gated Community
Map
Home Values in the Area
Average Home Value in this Area
Tax History
| Year | Tax Paid | Tax Assessment Tax Assessment Total Assessment is a certain percentage of the fair market value that is determined by local assessors to be the total taxable value of land and additions on the property. | Land | Improvement |
|---|---|---|---|---|
| 2025 | $3,506 | $254,333 | $40,156 | $214,177 |
| 2023 | $3,506 | $244,459 | $38,598 | $205,861 |
| 2022 | $3,331 | $239,667 | $37,842 | $201,825 |
| 2021 | $3,250 | $234,968 | $37,100 | $197,868 |
| 2020 | $3,195 | $232,560 | $36,720 | $195,840 |
| 2019 | $3,043 | $227,059 | $56,758 | $170,301 |
| 2018 | $2,990 | $222,608 | $55,646 | $166,962 |
| 2017 | $2,932 | $218,244 | $54,555 | $163,689 |
| 2016 | $2,866 | $213,966 | $53,486 | $160,480 |
| 2015 | $2,873 | $210,754 | $52,684 | $158,070 |
| 2014 | $2,710 | $197,000 | $49,000 | $148,000 |
Property History
| Date | Event | Price | Change | Sq Ft Price |
|---|---|---|---|---|
| 09/22/2025 09/22/25 | Pending | -- | -- | -- |
| 07/18/2025 07/18/25 | Price Changed | $430,000 | -4.0% | $344 / Sq Ft |
| 06/29/2025 06/29/25 | Price Changed | $448,000 | -1.5% | $358 / Sq Ft |
| 06/13/2025 06/13/25 | For Sale | $455,000 | 0.0% | $364 / Sq Ft |
| 05/27/2025 05/27/25 | Pending | -- | -- | -- |
| 05/16/2025 05/16/25 | For Sale | $455,000 | +99.6% | $364 / Sq Ft |
| 05/01/2019 05/01/19 | Sold | $228,000 | -2.9% | $182 / Sq Ft |
| 04/02/2019 04/02/19 | Pending | -- | -- | -- |
| 03/31/2019 03/31/19 | Price Changed | $234,900 | -4.1% | $188 / Sq Ft |
| 03/14/2019 03/14/19 | For Sale | $244,900 | 0.0% | $196 / Sq Ft |
| 12/12/2013 12/12/13 | Rented | $1,400 | 0.0% | -- |
| 12/12/2013 12/12/13 | For Rent | $1,400 | -- | -- |
Purchase History
| Date | Type | Sale Price | Title Company |
|---|---|---|---|
| Grant Deed | $228,000 | United Shore Fincl Svcs Llc | |
| Grant Deed | $175,000 | American Title | |
| Grant Deed | $102,500 | Lawyers Title |
Mortgage History
| Date | Status | Loan Amount | Loan Type |
|---|---|---|---|
| Open | $225,000 | New Conventional | |
| Closed | $205,200 | New Conventional | |
| Previous Owner | $29,750 | Future Advance Clause Open End Mortgage | |
| Previous Owner | $135,000 | Unknown | |
| Previous Owner | $104,900 | No Value Available | |
| Previous Owner | $82,000 | No Value Available |
Source: California Desert Association of REALTORS®
MLS Number: 219130212
APN: 622-281-060
- 512 Flower Hill Ln
- 12 Galicia Ct
- 445 N Sierra Madre
- 41665 Navarre Ct
- 144 Verde Way
- 436 S Sierra Madre
- 428 S Sierra Madre
- 412 S Sierra Madre
- 308 Piazza Roma
- 69 Camino Arroyo N
- 103 Verde Way
- 6 La Jolla Dr
- 141 Camino Arroyo N
- 322 Villena Way
- 77 Camino Arroyo Place
- 81 Camino Arroyo Place
- 74048 Via Vittorio
- 1707 Via San Martino
- 2105 Via Calderia
- 6 Joya Dr
- 41531 Colada Ct
- 40879 Sandpiper Ct
- 130 Willow Lake Dr
- 73750 Calle Bisque
- 365 San Remo St
- 15 Marbella Ln
- 323 San Remo St
- 40445 Portola Ave
- 17 Margarita Rd
- 432 S Sierra Madre
- 430 S Sierra Madre
- 359 Villena Way
- 412 S Sierra Madre
- 336 Villena Way
- 40870 Avenida Rosario
- 352 S Sierra Madre
- 297 San Remo St
- 316 S Sierra Madre
- 8 Las Cruces Ln
- 305 Durango
