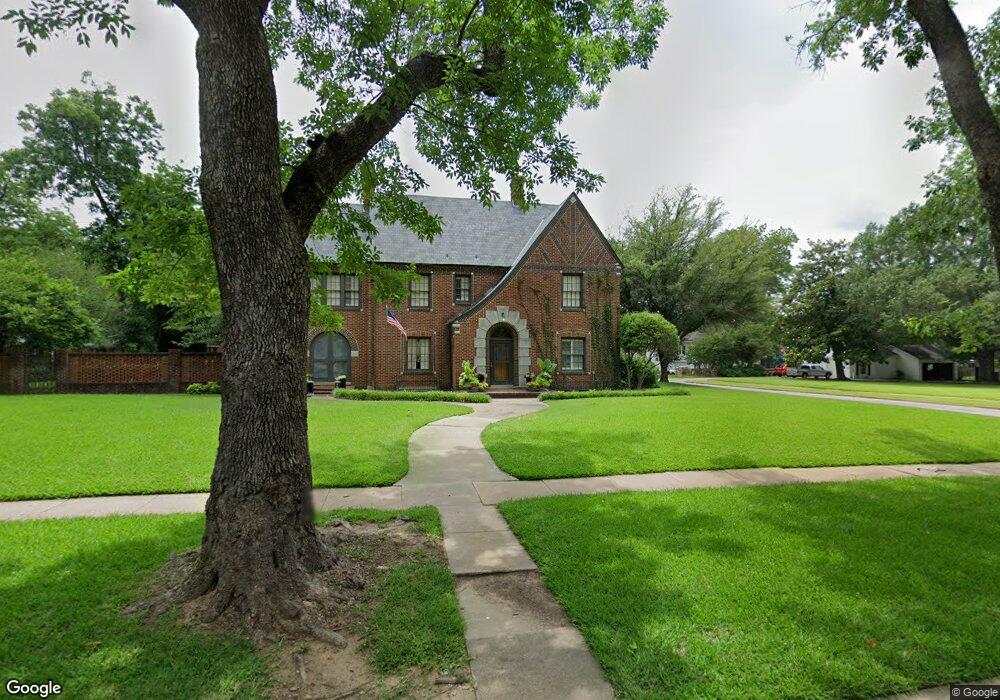1620 Bixby St Ardmore, OK 73401
Estimated Value: $470,000 - $541,000
4
Beds
1.5
Baths
4,274
Sq Ft
$119/Sq Ft
Est. Value
Highlights
- Partially Wooded Lot
- Corner Lot
- Tile Flooring
- 1 Fireplace
- Patio
- Zoned Heating and Cooling
About This Home
As of March 2017Gracious 2 Story on Corner Lot. Great floor plan with Formal Living, Dining and Study. Family Room has brick paver tile. The Study is Carpet and lots of shelves. Formal Living adjoins a Sun Room with marble floor. Bedrooms are large and each have bath access. There is a powder room on the first floor. Basement with recent concrete floors. Living area and Bedroom in basement. A roof was installed in 2016. *The Dining Chandelier and a Sun Dial in the Garden will not remain at closing.
Home Details
Home Type
- Single Family
Est. Annual Taxes
- $1,886
Year Built
- Built in 1938
Lot Details
- 0.53 Acre Lot
- Corner Lot
- Partially Wooded Lot
Parking
- 2 Car Garage
Home Design
- Brick Exterior Construction
- Composition Roof
Interior Spaces
- 4,274 Sq Ft Home
- 2-Story Property
- 1 Fireplace
- Window Treatments
- Crawl Space
Kitchen
- Oven
- Range
- Dishwasher
- Disposal
Flooring
- Carpet
- Tile
Bedrooms and Bathrooms
- 4 Bedrooms
Outdoor Features
- Patio
- Rain Gutters
Utilities
- Zoned Heating and Cooling
Community Details
- Highlandpa Subdivision
Ownership History
Date
Name
Owned For
Owner Type
Purchase Details
Closed on
Mar 6, 2018
Sold by
Borwn Michelle
Bought by
Morris Mark Anthony and Brown Lisa Michelle Morris
Current Estimated Value
Purchase Details
Listed on
Feb 7, 2017
Closed on
Mar 24, 2017
Sold by
Brown Michelle
Bought by
Jordan Dillon and Jordan Carlie
List Price
$300,000
Sold Price
$300,000
Home Financials for this Owner
Home Financials are based on the most recent Mortgage that was taken out on this home.
Avg. Annual Appreciation
6.30%
Purchase Details
Closed on
Dec 27, 2005
Sold by
Morris June
Bought by
Morris June
Create a Home Valuation Report for This Property
The Home Valuation Report is an in-depth analysis detailing your home's value as well as a comparison with similar homes in the area
Home Values in the Area
Average Home Value in this Area
Purchase History
| Date | Buyer | Sale Price | Title Company |
|---|---|---|---|
| Morris Mark Anthony | -- | None Available | |
| Jordan Dillon | $300,000 | Stewart Title Of Oklahoma In | |
| Morris June | -- | -- |
Source: Public Records
Mortgage History
| Date | Status | Borrower | Loan Amount |
|---|---|---|---|
| Closed | Jordan Dillon | $0 |
Source: Public Records
Property History
| Date | Event | Price | List to Sale | Price per Sq Ft |
|---|---|---|---|---|
| 03/31/2017 03/31/17 | Sold | $300,000 | 0.0% | $70 / Sq Ft |
| 02/06/2017 02/06/17 | Pending | -- | -- | -- |
| 02/06/2017 02/06/17 | For Sale | $300,000 | -- | $70 / Sq Ft |
Source: MLS Technology
Tax History Compared to Growth
Tax History
| Year | Tax Paid | Tax Assessment Tax Assessment Total Assessment is a certain percentage of the fair market value that is determined by local assessors to be the total taxable value of land and additions on the property. | Land | Improvement |
|---|---|---|---|---|
| 2024 | $3,877 | $39,242 | $4,800 | $34,442 |
| 2023 | $3,693 | $37,374 | $4,800 | $32,574 |
| 2022 | $3,403 | $35,594 | $4,800 | $30,794 |
| 2021 | $3,420 | $33,900 | $4,800 | $29,100 |
| 2020 | $3,813 | $38,344 | $3,600 | $34,744 |
| 2019 | $3,670 | $37,800 | $3,600 | $34,200 |
| 2018 | $3,554 | $36,000 | $3,600 | $32,400 |
| 2017 | $2,038 | $22,292 | $1,224 | $21,068 |
| 2016 | $1,886 | $21,230 | $1,911 | $19,319 |
| 2015 | $1,507 | $20,612 | $1,752 | $18,860 |
| 2014 | $1,460 | $20,011 | $1,830 | $18,181 |
Source: Public Records
Map
Source: MLS Technology
MLS Number: 31710
APN: 0575-00-010-003-0-001-00
Nearby Homes
- 1723 Bixby St
- 1703 3rd Ave SW
- 1804 Stanley St SW
- 1424 Stanley St SW
- 1306 McLish St
- 307 P St SW
- 1418 3rd Ave SW
- 1317 3rd Ave SW
- 1301 3rd Ave SW
- 1209 Stanley St SW
- 1206 Bixby St
- 711 N St SW
- 535 Sunset Dr SW
- 0 McLish Ave SW
- 1203 SW 4th
- 1105 Bixby St
- 1616 6th Ave SW
- 1103 Stanley St SW
- 1800 SW 6th St
- 407 S Commerce St
- 1610 Bixby St
- 1606 Bixby St
- 1708 Bixby St
- 1611 Stanley St SW
- 1661 Bixby Ave SW
- 1601 Stanley St SW
- 1611 Bixby St
- 1701 Stanley St SW
- 1605 Bixby St
- 1701 Bixby St
- 1710 Bixby St
- 1705 Bixby St
- 1520 Bixby St
- 1720 Bixby St
- 1519 Stanley St SW
- 1711 Stanley St SW
- 307 Q St SW
- 1522 McLish St
- 1614 Stanley St SW
- 1622 Stanley St SW
