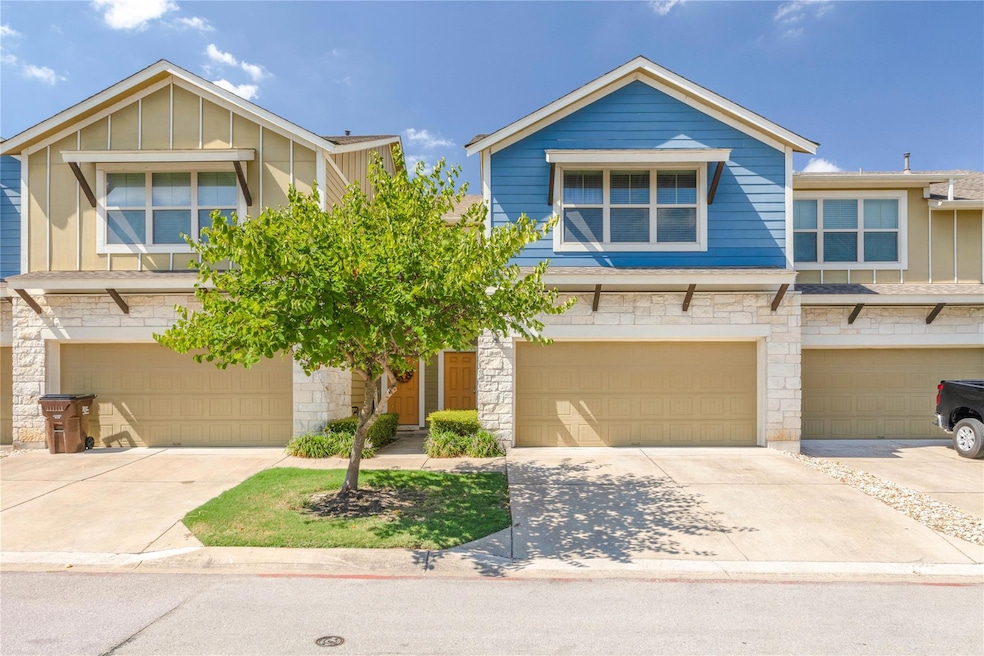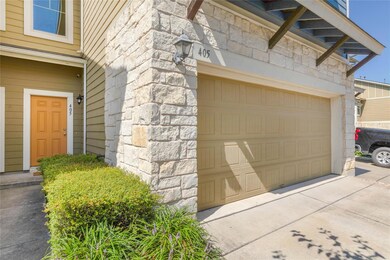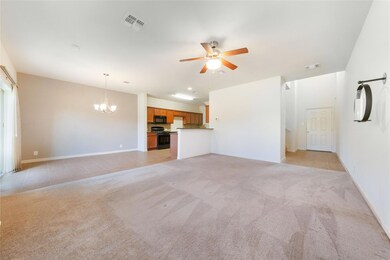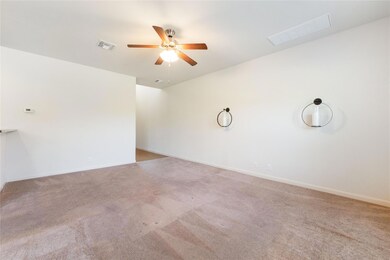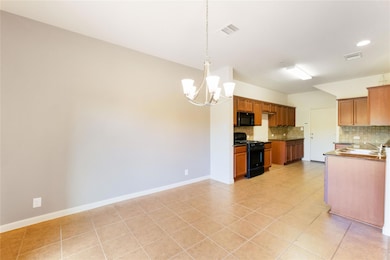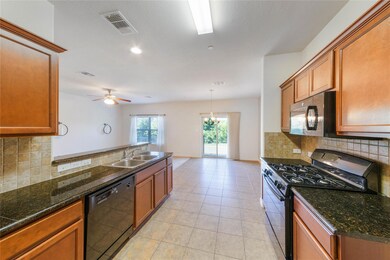1620 Bryant Dr Unit 405 Round Rock, TX 78664
Gattis School NeighborhoodHighlights
- Open Floorplan
- High Ceiling
- Community Pool
- Cedar Ridge High School Rated A
- Granite Countertops
- 2 Car Attached Garage
About This Home
*Refrigerator, washer and dryer is included though not staged in pictures*. Enjoy a low maintenance lifestyle in this well cared for condo that has easy access to I-35, SH-45 and just about everything Round Rock and Austin has to offer! Cityside is a peaceful and quiet community down the street from Dell HQ, shopping, restaurants and entertainment. This unit backs to open green space with no neighbors behind you which makes the open living space inside nice and bright! The large kitchen gives you tons of granite counter space and storage. The upstairs bedrooms are both very spacious and include on-suite bathrooms and walk-in closets. Walking around the neighborhood is easy as this unit has great access to the community walking trail. The outside patio is HOA maintained! Contact owner for showings or questions: 908-917-7201. New heating installed in 2023 and new cooling in 2025.
Listing Agent
Ashley Austin Homes Brokerage Phone: (512) 217-6103 License #0743692 Listed on: 05/01/2025
Condo Details
Home Type
- Condominium
Est. Annual Taxes
- $5,871
Year Built
- Built in 2014
Lot Details
- East Facing Home
- Wrought Iron Fence
- Landscaped
- Back Yard Fenced
Parking
- 2 Car Attached Garage
- Front Facing Garage
- Side by Side Parking
- Single Garage Door
- Driveway
Home Design
- Slab Foundation
- Shingle Roof
- Composition Roof
- Masonry Siding
- Stone Siding
- HardiePlank Type
Interior Spaces
- 1,852 Sq Ft Home
- 2-Story Property
- Open Floorplan
- High Ceiling
- Ceiling Fan
- Blinds
- Window Screens
- Entrance Foyer
Kitchen
- Breakfast Bar
- Gas Range
- Microwave
- Dishwasher
- Granite Countertops
- Disposal
Flooring
- Carpet
- Tile
Bedrooms and Bathrooms
- 2 Bedrooms
- Walk-In Closet
- Double Vanity
Home Security
Outdoor Features
- Patio
- Rain Gutters
Schools
- Callison Elementary School
- Cd Fulkes Middle School
- Cedar Ridge High School
Utilities
- Central Heating and Cooling System
- Natural Gas Connected
- ENERGY STAR Qualified Water Heater
- Water Softener is Owned
- Cable TV Available
Listing and Financial Details
- Security Deposit $1,800
- Tenant pays for all utilities
- The owner pays for association fees
- 12 Month Lease Term
- $85 Application Fee
- Assessor Parcel Number 16375300000405
Community Details
Overview
- Property has a Home Owners Association
- 100 Units
- Cityside Condos Subdivision
Amenities
- Common Area
- Community Mailbox
Recreation
- Community Pool
Pet Policy
- Pet Deposit $500
- Dogs Allowed
Security
- Fire and Smoke Detector
Map
Source: Unlock MLS (Austin Board of REALTORS®)
MLS Number: 6947179
APN: R529916
- 1620 Bryant Dr Unit 303
- 1620 Bryant Dr Unit 2603
- 1620 Bryant Dr Unit 2701
- 2020 Rachel Ln
- 1901 Rachel Ln
- 2049 Rachel Ln
- 1821 Rachel Ln
- 2101 Town Centre Dr Unit 1606
- 2600 Gattis School Rd Unit 904
- 2600 Gattis School Rd Unit 903
- 2600 Gattis School Rd Unit 704
- 2600 Gattis School Rd
- 2600 Gattis School Rd Unit 1104
- 2600 Gattis School Rd Unit 1101-1104
- 2600 Gattis School Rd Unit 1102
- 1618 Parkfield Cir
- 1616 Windy Park Ct
- 1512 Parkfield Cir
- 1601 Windy Park Dr
- 3 Roundville Ln
