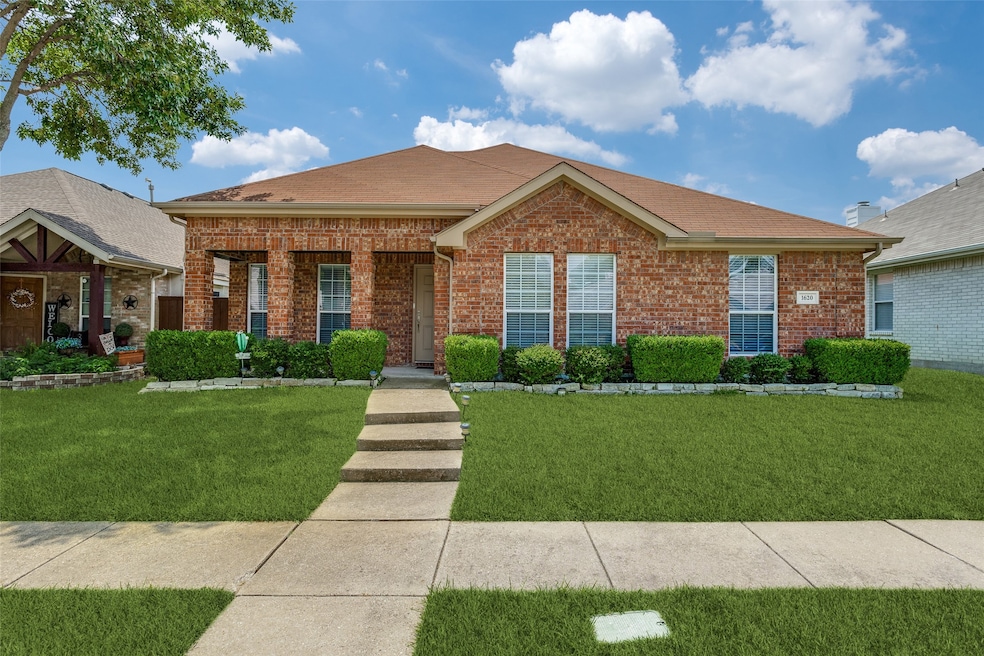1620 Bur Oak Dr Allen, TX 75002
South East Allen NeighborhoodHighlights
- Traditional Architecture
- Wood Flooring
- 2 Car Attached Garage
- Carlena Chandler Elementary School Rated A
- Granite Countertops
- Interior Lot
About This Home
Welcome to this beautiful, well-maintained home in sought-after Allen, Texas. This lovely 3-bedroom home offers exceptional space with three distinct living areas. It features a beautiful open-concept kitchen and a desirable split-bedroom layout with a generously sized primary suite. Separate bonus living area near 2nd and 3rd bedrooms. This exceptional property offers a perfect blend of comfort, space, and a prime location. All information is deemed reliable but not guaranteed. Buyer and BA to verify the accuracy of any information presented herein, measurements, SQFT, taxes, school &all other info, etc.
Listing Agent
Mersal Realty Brokerage Phone: 214-731-3163 License #0632995 Listed on: 08/02/2025
Home Details
Home Type
- Single Family
Est. Annual Taxes
- $6,273
Year Built
- Built in 2002
Lot Details
- 5,663 Sq Ft Lot
- Landscaped
- Interior Lot
Parking
- 2 Car Attached Garage
- Rear-Facing Garage
- Single Garage Door
Home Design
- Traditional Architecture
- Brick Exterior Construction
- Slab Foundation
- Composition Roof
Interior Spaces
- 2,210 Sq Ft Home
- 1-Story Property
- Built-In Features
- Living Room with Fireplace
- Fire and Smoke Detector
- Laundry in Utility Room
Kitchen
- Electric Range
- Dishwasher
- Granite Countertops
- Disposal
Flooring
- Wood
- Carpet
- Ceramic Tile
Bedrooms and Bathrooms
- 3 Bedrooms
- 2 Full Bathrooms
Schools
- Chandler Elementary School
- Allen High School
Utilities
- Gas Water Heater
Listing and Financial Details
- Residential Lease
- Property Available on 8/2/25
- Tenant pays for all utilities, grounds care, insurance
- 12 Month Lease Term
- Legal Lot and Block 11 / E
- Assessor Parcel Number R457300E01101
Community Details
Overview
- Association fees include management
- Villages Of Maxwell Creek Association
- Villages At Maxwell Creek Ph Two Subdivision
Pet Policy
- Pet Restriction
- Call for details about the types of pets allowed
- Pet Deposit $400
Map
Source: North Texas Real Estate Information Systems (NTREIS)
MLS Number: 21020000
APN: R-4573-00E-0110-1
- 1712 Bur Oak Dr
- 1603 Briarhollow Ct
- 1607 Woodstream Ln
- 1600 Woodstream Ln
- 1703 Mapleleaf Falls Dr
- 1708 Hackberry Branch Dr
- 811 Water Oak Dr
- 1513 Hidden Cove Ct
- 1829 Plum Ct
- 810 Patricia Dr
- 1625 Stonewick Dr
- 5005 Whisper Dr
- 1522 Tanglewood Dr
- Remington 2FS (w/Media) Plan at Parker Ranch
- Covington FS Plan at Parker Ranch
- Worthington FS Plan at Parker Ranch
- 1314 Merrimac Dr
- 810 Linda Ct
- 5109 Keswick Dr
- 5300 Ivybridge Ct
- 1703 Mapleleaf Falls Dr
- 1622 Mammoth Dr
- 825 Redbud Dr
- 1618 Nestledown Dr
- 1809 Lake Whitney Ln
- 1810 Sanderlain Ln
- 1612 Westfield Way
- 5205 Ivybridge Dr
- 1701 Balboa Ln
- 1422 Berkley Rd
- 5901 Cox Farm Estates
- 1306 Hillcrest Dr
- 806 Ashley Ln
- 904 Westminister Ave
- 1703 Solitude Ct
- 1321 Clover Dr
- 1321 Flameleaf Dr
- 211 Carnation Dr
- 4603 Whitestone Dr
- 1511 Cedar Brook Ct







