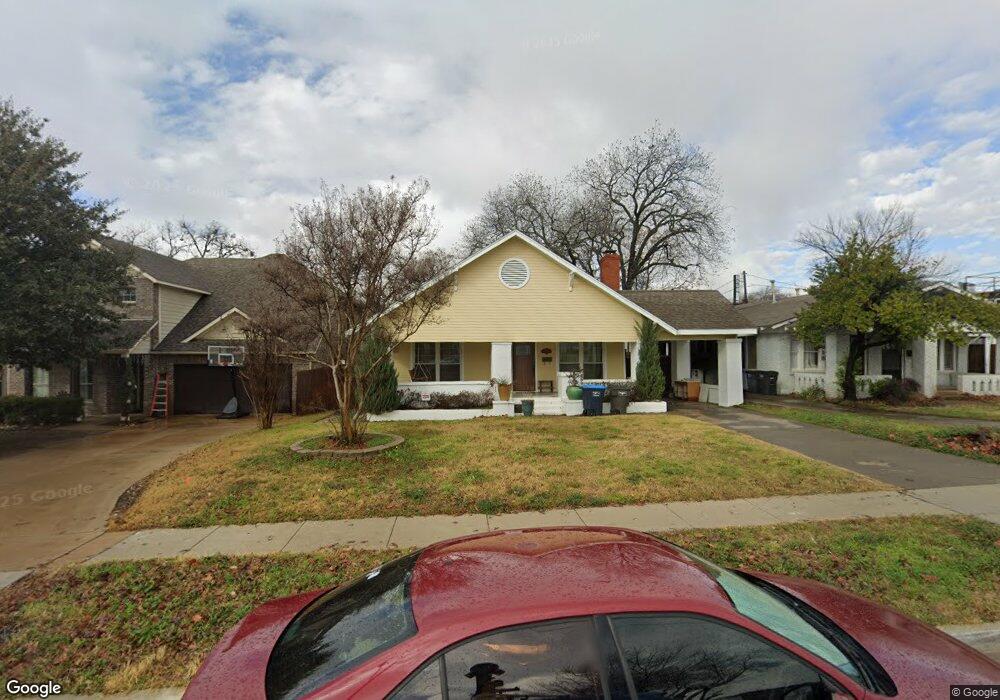1620 Clover Ln Fort Worth, TX 76107
Arlington Heights NeighborhoodHighlights
- Wood Flooring
- Double Vanity
- Kitchen Island
- Built-In Features
- Home Security System
- 4-minute walk to Thomas Place Park
About This Home
Welcome to a beautifully reimagined Arlington Heights gem where historic charm meets modern comfort. This 3-bedroom, 3-bath home has been thoughtfully renovated from the inside out, including foundation leveling, new water and sewer lines, a gas tankless water heater, fresh exterior concrete, all-new fencing, and paint. Located just minutes from I-30 and a short stroll to museums, restaurants, Dickies and everything the Cultural District has to offer. Relax or entertain on the spacious front and back porches on this oversized lot and take advantage of the generous backyard complete with covered parking and a storage shed. This home is furnished including appliances so you can move right in and start enjoying the lifestyle.
Homes like this don’t come along often. Grab it before someone else does!
Listing Agent
BHHS Premier Properties Brokerage Phone: 817-806-4100 License #0821820 Listed on: 11/20/2025

Home Details
Home Type
- Single Family
Est. Annual Taxes
- $10,771
Year Built
- Built in 1926
Lot Details
- 8,233 Sq Ft Lot
- Gated Home
- Wood Fence
- Back Yard
Home Design
- Pillar, Post or Pier Foundation
- Vinyl Siding
Interior Spaces
- 1,856 Sq Ft Home
- 1-Story Property
- Built-In Features
- Ceiling Fan
- Chandelier
- Decorative Lighting
- Fireplace Features Masonry
- Gas Fireplace
Kitchen
- Gas Oven
- Gas Cooktop
- Microwave
- Dishwasher
- Kitchen Island
- Disposal
Flooring
- Wood
- Carpet
- Ceramic Tile
Bedrooms and Bathrooms
- 3 Bedrooms
- 3 Full Bathrooms
- Double Vanity
Laundry
- Dryer
- Washer
Home Security
- Home Security System
- Fire and Smoke Detector
Parking
- 3 Attached Carport Spaces
- No Garage
- Alley Access
- Parking Deck
Outdoor Features
- Outdoor Storage
Schools
- Southhimou Elementary School
- Arlngtnhts High School
Utilities
- Central Heating and Cooling System
- High Speed Internet
- Cable TV Available
Listing and Financial Details
- Residential Lease
- Property Available on 11/20/25
- Tenant pays for all utilities, grounds care
- Negotiable Lease Term
- Legal Lot and Block 3 / 23
- Assessor Parcel Number 01279327
Community Details
Overview
- Hillcrest Add Subdivision
Pet Policy
- Pet Deposit $1,500
- 2 Pets Allowed
Map
Source: North Texas Real Estate Information Systems (NTREIS)
MLS Number: 21117035
APN: 01279327
- 1716 Thomas Place
- 4637 Crestline Rd
- 1609 Belle Place
- 4032 Dexter Ave
- 4012 Dexter Ave
- 1716 Ashland Ave
- 1200 Virginia Place
- 1304 Madeline Place
- 3800 Lafayette Ave
- 3716 Lafayette Ave
- 3908 Clarke Ave
- 3712 Dexter Ave
- 3817 Clarke Ave
- 3800 Bryce Ave
- 2109 Ashland Ave
- 4010 Bunting Ave
- 3820 Byers Ave
- 3803 Tulsa Way
- 1217 Dorothy Ln Unit 4
- 3637 Crestline Rd
- 1511 Clover Ln Unit 1
- 1600 Belle Place Unit West
- 1720 Belle Place
- 4005 Lafayette Ave Unit 1
- 3870 Tulsa Way
- 1900 Sutter St Unit C
- 1301 Belle Place
- 3828 Dexter Ave
- 1732 Ashland Ave
- 1912 Dorothy Ln Unit 1914
- 3637 Crestline Rd
- 3713 Bryce Ave
- 3636 Dexter Ave Unit 3638
- 3619 Watonga St
- 3641 Bryce Ave Unit 3
- 4629 Washburn Ave
- 2300 Western Ave
- 3762 W 7th St
- 3830 W 6th St Unit 1
- 4516 Pershing Ave
