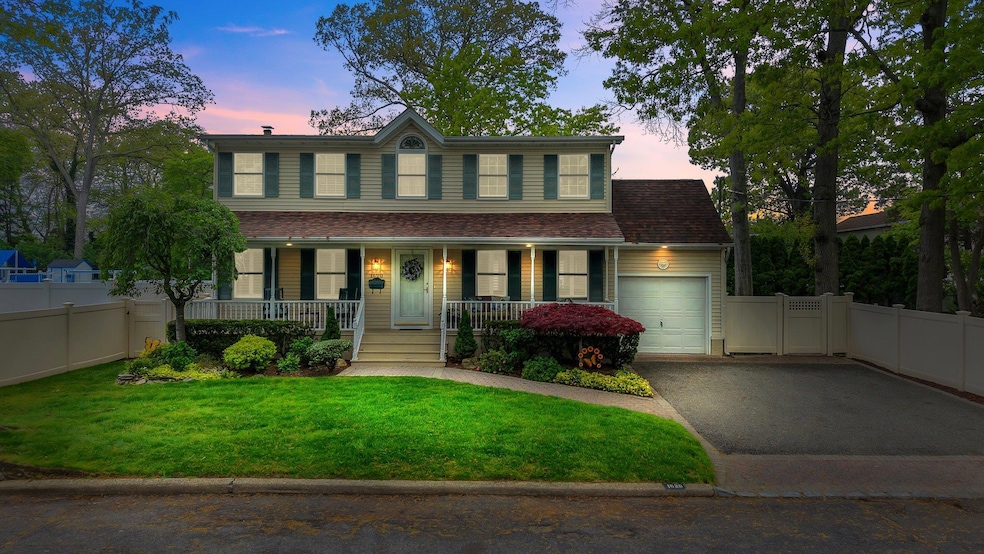
1620 East Dr Merrick, NY 11566
North Merrick NeighborhoodEstimated payment $6,102/month
Highlights
- Colonial Architecture
- Wood Flooring
- Ceiling Fan
- Merrick Avenue Middle School Rated A
- Covered Patio or Porch
- Central Vacuum
About This Home
Welcome to 1620 East Drive, a beautifully updated 3-bedroom, 2.5-bath home nestled in the heart of Merrick on a quiet dead end street. This charming residence combines comfort, style, and thoughtful upgrades throughout.Begin your tour on the inviting covered front porch, perfect for relaxing mornings or peaceful evenings. Inside, you'll find a spacious living room, a formal dining room with French doors that open to the backyard, a cozy family room, and a dedicated home office—ideal for today’s lifestyle.The updated kitchen is a standout, featuring quartz countertops, black stainless steel appliances, and modern cabinetry. An updated powder room on the main floor adds convenience and elegance for guests.Upstairs, the primary suite offers vaulted ceilings, a luxurious en-suite bath, and a generous primary closet. Two additional large bedrooms and a full bath provide ample space for family or guests.Additional features include a semi-finished basement, central vacuum system, three-zone heating, and an in-ground sprinkler system. Step outside to a beautifully landscaped yard complete with a waterfall feature, ideal for entertaining or quiet enjoyment.Don't miss your chance to own this move-in-ready gem in a desirable Merrick neighborhood—schedule your private showing today!
Listing Agent
Real Broker NY LLC Brokerage Phone: 347-613-5417 License #10401370789 Listed on: 05/28/2025

Home Details
Home Type
- Single Family
Est. Annual Taxes
- $14,573
Year Built
- Built in 1960
Lot Details
- 5,382 Sq Ft Lot
- Vinyl Fence
Parking
- 1 Car Garage
Home Design
- Colonial Architecture
- Frame Construction
- Vinyl Siding
Interior Spaces
- 1,900 Sq Ft Home
- 2-Story Property
- Central Vacuum
- Ceiling Fan
- Wood Flooring
- Partially Finished Basement
Kitchen
- Microwave
- Dishwasher
Bedrooms and Bathrooms
- 3 Bedrooms
Outdoor Features
- Covered Patio or Porch
Schools
- Camp Avenue Elementary School
- Contact Agent High School
Utilities
- Cooling System Mounted To A Wall/Window
- Heating System Uses Oil
Listing and Financial Details
- Legal Lot and Block 02980 / 037
- Assessor Parcel Number 2089-56-037-00-0298-0
Map
Home Values in the Area
Average Home Value in this Area
Tax History
| Year | Tax Paid | Tax Assessment Tax Assessment Total Assessment is a certain percentage of the fair market value that is determined by local assessors to be the total taxable value of land and additions on the property. | Land | Improvement |
|---|---|---|---|---|
| 2025 | $4,267 | $542 | $177 | $365 |
| 2024 | $4,267 | $571 | $186 | $385 |
| 2023 | $13,282 | $566 | $184 | $382 |
| 2022 | $13,282 | $571 | $186 | $385 |
| 2021 | $17,747 | $575 | $187 | $388 |
| 2020 | $13,670 | $774 | $632 | $142 |
| 2019 | $13,006 | $829 | $635 | $194 |
| 2018 | $13,126 | $884 | $0 | $0 |
| 2017 | $9,041 | $939 | $639 | $300 |
| 2016 | $13,242 | $995 | $570 | $425 |
| 2015 | $4,336 | $1,050 | $602 | $448 |
| 2014 | $4,336 | $1,050 | $602 | $448 |
| 2013 | $4,556 | $1,181 | $677 | $504 |
Property History
| Date | Event | Price | Change | Sq Ft Price |
|---|---|---|---|---|
| 06/18/2025 06/18/25 | Pending | -- | -- | -- |
| 06/06/2025 06/06/25 | Off Market | $897,000 | -- | -- |
| 05/28/2025 05/28/25 | For Sale | $897,000 | -- | $472 / Sq Ft |
Similar Homes in the area
Source: OneKey® MLS
MLS Number: 857990
APN: 2089-56-037-00-0298-0
- 2036 Dow Ave
- 22 Anding Ave
- 1580 Little Whaleneck Rd
- 42 E Webster St
- 2288 Locust St
- 11 E Webster St
- 1444 Park Ave
- 2239 Henry St
- 1585 Dewey Ave
- 2240 Lafayette St
- 1776 Roberta Ln
- 1940 Croydon Dr
- 28 Wellington Rd
- 1360 Powell Ave
- 257 Hewlett Ave
- 77 Nancy Blvd
- 70 Nancy Blvd
- 239 Stephen St
- 1800 Remson Ave
- 1910 Adair Place






