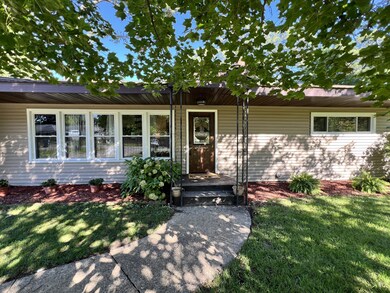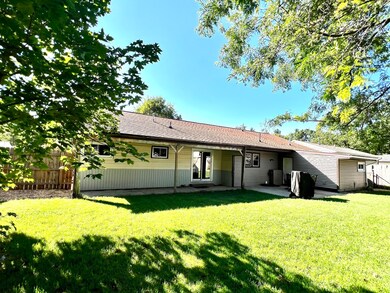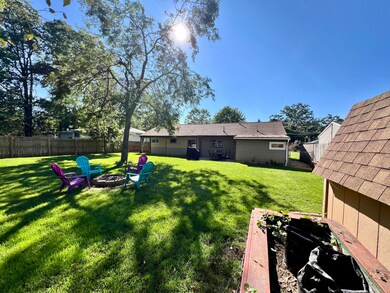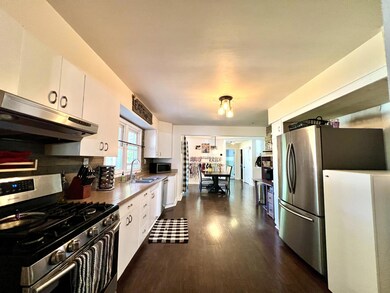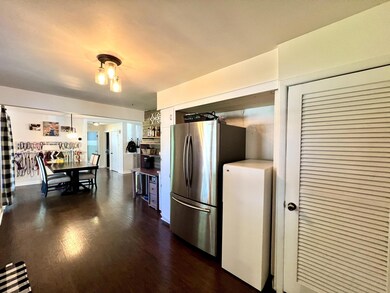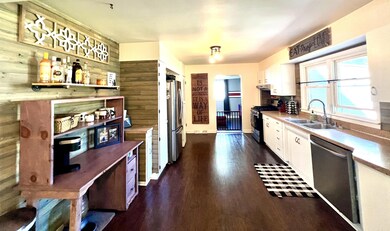
1620 Hansen St Muskegon, MI 49445
Highlights
- 1 Fireplace
- Living Room
- 1-Story Property
- 1 Car Attached Garage
- Forced Air Heating and Cooling System
About This Home
As of April 2025Discover this charming move-in ready ranch-style home that showcases a generous open floor plan. This delightful property features two inviting living rooms and three comfortable bedrooms, perfect for relaxation and gatherings. Step through the sliding doors in the dining room to a serene, fenced-in yard, ideal for outdoor enjoyment. Enhanced with underground sprinkling, fresh paint, and nestled at the end of a tranquil street, this home offers a peaceful retreat. Located within the Reeths-Puffer school district and conveniently close to restaurants, shopping, and just 10 minutes from the beautiful shores of Lake Michigan.
Last Agent to Sell the Property
TrenSyd Realty LLC License #6501368541 Listed on: 03/16/2025
Home Details
Home Type
- Single Family
Est. Annual Taxes
- $2,161
Year Built
- Built in 1960
Lot Details
- 10,106 Sq Ft Lot
- Lot Dimensions are 75 x 135
- Sprinkler System
Parking
- 1 Car Attached Garage
Home Design
- Slab Foundation
- Composition Roof
- Vinyl Siding
Interior Spaces
- 1,766 Sq Ft Home
- 1-Story Property
- 1 Fireplace
- Living Room
- Crawl Space
- Laundry on main level
Bedrooms and Bathrooms
- 3 Main Level Bedrooms
- 1 Full Bathroom
Utilities
- Forced Air Heating and Cooling System
- Heating System Uses Natural Gas
- Well
- Natural Gas Water Heater
Ownership History
Purchase Details
Home Financials for this Owner
Home Financials are based on the most recent Mortgage that was taken out on this home.Purchase Details
Home Financials for this Owner
Home Financials are based on the most recent Mortgage that was taken out on this home.Purchase Details
Home Financials for this Owner
Home Financials are based on the most recent Mortgage that was taken out on this home.Purchase Details
Home Financials for this Owner
Home Financials are based on the most recent Mortgage that was taken out on this home.Purchase Details
Similar Homes in Muskegon, MI
Home Values in the Area
Average Home Value in this Area
Purchase History
| Date | Type | Sale Price | Title Company |
|---|---|---|---|
| Warranty Deed | $240,000 | None Listed On Document | |
| Warranty Deed | $240,000 | None Listed On Document | |
| Warranty Deed | $185,000 | None Available | |
| Warranty Deed | $82,000 | Attorney | |
| Warranty Deed | $70,000 | Owner S Title Agency Llc | |
| Interfamily Deed Transfer | -- | Ticor Title Insurance |
Mortgage History
| Date | Status | Loan Amount | Loan Type |
|---|---|---|---|
| Open | $169,500 | New Conventional | |
| Closed | $169,500 | New Conventional | |
| Previous Owner | $181,649 | New Conventional | |
| Previous Owner | $10,000 | Unknown | |
| Previous Owner | $83,673 | New Conventional | |
| Previous Owner | $68,732 | FHA |
Property History
| Date | Event | Price | Change | Sq Ft Price |
|---|---|---|---|---|
| 04/25/2025 04/25/25 | Sold | $240,000 | 0.0% | $136 / Sq Ft |
| 03/21/2025 03/21/25 | Pending | -- | -- | -- |
| 03/16/2025 03/16/25 | For Sale | $240,000 | +29.7% | $136 / Sq Ft |
| 08/20/2021 08/20/21 | Sold | $185,000 | 0.0% | $105 / Sq Ft |
| 07/16/2021 07/16/21 | Pending | -- | -- | -- |
| 07/08/2021 07/08/21 | For Sale | $185,000 | +125.6% | $105 / Sq Ft |
| 06/24/2015 06/24/15 | Sold | $82,000 | -3.4% | $54 / Sq Ft |
| 04/10/2015 04/10/15 | Pending | -- | -- | -- |
| 03/12/2015 03/12/15 | For Sale | $84,900 | +21.3% | $56 / Sq Ft |
| 06/28/2013 06/28/13 | Sold | $70,000 | +0.1% | $46 / Sq Ft |
| 05/23/2013 05/23/13 | Pending | -- | -- | -- |
| 03/19/2013 03/19/13 | For Sale | $69,900 | -- | $46 / Sq Ft |
Tax History Compared to Growth
Tax History
| Year | Tax Paid | Tax Assessment Tax Assessment Total Assessment is a certain percentage of the fair market value that is determined by local assessors to be the total taxable value of land and additions on the property. | Land | Improvement |
|---|---|---|---|---|
| 2025 | $2,257 | $104,400 | $0 | $0 |
| 2024 | $805 | $97,100 | $0 | $0 |
| 2023 | $769 | $69,900 | $0 | $0 |
| 2022 | $3,173 | $62,500 | $0 | $0 |
| 2021 | $1,619 | $59,000 | $0 | $0 |
| 2020 | $1,602 | $58,700 | $0 | $0 |
| 2019 | $1,577 | $54,200 | $0 | $0 |
| 2018 | $1,556 | $48,800 | $0 | $0 |
| 2017 | $1,575 | $46,100 | $0 | $0 |
| 2016 | $531 | $44,900 | $0 | $0 |
| 2015 | -- | $40,300 | $0 | $0 |
| 2014 | -- | $43,300 | $0 | $0 |
| 2013 | -- | $38,100 | $0 | $0 |
Agents Affiliated with this Home
-

Seller's Agent in 2025
Kim Colegrove
TrenSyd Realty LLC
(231) 578-2465
11 in this area
179 Total Sales
-

Buyer's Agent in 2025
Alex Hoffmam
Century 21 Trophy Class
(231) 327-1701
2 in this area
87 Total Sales
-
J
Seller's Agent in 2021
Jordyn Dobberstein
Keller Williams GR East
-
M
Seller Co-Listing Agent in 2021
Michael Smallegan
Keller Williams GR East
-

Buyer's Agent in 2021
Susan Peterson
TrenSyd Realty LLC
(231) 638-2532
2 in this area
18 Total Sales
-
M
Seller's Agent in 2015
Michael McNeice
Nexes Realty Muskegon
(231) 206-1970
8 in this area
91 Total Sales
Map
Source: Southwestern Michigan Association of REALTORS®
MLS Number: 25009896
APN: 09-390-000-0060-00
- 1234 W Giles Rd
- V/L Horton Rd
- 1518 W Addison Way Unit 54
- 1281 Allendale Dr
- 1516 W Addison Way Unit 54
- 1165 Horton Rd
- 1573 N Whitehall Rd
- 1204 Witham Rd
- 1515 W River Rd
- 831 W Fennwood Cir
- 2025 Whitehall Rd
- 780 Horton Rd
- 690 W Wedgewood Dr
- 2418 View Ln
- 632 W River Rd
- 571 W River Rd
- 602 Elsa St
- 1421 N Buys Rd
- 2737 Patricia Dr
- 1499 Glenwood Ave

