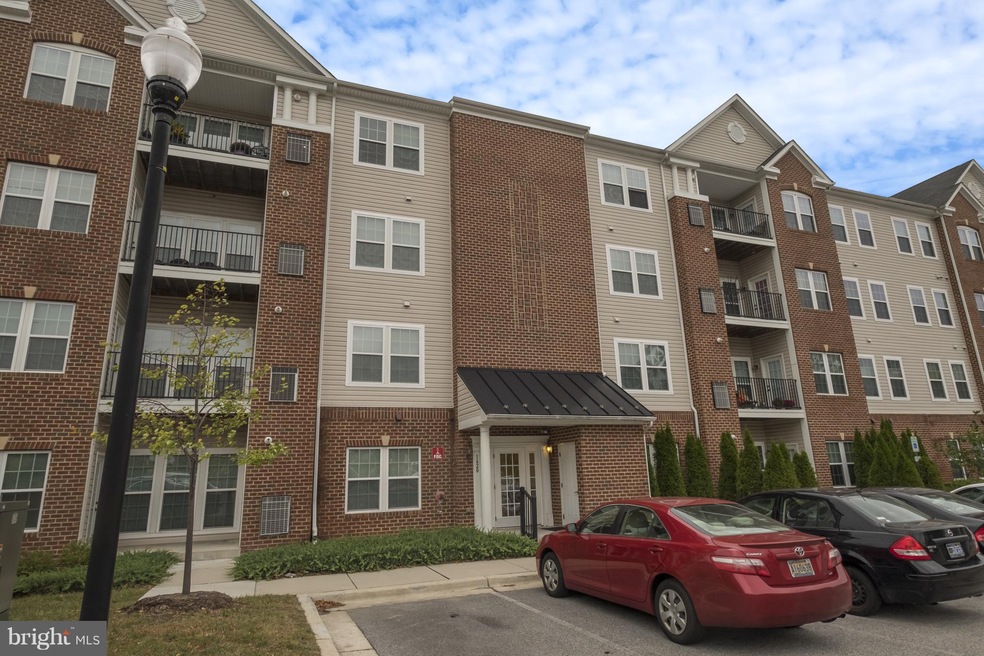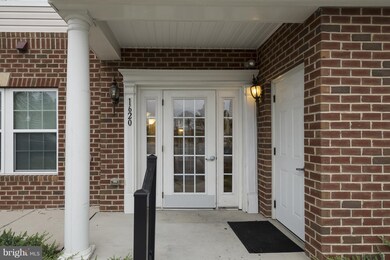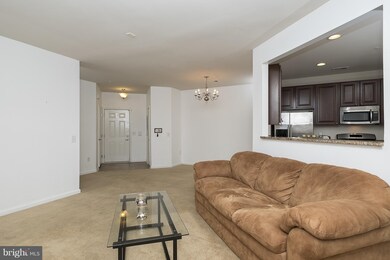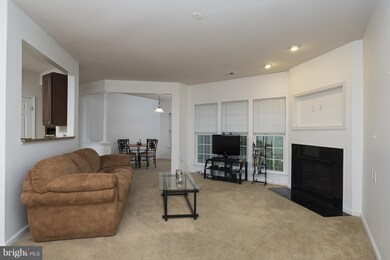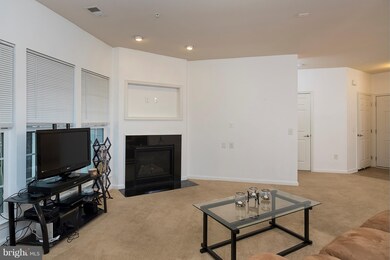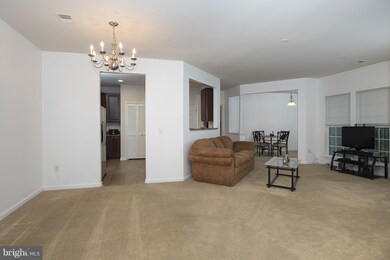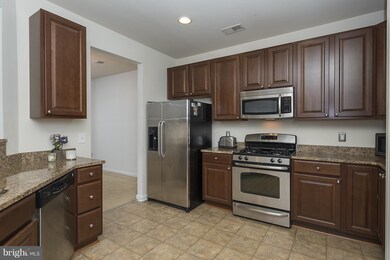
1620 Hardwick Ct Unit 302 Hanover, MD 21076
Highlights
- Open Floorplan
- Main Floor Bedroom
- Eat-In Kitchen
- Contemporary Architecture
- Den
- Living Room
About This Home
As of October 2022Buyer Defaulted so you have a 2nd chance at owning this perfect condo! Buyer didn't show up for closing: CRAZY! This is the perfect Holiday Gift to yourself! Upgraded 2 Bedroom, 2 Bath unit in exceptional location! Enjoy a very spacious and bright home with a gas fireplace for those chilly evenings, a balcony that faces trees w/ beautiful Foliage, scenic foot trail to shopping center, & Arundel Mills Mall. Excellent proximity to Fort Meade, Annapolis, Baltimore, &Washington, DC
Last Agent to Sell the Property
Long & Foster Real Estate, Inc. Listed on: 06/19/2018

Property Details
Home Type
- Condominium
Est. Annual Taxes
- $2,465
Year Built
- Built in 2011
HOA Fees
- $314 Monthly HOA Fees
Parking
- 2 Assigned Parking Spaces
Home Design
- Contemporary Architecture
- Brick Exterior Construction
Interior Spaces
- 1,407 Sq Ft Home
- Property has 1 Level
- Open Floorplan
- Heatilator
- Fireplace With Glass Doors
- Fireplace Mantel
- Gas Fireplace
- Living Room
- Dining Room
- Den
Kitchen
- Eat-In Kitchen
- Electric Oven or Range
- Microwave
- Ice Maker
- Dishwasher
- Disposal
Bedrooms and Bathrooms
- 2 Main Level Bedrooms
- En-Suite Primary Bedroom
- En-Suite Bathroom
- 2 Full Bathrooms
Laundry
- Dryer
- Washer
Accessible Home Design
- Accessible Elevator Installed
Schools
- Macarthur Middle School
- Meade High School
Utilities
- Forced Air Heating and Cooling System
- Vented Exhaust Fan
- 220 Volts
- Natural Gas Water Heater
Community Details
- Association fees include exterior building maintenance, lawn maintenance, management, insurance, sewer, snow removal, trash
- Low-Rise Condominium
- Stoney Run Community
- Stoney Run Subdivision
- The community has rules related to covenants
Listing and Financial Details
- Assessor Parcel Number 020476390232113
Ownership History
Purchase Details
Home Financials for this Owner
Home Financials are based on the most recent Mortgage that was taken out on this home.Purchase Details
Home Financials for this Owner
Home Financials are based on the most recent Mortgage that was taken out on this home.Purchase Details
Home Financials for this Owner
Home Financials are based on the most recent Mortgage that was taken out on this home.Purchase Details
Similar Homes in the area
Home Values in the Area
Average Home Value in this Area
Purchase History
| Date | Type | Sale Price | Title Company |
|---|---|---|---|
| Deed | $315,000 | Amerikor Title | |
| Deed | $240,000 | Vision Title & Escrow Llc | |
| Interfamily Deed Transfer | -- | None Available | |
| Deed | $250,740 | -- |
Mortgage History
| Date | Status | Loan Amount | Loan Type |
|---|---|---|---|
| Open | $252,000 | New Conventional | |
| Previous Owner | $200,000 | Commercial |
Property History
| Date | Event | Price | Change | Sq Ft Price |
|---|---|---|---|---|
| 10/20/2022 10/20/22 | Sold | $315,000 | +1.6% | $224 / Sq Ft |
| 09/18/2022 09/18/22 | Pending | -- | -- | -- |
| 09/16/2022 09/16/22 | For Sale | $310,000 | 0.0% | $220 / Sq Ft |
| 03/12/2021 03/12/21 | Rented | $1,900 | 0.0% | -- |
| 03/11/2021 03/11/21 | Under Contract | -- | -- | -- |
| 12/09/2020 12/09/20 | For Rent | $1,900 | 0.0% | -- |
| 12/19/2018 12/19/18 | Sold | $240,000 | -2.0% | $171 / Sq Ft |
| 11/21/2018 11/21/18 | Pending | -- | -- | -- |
| 11/17/2018 11/17/18 | For Sale | $245,000 | 0.0% | $174 / Sq Ft |
| 10/17/2018 10/17/18 | Pending | -- | -- | -- |
| 06/19/2018 06/19/18 | For Sale | $245,000 | -- | $174 / Sq Ft |
Tax History Compared to Growth
Tax History
| Year | Tax Paid | Tax Assessment Tax Assessment Total Assessment is a certain percentage of the fair market value that is determined by local assessors to be the total taxable value of land and additions on the property. | Land | Improvement |
|---|---|---|---|---|
| 2025 | $2,787 | $267,300 | $133,600 | $133,700 |
| 2024 | $2,787 | $257,900 | $0 | $0 |
| 2023 | $2,719 | $248,500 | $0 | $0 |
| 2022 | $2,504 | $239,100 | $119,500 | $119,600 |
| 2021 | $5,008 | $239,100 | $119,500 | $119,600 |
| 2020 | $2,506 | $239,100 | $119,500 | $119,600 |
| 2019 | $2,509 | $239,100 | $119,500 | $119,600 |
| 2018 | $2,329 | $229,733 | $0 | $0 |
| 2017 | $2,172 | $220,367 | $0 | $0 |
| 2016 | -- | $211,000 | $0 | $0 |
| 2015 | -- | $211,000 | $0 | $0 |
| 2014 | -- | $211,000 | $0 | $0 |
Agents Affiliated with this Home
-
Un McAdory

Seller's Agent in 2022
Un McAdory
Realty 1 Maryland, LLC
(410) 300-8643
94 in this area
409 Total Sales
-
KEITH JANG

Buyer's Agent in 2022
KEITH JANG
Creig Northrop Team of Long & Foster
(410) 831-9319
5 in this area
85 Total Sales
-
Clare Park

Seller Co-Listing Agent in 2021
Clare Park
Realty 1 Maryland, LLC
(443) 878-2806
10 in this area
23 Total Sales
-
Michelle Cook

Buyer's Agent in 2021
Michelle Cook
BHHS PenFed (actual)
(443) 790-1714
4 Total Sales
-
Margaret Breerwood

Seller's Agent in 2018
Margaret Breerwood
Long & Foster
(410) 715-2742
3 in this area
54 Total Sales
-
Seong Baik

Buyer's Agent in 2018
Seong Baik
Giant Realty, Inc.
(443) 858-1920
2 in this area
20 Total Sales
Map
Source: Bright MLS
MLS Number: 1001903232
APN: 04-763-90232113
- 1622 Hardwick Ct Unit 403
- 1622 Hardwick Ct Unit 201
- 1600 Hardwick Ct Unit 404
- 1719 Fieldstone Ct Unit 9
- 7558 B Stoney Run Dr Unit 7558B
- 7506 A Stoney Run Dr Unit 7506A
- 7516 A Stoney Run Dr Unit 7516A
- 107 Chesapeake Mobile Ct
- 7719 Rotherham Dr
- 1852 Cedar Dr
- 7147 Wedmore Ct
- 1905 Ridgewood Rd
- 1883 Cedar Dr
- 7541 Moraine Dr
- 1363 Hill Born Dr
- 7812 Werowance Ct
- 1796 Cedar Dr
- 1353 Ridge Commons Blvd
- 7777 Rotherham Dr
- 7834 Citadel Dr
