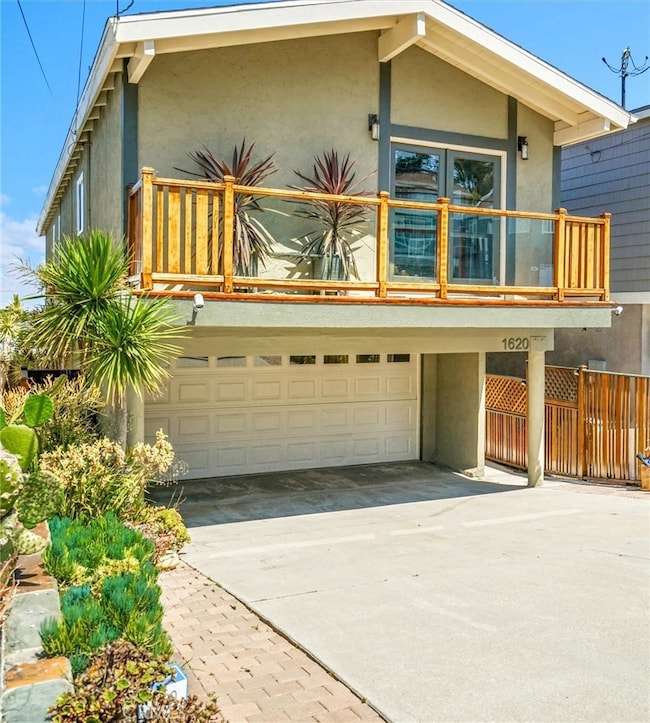1620 Harper Ave Redondo Beach, CA 90278
North Redondo Beach NeighborhoodHighlights
- Panoramic View
- Vaulted Ceiling
- Main Floor Bedroom
- Birney Elementary School Rated A+
- Wood Flooring
- 4-minute walk to Sea View Parkette
About This Home
Prepare to be impressed by a panoramic city and mountain view and a dramatic residence. Located on what is arguably the best, wide and lightly traveled one way street in Golden Hills, with parking on both sides of the street. This custom designed single family residence features a unique floorplan that you will not find anywhere else in this prime Golden Triangle neighborhood, literally across the street from Hermosa Beach, and a few blocks south of Manhattan Beach. Warm and unique throughout, this home has been dubbed "Norwegian Wood" by the same owner for 25 years. The panoramic view is amazing, spanning from the Hollywood sign to the north, and harbor to the south. Soaring wood beamed ceilings throughout the entire upper level. The living room, with floor to soaring ceiling glass, leads to a balcony which further enhances the view. The fireplace completes the experience of this unique gathering area. The upper level bedroom with high vaulted wood ceiling, also takes advantage of the picturesque mountain view to the east. Cedar lined walk-in closet with built-ins, and full bath with jacuzzi tub, add to the experience. Refrigerator, washer and dryer, are included without warranty. Kitchen features granite countertops, custom oak cabinetry, and all appliances. The family room offers yet another balcony from which you can wave to your neighbors as they stroll by in this friendly, very walkable and quiet neighborhood. Double garage with built-in cabinetry, utility sink, and liquid granite flooring. And don't miss the separate large, lower bonus storage/workshop room, with dedicated exterior side entry, not included in the square footage. Interior just professionally painted, new baseboards, new carpet. Hardwood and full interior professionally cleaned throughout. Unique, custom designed redwood deck rails and fencing. Drought resistant landscaping, timed dripless irrigation system, with gardener maintenance provided. Parking for 7 cars!! (Two in garage, 4 on driveway, and 1 that can legally park on street in front of driveway) Feels much larger than the square footage would lead you to believe. (Excellent credit, with no prior landlord issues, please). Welcome Home!
Listing Agent
Home Team Realty Brokerage Phone: 310-748-2923 License #01262839 Listed on: 08/23/2025

Home Details
Home Type
- Single Family
Est. Annual Taxes
- $7,352
Year Built
- Built in 1973
Lot Details
- 2,504 Sq Ft Lot
- Wood Fence
- Drip System Landscaping
- Front and Back Yard Sprinklers
- Property is zoned RBR-1A
Parking
- 2 Car Attached Garage
- Parking Available
- Front Facing Garage
- Driveway
Property Views
- Panoramic
- City Lights
- Mountain
Home Design
- Entry on the 1st floor
- Turnkey
- Asphalt Roof
Interior Spaces
- 1,714 Sq Ft Home
- 3-Story Property
- Beamed Ceilings
- Vaulted Ceiling
- Gas Fireplace
- Entryway
- Separate Family Room
- Living Room with Fireplace
- Bonus Room
- Attic Fan
- Unfinished Basement
Kitchen
- Gas Range
- Free-Standing Range
- Range Hood
- Dishwasher
- Granite Countertops
Flooring
- Wood
- Carpet
- Tile
Bedrooms and Bathrooms
- 3 Bedrooms | 1 Main Level Bedroom
- Walk-In Closet
- Upgraded Bathroom
- 2 Full Bathrooms
- Bathtub
Laundry
- Laundry Room
- Laundry in Garage
- Dryer
- Washer
Outdoor Features
- Balcony
- Exterior Lighting
- Rain Gutters
Utilities
- Whole House Fan
- Central Heating
- Heating System Uses Natural Gas
- Natural Gas Connected
- Water Heater
- Cable TV Available
Listing and Financial Details
- Security Deposit $5,900
- Rent includes gardener, sewer, trash collection
- 12-Month Minimum Lease Term
- Available 9/1/25
- Legal Lot and Block 14 / 166
- Assessor Parcel Number 4185025044
Community Details
Overview
- No Home Owners Association
Pet Policy
- Limit on the number of pets
- Pet Size Limit
- Breed Restrictions
Map
Source: California Regional Multiple Listing Service (CRMLS)
MLS Number: SB25184937
APN: 4185-025-044
- 1861 Harper Ave
- 1223 19th St
- 1504 Prospect Ave
- 1022 17th St
- 926 17th St
- 924 17th St
- 1430 Bonnie Brae St
- 2025 Prospect Ave
- 1513 Carver St
- 1502 Ocean Dr
- 1623 Carver St
- 1742 Reed St
- 1758 Reed St
- 1752 Dixon St
- 1536 Wollacott St
- 867 Aubrey Ct Unit 1
- 1711 Axenty Way
- 1752 Carver St
- 1209 Stanford Ave
- 909 Montgomery Dr
- 1606 Steinhart Ave
- 1734 Prospect Ave Unit B
- 1834 Rhodes St
- 1415 Bonnie Brae St Unit A
- 922 15th Place
- 1555 Artesia Blvd
- 1707 Pacific Coast Hwy Unit 125
- 835 13th St
- 1821 Pacific Coast Hwy
- 1204 Bonnie Brae St
- 1600 Ardmore Ave Unit 322
- 1600 Ardmore Ave
- 715 S Prospect Ave
- 1643 Artesia Blvd
- 1720 Ardmore Ave Unit 104
- 1720 Ardmore Ave Unit 228
- 1150 Tennyson St
- 1105 Stanford Ave
- 736 Gould Ave Unit 26
- 1801 Aviation Way






