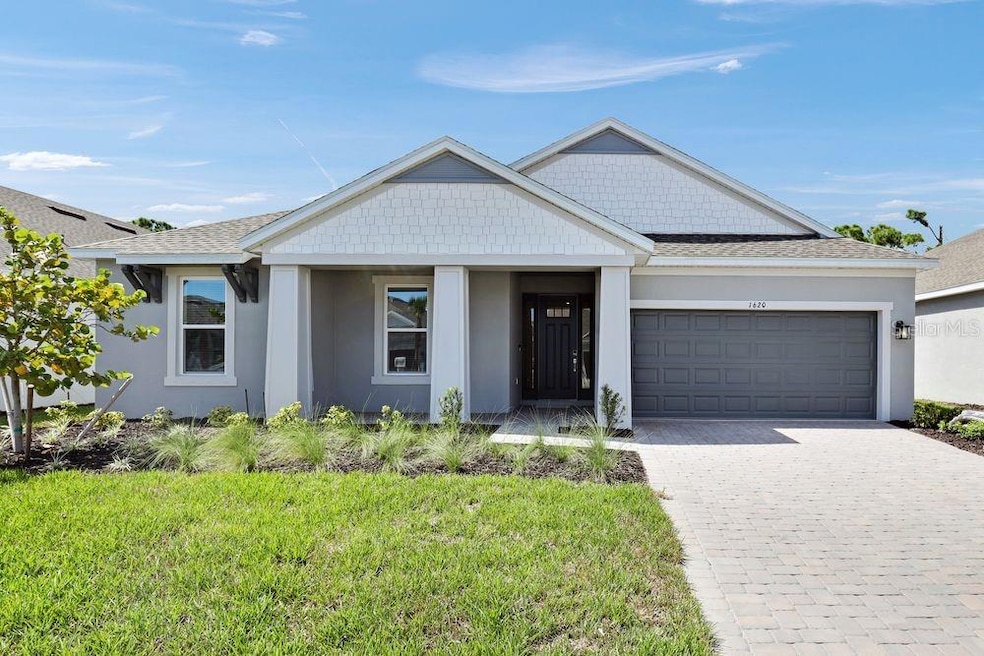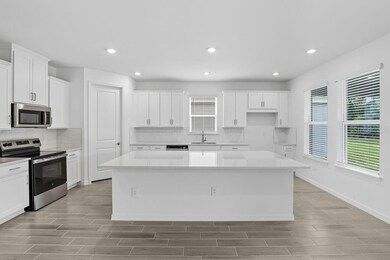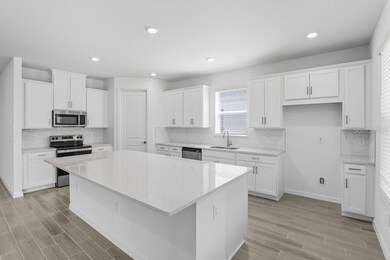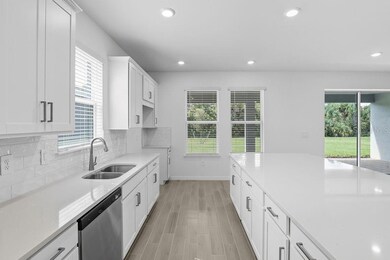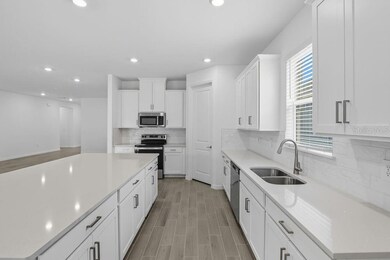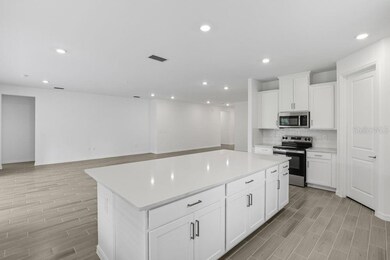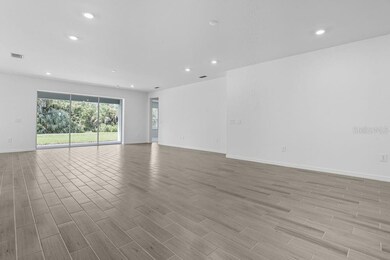1620 Laurel Brook Ln Port Charlotte, FL 33953
Estimated payment $2,851/month
Highlights
- Fitness Center
- Gated Community
- Craftsman Architecture
- New Construction
- Open Floorplan
- Clubhouse
About This Home
What's Special: Last Home of this Model | Large Backyard | No Rear Neighbors. New Construction – Ready Now! Built by Taylor Morrison, America’s Most Trusted Homebuilder. Welcome to the Amelia at 1620 Laurel Brook Lane in Cove at Westport. This thoughtfully designed home offers 2,755 square feet of open-concept living with four bedrooms and three and a half bathrooms. The gallery-style foyer leads to a bright gathering room and dining area, while the kitchen features a large island and walk-in pantry. The primary suite feels like a private retreat with a spacious bedroom, garden tub, and walk-in shower. Secondary bedrooms and a central loft provide plenty of space for family and guests, and the extended covered lanai with sliding glass doors makes indoor-outdoor living effortless. Life in Cove at Westport brings resort-style amenities, including pickleball courts, a clubhouse, and a heated pool, all just minutes from shopping, dining, and the beautiful Gulf Coast. Additional highlights include: shower and garden tub at primary bath, pocket sliding glass door to extended covered lanai, door from primary closet to laundry room. MLS#A4665204
Listing Agent
TAYLOR MORRISON RLTY OF FLA Brokerage Phone: 866-495-6006 License #3601813 Listed on: 09/16/2025
Home Details
Home Type
- Single Family
Est. Annual Taxes
- $2,928
Year Built
- Built in 2025 | New Construction
Lot Details
- 8,428 Sq Ft Lot
- Southeast Facing Home
- Irrigation Equipment
HOA Fees
- $342 Monthly HOA Fees
Parking
- 3 Car Attached Garage
- Garage Door Opener
- Driveway
Home Design
- Craftsman Architecture
- Slab Foundation
- Shingle Roof
- Block Exterior
- Stucco
Interior Spaces
- 2,755 Sq Ft Home
- 1-Story Property
- Open Floorplan
- Sliding Doors
- Great Room
- Dining Room
- Inside Utility
- Laundry Room
- Hurricane or Storm Shutters
Kitchen
- Walk-In Pantry
- Range
- Recirculated Exhaust Fan
- Microwave
- Dishwasher
- Disposal
Flooring
- Carpet
- Tile
Bedrooms and Bathrooms
- 4 Bedrooms
- Split Bedroom Floorplan
- Walk-In Closet
- Soaking Tub
Schools
- Liberty Elementary School
- Murdock Middle School
- Port Charlotte High School
Utilities
- Central Air
- Heating Available
Listing and Financial Details
- Home warranty included in the sale of the property
- Visit Down Payment Resource Website
- Tax Lot 188
- Assessor Parcel Number 402110110055
- $2,268 per year additional tax assessments
Community Details
Overview
- Access Management Association, Phone Number (689) 207-5549
- Built by Taylor Morrison
- The Cove At West Port Subdivision, Amelia Floorplan
- The Cove At Westport Community
- Greenbelt
Recreation
- Pickleball Courts
- Fitness Center
- Community Pool
Additional Features
- Clubhouse
- Gated Community
Map
Home Values in the Area
Average Home Value in this Area
Tax History
| Year | Tax Paid | Tax Assessment Tax Assessment Total Assessment is a certain percentage of the fair market value that is determined by local assessors to be the total taxable value of land and additions on the property. | Land | Improvement |
|---|---|---|---|---|
| 2024 | $2,928 | $44,200 | $44,200 | -- |
| 2023 | $2,928 | $44,200 | $44,200 | $0 |
| 2022 | -- | -- | -- | -- |
Property History
| Date | Event | Price | List to Sale | Price per Sq Ft | Prior Sale |
|---|---|---|---|---|---|
| 10/29/2025 10/29/25 | Sold | $429,900 | 0.0% | $156 / Sq Ft | View Prior Sale |
| 10/26/2025 10/26/25 | Off Market | $429,900 | -- | -- | |
| 09/15/2025 09/15/25 | For Sale | $429,900 | -- | $156 / Sq Ft |
Purchase History
| Date | Type | Sale Price | Title Company |
|---|---|---|---|
| Special Warranty Deed | $8,419,400 | First American Title |
Source: Stellar MLS
MLS Number: A4665204
APN: 402110110055
- 1596 Laurel Brook Ln
- 1615 Laurel Brook Ln
- 1607 Laurel Brook Ln
- 1583 Laurel Brook Ln
- 15963 Crofton Springs Way
- 1551 Laurel Brook Ln
- 1359 Miliken Terrace
- 1366 Miliken Terrace
- 1278 Miliken Terrace
- 1627 Cedar Valley Dr
- 1270 Miliken Terrace
- 1476 Laurel Brook Ln
- 955 Bowman Terrace
- 1131 Bowman Terrace
- 1234 Chris Terrace
- 16096 Crofton Springs Way
- 939 Bowman Terrace
- 1236 Miliken Terrace
- 1734 Saddlewood Cir
- 923 Bowman Terrace
