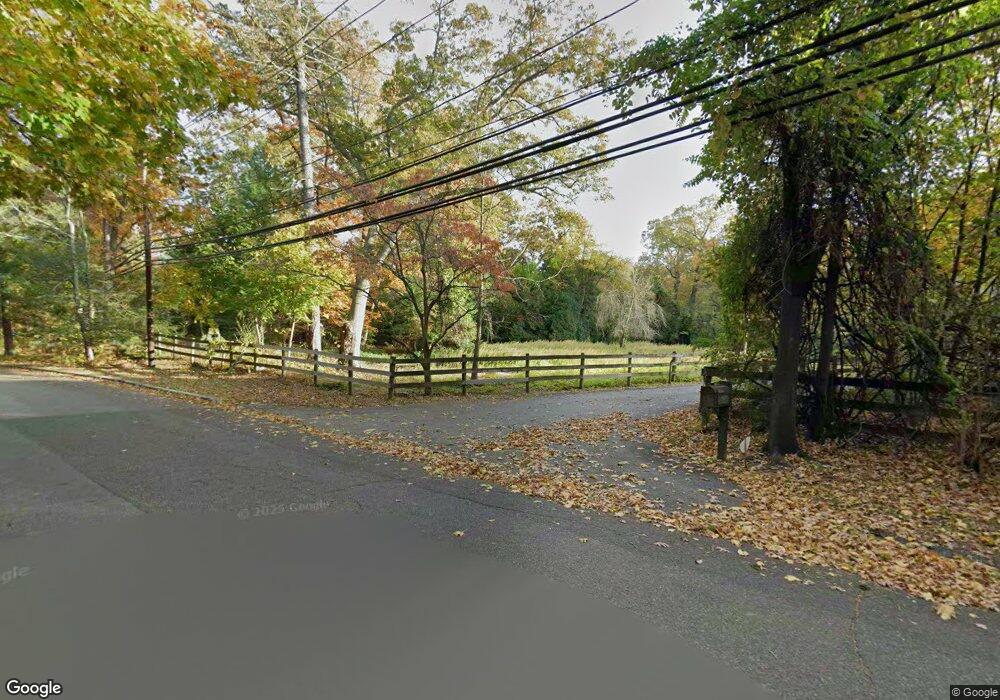1620 Old Cedar Swamp Rd Glen Head, NY 11545
Estimated Value: $2,892,000 - $2,973,422
7
Beds
7
Baths
8,000
Sq Ft
$367/Sq Ft
Est. Value
About This Home
This home is located at 1620 Old Cedar Swamp Rd, Glen Head, NY 11545 and is currently estimated at $2,932,711, approximately $366 per square foot. 1620 Old Cedar Swamp Rd is a home located in Nassau County with nearby schools including Jericho Middle School, Jericho Senior High School, and Green Vale School.
Ownership History
Date
Name
Owned For
Owner Type
Purchase Details
Closed on
Nov 17, 2022
Sold by
Cao Xiaoming and Yu Jizheng
Bought by
Roadswamp Llc
Current Estimated Value
Purchase Details
Closed on
Aug 28, 2015
Sold by
Skurnik Michael and Skurnik Judith
Bought by
Cao Jinfeng and Yu Jizheng
Purchase Details
Closed on
Jun 18, 1996
Sold by
Zelnick Elaine
Bought by
Altman Lawrence and Altman Joan
Home Financials for this Owner
Home Financials are based on the most recent Mortgage that was taken out on this home.
Original Mortgage
$697,500
Interest Rate
7.98%
Purchase Details
Closed on
Aug 22, 1995
Sold by
Zelnick Neil and Zelnick Elaine
Bought by
Zelnick Elaine
Create a Home Valuation Report for This Property
The Home Valuation Report is an in-depth analysis detailing your home's value as well as a comparison with similar homes in the area
Home Values in the Area
Average Home Value in this Area
Purchase History
| Date | Buyer | Sale Price | Title Company |
|---|---|---|---|
| Roadswamp Llc | $2,050,000 | Web Title | |
| Cao Jinfeng | $3,200,000 | The Judicial Title Insurance | |
| Altman Lawrence | $775,000 | -- | |
| Zelnick Elaine | -- | -- |
Source: Public Records
Mortgage History
| Date | Status | Borrower | Loan Amount |
|---|---|---|---|
| Previous Owner | Altman Lawrence | $697,500 |
Source: Public Records
Tax History Compared to Growth
Tax History
| Year | Tax Paid | Tax Assessment Tax Assessment Total Assessment is a certain percentage of the fair market value that is determined by local assessors to be the total taxable value of land and additions on the property. | Land | Improvement |
|---|---|---|---|---|
| 2025 | $71,798 | $3,238 | $937 | $2,301 |
| 2024 | $8,433 | $3,055 | $937 | $2,118 |
| 2023 | $70,207 | $3,294 | $937 | $2,357 |
| 2022 | $70,207 | $3,294 | $937 | $2,357 |
| 2021 | $69,305 | $3,281 | $937 | $2,344 |
| 2020 | $67,026 | $5,160 | $2,400 | $2,760 |
| 2019 | $9,185 | $5,160 | $2,400 | $2,760 |
| 2018 | $53,306 | $5,160 | $0 | $0 |
| 2017 | $53,085 | $5,715 | $2,400 | $3,315 |
| 2016 | $62,642 | $5,715 | $1,800 | $3,915 |
| 2015 | $8,099 | $5,715 | $1,800 | $3,915 |
| 2014 | $8,099 | $5,715 | $1,800 | $3,915 |
| 2013 | $10,131 | $7,620 | $2,400 | $5,220 |
Source: Public Records
Map
Nearby Homes
- 1622 Old Cedar Swamp Rd
- 16 Horse Hill Rd
- 1629 Cedar Swamp Rd
- 109 Wheatley Rd
- 2340 A Cedar Swamp Rd
- 20 Rolling Dr
- 5 Carol Ln
- 5 Peacock Ln
- 26 Rolling Dr
- 14 Farmstead Ln
- 21 Overbrook Ln
- 0 High Point Lot A Ct Unit KEYL3464991
- 5 Farmwoods Ln
- 32 Valley Rd
- 8 Dogwood Hill
- 11 Evans Dr
- 42 Clock Tower Ln
- 12 Hickory Dr
- 8 Vista Ln
- 24 Rolling Hill Rd
- 1620 Old Cedar Swamp Rd Unit A
- 1620 Old Cedar Swamp Rd
- 18 Horse Hill Rd
- 18 Horse Hill Rd
- 18B Horse Hill Rd
- 18 Horse Hill Rd
- 20 Horse Hill Rd
- 14 Horse Hill Rd
- 1610 Old Cedar Swamp Rd
- 19 Horse Hill Rd
- 18 Meadowood Ln
- 18 Meadowood Ln Unit 20
- 18 Meadowood Ln
- 17 Horse Hill Rd
- 21 Horse Hill Rd
- 32 Meadowood Ln
- 1612 Old Cedar Swamp Rd
- 29 Horse Hill Rd
- 12 Horse Hill Rd
- 28 Meadowood Ln
