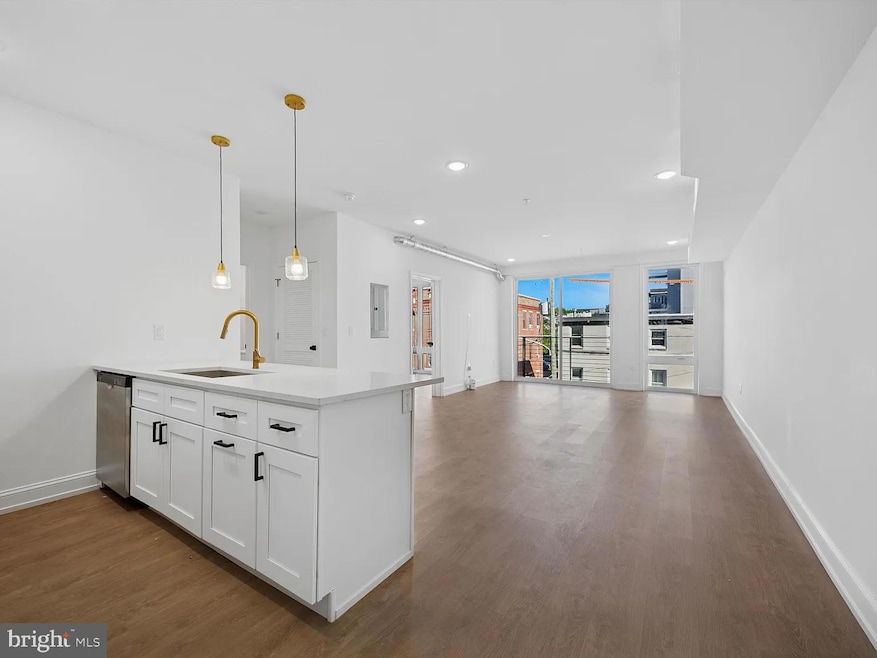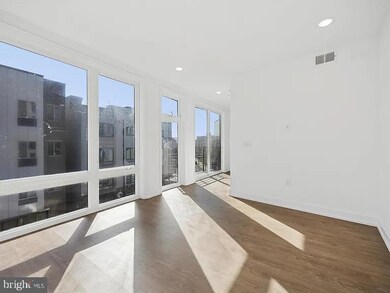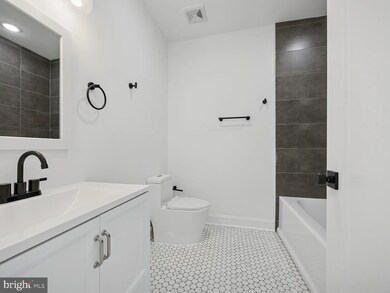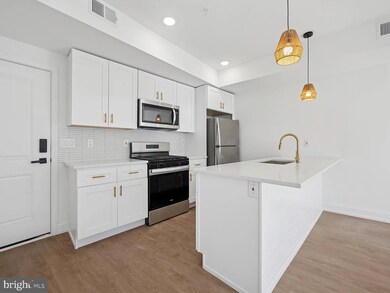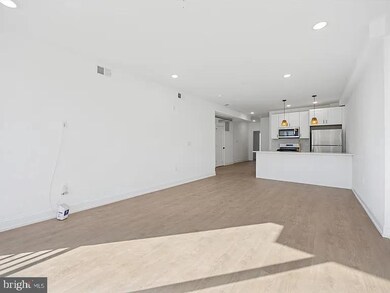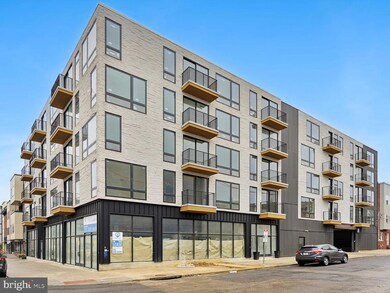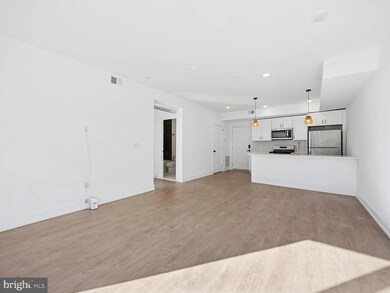1620 Ridge Ave Unit 403 Philadelphia, PA 19130
Fairmount NeighborhoodHighlights
- New Construction
- Traditional Architecture
- 15 Car Attached Garage
- 0.06 Acre Lot
- No HOA
- 4-minute walk to Francisville Recreation Center
About This Home
Now offering 1 month free on a 12 month lease for $2,709.
Welcome to Unit 403 at The Casa, a beautifully appointed apartment within this modern residential community at 1614 Ridge Ave. This spacious 2 bedroom 2 bathroom unit features high-end finishes throughout, including stainless steel appliances, stone countertops, and designer light fixtures that create a stylish and comfortable living space. The open-concept layout allows for seamless living and entertaining, while large windows fill the apartment with natural light. Select units, including this one, offer a private balcony, perfect for relaxing or enjoying city views. Residents of The Casa enjoy premium amenities such as a state-of-the-art fitness center with sauna, a sophisticated lobby, and gated off-street parking. Ideally located near Fairmount Avenue, this unit provides easy access to local dining, shopping, and entertainment, as well as convenient transportation options to Center City, University City, and beyond. Unit 403 combines modern comfort, functionality, and style, making it the perfect home in the heart of Philadelphia.
Schedule a tour today and see why The Casa offers the perfect blend of modern comfort, style, and urban convenience.
Marketed rent is reflective of 2 month free on a 14 month lease: Concession is subject to approval depending on move-in date. Inquire with an agent on the concession offered.
Listing Agent
katherine@plusrealtors.com RE/MAX Plus License #RS372324 Listed on: 09/16/2025

Condo Details
Home Type
- Condominium
Year Built
- Built in 2024 | New Construction
Lot Details
- Property is in excellent condition
Parking
- 15 Car Attached Garage
- Rear-Facing Garage
Home Design
- 1,013 Sq Ft Home
- Traditional Architecture
- Entry on the 2nd floor
- Masonry
Kitchen
- Electric Oven or Range
- Microwave
- Dishwasher
Bedrooms and Bathrooms
- 2 Main Level Bedrooms
- 2 Full Bathrooms
Laundry
- Dryer
- Washer
Accessible Home Design
- Accessible Elevator Installed
- More Than Two Accessible Exits
Utilities
- Central Heating and Cooling System
- Electric Water Heater
- Approved Septic System
- Cable TV Available
Listing and Financial Details
- Residential Lease
- Security Deposit $2,955
- 12-Month Lease Term
- Available 9/16/25
- Assessor Parcel Number 152112700
Community Details
Overview
- No Home Owners Association
- Mid-Rise Condominium
- Francisville Subdivision
- Property has 5 Levels
Pet Policy
- Dogs and Cats Allowed
Map
Source: Bright MLS
MLS Number: PAPH2538212
- 1605 Ridge Ave
- 1608 Ridge Ave Unit 302
- 1608 Ridge Ave Unit 403
- 1622 24 Ridge Ave
- 1604 Ridge Ave
- 1625 Ogden St Unit B
- 1639 Francis St
- 1642-44 Ridge Ave
- 1527 Ogden St Unit A
- 1527 Ogden St Unit B
- 1607 Brown St Unit 1
- 1526 00 Ridge Ave Unit 4
- 801 3 N 16th St Unit 1
- 844 N 15th St Unit C
- 906 N 16th St Unit 3R
- 840 Leland St
- 730 N 16th St
- 1616 Cambridge St Unit A
- 1630 Brown St
- 1630 Cambridge St Unit B
- 1620 Ridge Ave Unit 501
- 1620 Ridge Ave Unit 204
- 1620 Ridge Ave Unit 406
- 1620 Ridge Ave Unit 302
- 1617 19 Ridge Ave Unit K
- 1617 19 Ridge Ave Unit I
- 1617 19 Ridge Ave Unit H
- 1614-20 Ridge Ave Unit 508
- 1614 Ridge Ave Unit 302
- 1614 Ridge Ave Unit 504
- 1614 Ridge Ave Unit 501
- 1614 Ridge Ave Unit 401
- 1614 Ridge Ave Unit 404
- 1614 Ridge Ave Unit 304
- 1634 Ridge Ave Unit D
- 1636 Ridge Ave Unit PH
- 1555 Ridge Ave Unit 402
- 1555 Ridge Ave
- 1533-39 Parrish St Unit 3D
- 828 Leland St
