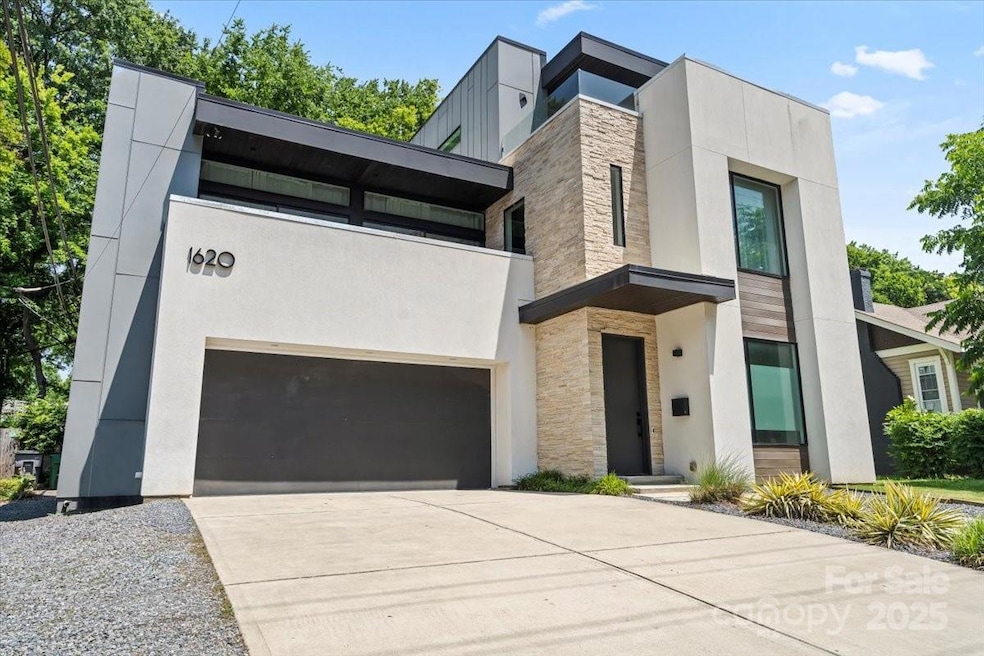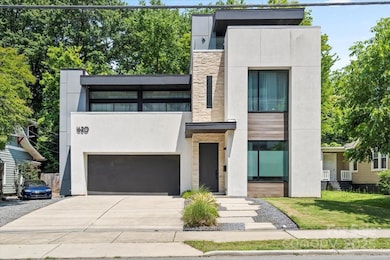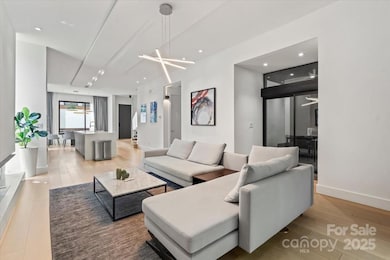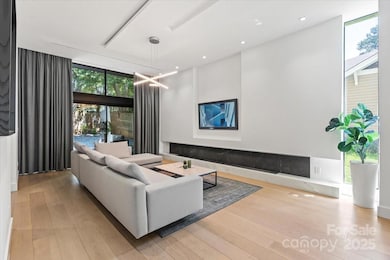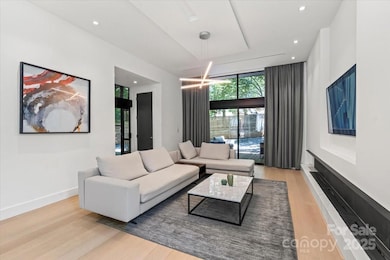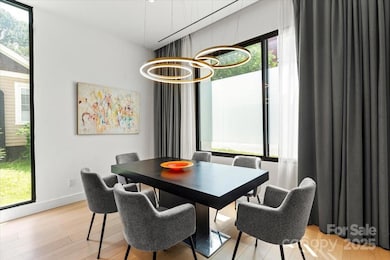1620 S Tryon St Charlotte, NC 28203
Wilmore NeighborhoodEstimated payment $9,346/month
Highlights
- Wood Flooring
- Modern Architecture
- Wine Refrigerator
- Dilworth Elementary School: Latta Campus Rated A-
- Terrace
- 2-minute walk to Wilmore Centennial Park at South End
About This Home
INTERACTIVE 3D VIRTUAL TOUR AVAILABLE!! Experience sophisticated urban living in this stunning, truly one-of-a-kind modern residence nestled in the heart of South End, Charlotte. This unique custom home features expansive open-plan living, soaring 12 ft ceilings, cantilever “floating” stairs, European white oak hardwood floors, private outdoor oasis and a modern minimalist kitchen outfitted with premium Miele appliances, waterfall island, and high-end European cabinetry. Luxurious master suite showcases walk-in rainfall shower and His & Her closets (California Closets). House is located just steps from the LYNX Blue Line and within walking distance to dozens of restaurants, breweries, and boutiques. Zoned for the top-rated school district as well as commercial/residential mixed use TOD-NC (Transit-Oriented Development - Neighborhood Center), this property is perfect for both families and investors alike! House is in TURNKEY condition so DO NOT miss this exceptional opportunity!
Listing Agent
U Realty Brokerage Email: kai.s@myurealty.com License #348072 Listed on: 06/06/2025
Home Details
Home Type
- Single Family
Est. Annual Taxes
- $8,373
Year Built
- Built in 2018
Lot Details
- Fenced
- Property is zoned TOD-NC
Parking
- 2 Car Attached Garage
- Driveway
Home Design
- Modern Architecture
- Slab Foundation
- Stone Siding
- Hardboard
- Stucco
Interior Spaces
- 3-Story Property
- Fireplace
- Insulated Windows
- Insulated Doors
- Screened Porch
- Wood Flooring
- Carbon Monoxide Detectors
- Laundry on upper level
Kitchen
- Induction Cooktop
- Microwave
- Dishwasher
- Wine Refrigerator
- Disposal
Bedrooms and Bathrooms
- 4 Bedrooms
Outdoor Features
- Balcony
- Terrace
Schools
- Dilworth Elementary School
- Sedgefield Middle School
- Myers Park High School
Utilities
- Forced Air Heating and Cooling System
Community Details
- No Home Owners Association
- Built by Artistic Contractors
- Wilmore Subdivision
Listing and Financial Details
- Assessor Parcel Number 119-089-11
Map
Home Values in the Area
Average Home Value in this Area
Tax History
| Year | Tax Paid | Tax Assessment Tax Assessment Total Assessment is a certain percentage of the fair market value that is determined by local assessors to be the total taxable value of land and additions on the property. | Land | Improvement |
|---|---|---|---|---|
| 2025 | $8,373 | $1,099,300 | $297,500 | $801,800 |
| 2024 | $8,373 | $1,099,300 | $297,500 | $801,800 |
| 2023 | $5,957 | $1,099,300 | $297,500 | $801,800 |
| 2022 | $5,957 | $604,300 | $180,000 | $424,300 |
| 2021 | $5,946 | $604,300 | $180,000 | $424,300 |
| 2020 | $3,629 | $376,100 | $180,000 | $196,100 |
| 2019 | $3,629 | $376,100 | $180,000 | $196,100 |
| 2018 | $787 | $60,000 | $60,000 | $0 |
| 2017 | $777 | $60,000 | $60,000 | $0 |
| 2016 | $777 | $60,000 | $60,000 | $0 |
| 2015 | $777 | $60,000 | $60,000 | $0 |
| 2014 | $963 | $75,000 | $75,000 | $0 |
Property History
| Date | Event | Price | List to Sale | Price per Sq Ft | Prior Sale |
|---|---|---|---|---|---|
| 08/23/2025 08/23/25 | Price Changed | $1,649,000 | -2.9% | $566 / Sq Ft | |
| 07/18/2025 07/18/25 | Price Changed | $1,699,000 | -2.9% | $583 / Sq Ft | |
| 07/07/2025 07/07/25 | Price Changed | $1,749,000 | -5.4% | $601 / Sq Ft | |
| 06/06/2025 06/06/25 | For Sale | $1,849,000 | +1379.2% | $635 / Sq Ft | |
| 03/30/2016 03/30/16 | Sold | $125,000 | -3.8% | -- | View Prior Sale |
| 02/21/2016 02/21/16 | Pending | -- | -- | -- | |
| 02/09/2016 02/09/16 | For Sale | $129,900 | -- | -- |
Purchase History
| Date | Type | Sale Price | Title Company |
|---|---|---|---|
| Quit Claim Deed | -- | None Listed On Document | |
| Quit Claim Deed | -- | None Listed On Document | |
| Interfamily Deed Transfer | -- | None Available | |
| Interfamily Deed Transfer | -- | None Available | |
| Quit Claim Deed | -- | None Available | |
| Warranty Deed | $150,000 | None Available | |
| Special Warranty Deed | $375,000 | None Available | |
| Special Warranty Deed | -- | -- |
Mortgage History
| Date | Status | Loan Amount | Loan Type |
|---|---|---|---|
| Open | $548,000 | New Conventional | |
| Closed | $548,000 | New Conventional | |
| Previous Owner | $548,000 | New Conventional | |
| Previous Owner | $120,000 | Purchase Money Mortgage | |
| Previous Owner | $120,000 | Adjustable Rate Mortgage/ARM |
Source: Canopy MLS (Canopy Realtor® Association)
MLS Number: 4264066
APN: 119-089-11
- 1700 Camden Rd Unit 203
- 1425 Camden Rd
- 400 W Park Ave
- 212 E Park Ave
- 216 W Bland St
- 205 Lincoln St
- 251 Lincoln St
- 1528 S Rensselaer Place Unit A
- 310 Arlington Ave Unit 321
- 310 Arlington Ave Unit 225
- 310 Arlington Ave Unit 319
- 310 Arlington Ave Unit Multiple
- 310 Arlington Ave Unit 422
- 310 Arlington Ave Unit 317
- 315 Arlington Ave Unit 903
- 315 Arlington Ave Unit 2301
- 315 Arlington Ave Unit 607
- 317 E Tremont Ave Unit 102
- 1719 Merriman Ave
- 2226 Wilmore Dr
- 125 W Park Ave
- 244 W Kingston Ave
- 222 West Blvd
- 124 E Kingston Ave Unit C1-B
- 124 E Kingston Ave Unit B1-B
- 124 E Kingston Ave Unit S2
- 1449 S Church St
- 124 E Kingston Ave
- 1425 Winnifred St
- 1932 Hawkins St
- 255 W Bland St
- 255 W Bland St Unit A1
- 255 W Bland St Unit B4.3
- 255 W Bland St Unit C1
- 211 Doggett St
- 222 E Bland St
- 239 Lincoln St
- 1312 S College St
- 125 W Tremont Ave
- 465 W Worthington Ave
