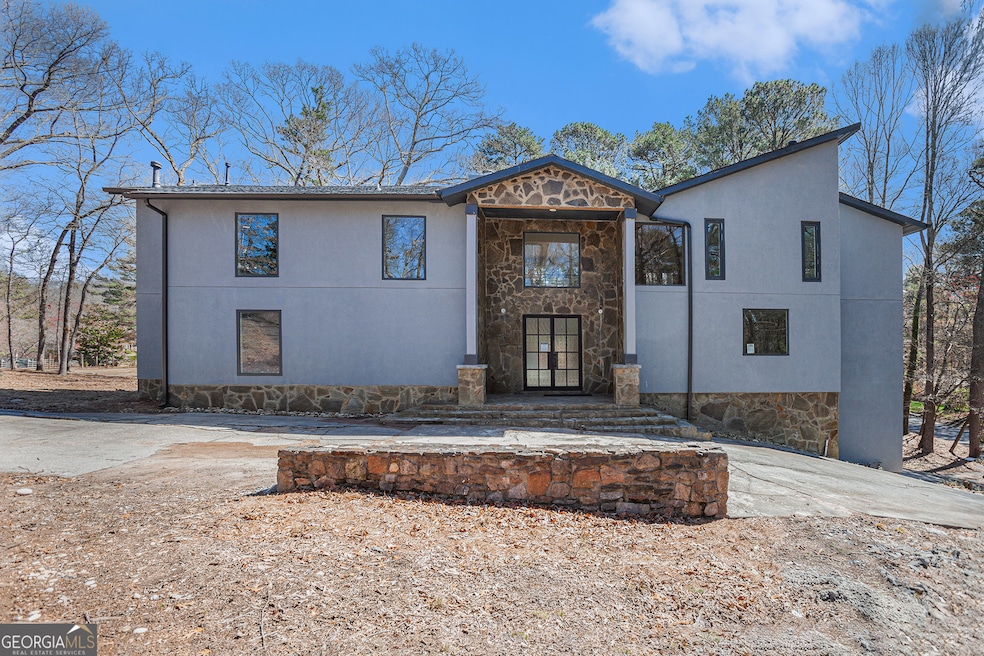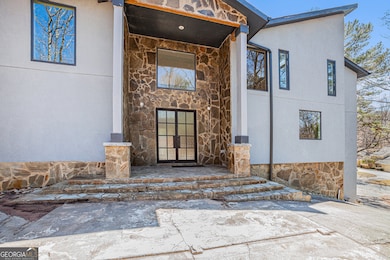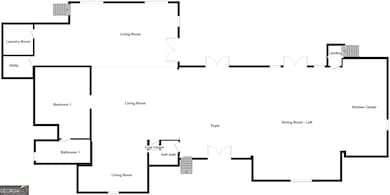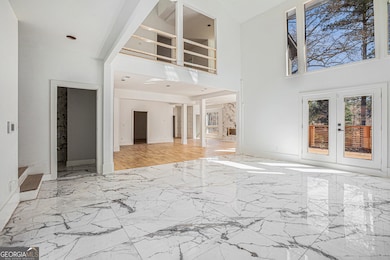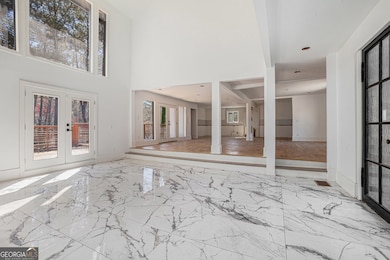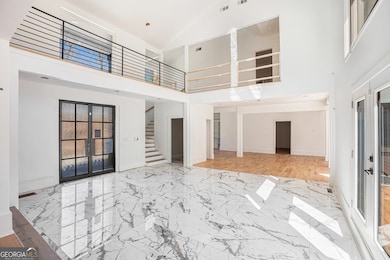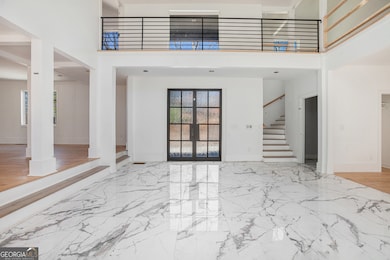1620 Saddle Ridge Way Atlanta, GA 30350
Dunwoody Panhandle NeighborhoodEstimated payment $4,810/month
Highlights
- Dining Room Seats More Than Twelve
- Deck
- Vaulted Ceiling
- North Springs High School Rated A-
- Contemporary Architecture
- Wood Flooring
About This Home
Spacious Multi-Level Home on Corner Lot with Endless Potential! With nearly 8,000 square feet of space, this expansive home offers a rare opportunity to customize a property with a truly versatile layout. The main level features a welcoming foyer that opens into a large kitchen and dining area on one side, and a den, bedroom with attached bath, and laundry room on the other. A back deck runs along the back of the home, providing a great setting for future outdoor living. Upstairs, the primary suite includes a private balcony, walk-in closet, and a generously sized en-suite bath. A second suite offers its own private bath, while two additional bedrooms share a centrally located bathroom. The walk-out basement offers even more flexibility with a living area, two additional bedrooms, two full baths, and space that could serve as an office, gym, or flex room. A large patio sits beneath the main deck, overlooking the backyard. Located on a corner lot in a well-established neighborhood, this home is a standout for its size and layout. While it is not currently move-in ready, it offers a solid foundation for those looking to renovate and create their dream home. Schedule a showing and envision the possibilities this property holds! To help visualize this home's floor plan and to highlight its potential, virtually renovated photos may have been added to this listing. Please note that the information and property details provided in this listing, including utilities, square footage, are approximate and considered reliable but not guaranteed. It's recommended to independently verify these details if you are considering a transaction based on this listing. The seller/current owner does not guarantee that all property information has been included in this MLS listing. Please note that this will need to be purchase with either cash or a hard money loan only.
Home Details
Home Type
- Single Family
Est. Annual Taxes
- $8,393
Year Built
- Built in 1977
Home Design
- Contemporary Architecture
- Composition Roof
- Stucco
Interior Spaces
- 2-Story Property
- Vaulted Ceiling
- Factory Built Fireplace
- Two Story Entrance Foyer
- Dining Room Seats More Than Twelve
- Pull Down Stairs to Attic
- Laundry Room
Flooring
- Wood
- Tile
Bedrooms and Bathrooms
- Split Bedroom Floorplan
- Bathtub Includes Tile Surround
- Separate Shower
Finished Basement
- Basement Fills Entire Space Under The House
- Interior and Exterior Basement Entry
- Finished Basement Bathroom
- Natural lighting in basement
Parking
- 2 Car Garage
- Side or Rear Entrance to Parking
- Drive Under Main Level
Outdoor Features
- Deck
- Patio
- Gazebo
- Porch
Schools
- Dunwoody Springs Elementary School
- Sandy Springs Middle School
- North Springs High School
Additional Features
- 1.2 Acre Lot
- No Heating
Community Details
- No Home Owners Association
- Saddle Ridge Subdivision
Map
Home Values in the Area
Average Home Value in this Area
Tax History
| Year | Tax Paid | Tax Assessment Tax Assessment Total Assessment is a certain percentage of the fair market value that is determined by local assessors to be the total taxable value of land and additions on the property. | Land | Improvement |
|---|---|---|---|---|
| 2025 | $8,374 | $487,200 | $147,000 | $340,200 |
| 2023 | $8,374 | $272,840 | $138,400 | $134,440 |
| 2022 | $8,469 | $272,840 | $138,400 | $134,440 |
| 2021 | $7,164 | $224,840 | $53,920 | $170,920 |
| 2020 | $6,732 | $207,000 | $56,200 | $150,800 |
| 2019 | $6,229 | $190,800 | $32,840 | $157,960 |
| 2018 | $4,851 | $147,200 | $25,320 | $121,880 |
| 2017 | $5,379 | $171,000 | $48,560 | $122,440 |
| 2016 | $5,378 | $171,000 | $48,560 | $122,440 |
| 2015 | $5,397 | $171,000 | $48,560 | $122,440 |
| 2014 | $5,041 | $155,520 | $44,160 | $111,360 |
Property History
| Date | Event | Price | List to Sale | Price per Sq Ft | Prior Sale |
|---|---|---|---|---|---|
| 10/15/2025 10/15/25 | Price Changed | $779,900 | -2.5% | $107 / Sq Ft | |
| 09/11/2025 09/11/25 | Price Changed | $799,900 | -5.9% | $110 / Sq Ft | |
| 08/07/2025 08/07/25 | Price Changed | $850,000 | -5.5% | $116 / Sq Ft | |
| 07/16/2025 07/16/25 | Price Changed | $899,000 | -4.9% | $123 / Sq Ft | |
| 06/10/2025 06/10/25 | Price Changed | $945,000 | -5.0% | $129 / Sq Ft | |
| 04/23/2025 04/23/25 | For Sale | $995,000 | +201.6% | $136 / Sq Ft | |
| 05/17/2019 05/17/19 | Sold | $329,900 | 0.0% | $82 / Sq Ft | View Prior Sale |
| 03/08/2019 03/08/19 | Pending | -- | -- | -- | |
| 02/15/2019 02/15/19 | For Sale | $329,900 | -10.4% | $82 / Sq Ft | |
| 05/25/2017 05/25/17 | Sold | $368,000 | -13.4% | $91 / Sq Ft | View Prior Sale |
| 03/30/2017 03/30/17 | Pending | -- | -- | -- | |
| 03/17/2017 03/17/17 | Price Changed | $425,000 | -4.5% | $105 / Sq Ft | |
| 03/05/2017 03/05/17 | For Sale | $445,000 | 0.0% | $110 / Sq Ft | |
| 03/02/2017 03/02/17 | Pending | -- | -- | -- | |
| 03/01/2017 03/01/17 | For Sale | $445,000 | -- | $110 / Sq Ft |
Purchase History
| Date | Type | Sale Price | Title Company |
|---|---|---|---|
| Warranty Deed | $1,330,130 | -- | |
| Warranty Deed | $370,000 | -- | |
| Limited Warranty Deed | $430,000 | -- | |
| Warranty Deed | $329,900 | -- | |
| Foreclosure Deed | -- | -- | |
| Warranty Deed | $368,000 | -- | |
| Deed | $368,000 | -- | |
| Foreclosure Deed | $413,056 | -- | |
| Deed | $465,000 | -- | |
| Deed | $410,000 | -- | |
| Deed | $310,000 | -- | |
| Deed | $439,900 | -- |
Mortgage History
| Date | Status | Loan Amount | Loan Type |
|---|---|---|---|
| Previous Owner | $691,100 | Commercial | |
| Previous Owner | $294,400 | New Conventional | |
| Previous Owner | $55,200 | Stand Alone Second | |
| Previous Owner | $372,000 | New Conventional | |
| Previous Owner | $300,700 | New Conventional | |
| Previous Owner | $274,000 | New Conventional | |
| Previous Owner | $342,900 | No Value Available |
Source: Georgia MLS
MLS Number: 10506860
APN: 06-0353-0003-024-7
- 1490 Chevron Dr
- 7590 Chaparral Dr
- 7570 Chaparral Dr
- 7565 Ball Mill Rd
- 1605 Saint Tropez Way
- 2180 Spalding Dr
- 5717 Braddock Ct
- 1792 Ball Mill Ct
- 8205 Innsbruck Dr
- 980 Fenimore Cir
- 1495 Spalding Dr
- 2413 Spalding Dr
- 2615 Spalding Dr
- 1655 Misty Oaks Dr
- 2660 Spalding Dr
- 8265 Berkley Ridge
- 5395 Mount Vernon Way
- 5697 Whitehall Walk
- 1620 Chevron Way
- 1290 Zucchini Cir
- 1640 Lazy River Ln Unit 1
- 175 Smithdun Ln
- 1159 Aurora Ct
- 5407 Oxford Chase Way Unit 3
- 5218 Meadowcreek Dr
- 8025 Linfield Way
- 8020 Linfield Way
- 1302 Natchez Trace Unit 1302
- 501 Northridge Rd
- 100 Highland Park Trail
- 8600 Roberts Dr
- 580 Northridge Crossing Dr
- 550 Northridge Pkwy
- 7955 Magnolia Square
- 475 Granite Ridge Place
- 469 Granite Ridge Place
- 1067 Pitts Rd Unit 1041_E
- 1067 Pitts Rd Unit 1058_G
