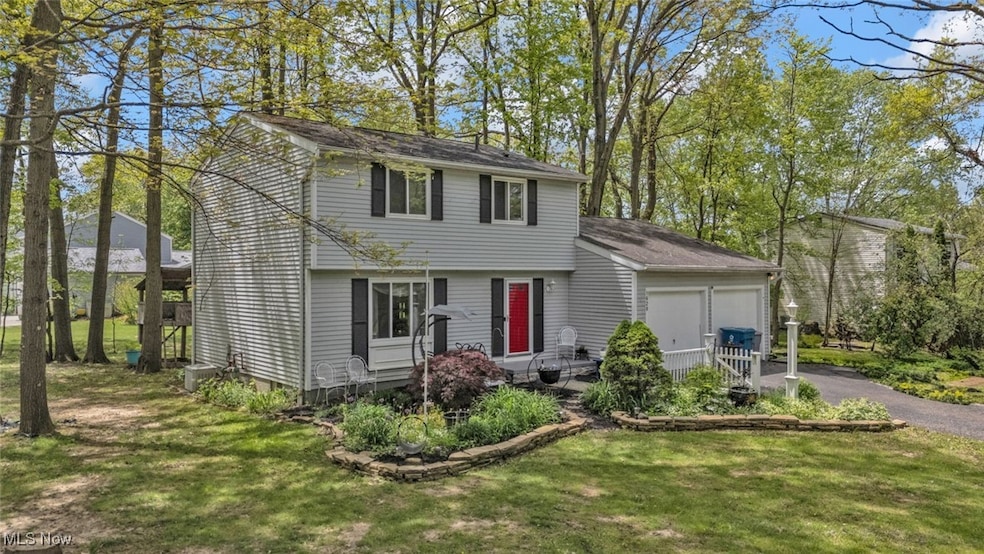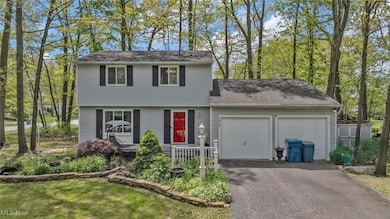1620 Sapphire Dr Hudson, OH 44236
Estimated payment $2,235/month
Highlights
- Colonial Architecture
- No HOA
- Forced Air Heating and Cooling System
- Wooded Lot
- 2 Car Attached Garage
- Stone Fireplace
About This Home
Nestled on nearly half an acre in the highly rated Hudson City School District, this 3-bedroom, 1.5-bath colonial offers 1,488 square feet of warm, move-in-ready space. Inside, you'll love the seamless blend of comfort and style. The eat-in kitchen features stone countertops and durable laminate flooring (2011), flowing into a spacious family room with a cozy fireplace and sliding Anderson patio doors (2005) that lead to your private backyard retreat. A formal dining room and large living room provide flexible space for everyday living or entertaining. Upstairs, three generously sized bedrooms are complemented by an updated full bath (2018). The first-floor half bath was remodeled in 2012, and plush carpet was replaced throughout the home in 2018. Fresh interior paint and trim (2018) add a modern, neutral touch. Other updates include a water softener (2011) and newer windows throughout. Enjoy the beauty of the outdoors with the home exterior and shed professionally painted in 2010, all set beneath a peaceful canopy of mature trees. The partially finished basement offers a dedicated office space and plenty of room for storage or hobbies. Home warranty included!
Listing Agent
Keller Williams Living Brokerage Email: carlysablotnyrealtor@gmail.com, 440-521-1704 License #2017003926 Listed on: 05/15/2025

Home Details
Home Type
- Single Family
Est. Annual Taxes
- $5,901
Year Built
- Built in 1983
Lot Details
- 0.47 Acre Lot
- Wooded Lot
Parking
- 2 Car Attached Garage
- Garage Door Opener
Home Design
- Colonial Architecture
- Block Foundation
- Fiberglass Roof
- Asphalt Roof
- Aluminum Siding
Interior Spaces
- 1,488 Sq Ft Home
- 2-Story Property
- Stone Fireplace
- Living Room with Fireplace
Kitchen
- Range
- Microwave
- Dishwasher
Bedrooms and Bathrooms
- 3 Bedrooms
- 1.5 Bathrooms
Laundry
- Dryer
- Washer
Unfinished Basement
- Basement Fills Entire Space Under The House
- Laundry in Basement
Utilities
- Forced Air Heating and Cooling System
- Heating System Uses Gas
Community Details
- No Home Owners Association
- Hudson Darrow Estates Subdivision
Listing and Financial Details
- Home warranty included in the sale of the property
- Assessor Parcel Number 3003735
Map
Home Values in the Area
Average Home Value in this Area
Tax History
| Year | Tax Paid | Tax Assessment Tax Assessment Total Assessment is a certain percentage of the fair market value that is determined by local assessors to be the total taxable value of land and additions on the property. | Land | Improvement |
|---|---|---|---|---|
| 2025 | $5,788 | $97,020 | $19,481 | $77,539 |
| 2024 | $5,788 | $97,020 | $19,481 | $77,539 |
| 2023 | $5,788 | $97,020 | $19,481 | $77,539 |
| 2022 | $4,644 | $66,451 | $13,342 | $53,109 |
| 2021 | $4,473 | $66,451 | $13,342 | $53,109 |
| 2020 | $4,581 | $66,450 | $13,340 | $53,110 |
| 2019 | $4,410 | $70,460 | $14,350 | $56,110 |
| 2018 | $4,299 | $70,460 | $14,350 | $56,110 |
| 2017 | $3,665 | $70,460 | $14,350 | $56,110 |
| 2016 | $3,691 | $58,200 | $13,670 | $44,530 |
| 2015 | $3,665 | $58,200 | $13,670 | $44,530 |
| 2014 | $3,675 | $58,200 | $13,670 | $44,530 |
| 2013 | $3,866 | $59,870 | $13,670 | $46,200 |
Property History
| Date | Event | Price | List to Sale | Price per Sq Ft | Prior Sale |
|---|---|---|---|---|---|
| 10/22/2025 10/22/25 | Price Changed | $330,000 | -2.9% | $222 / Sq Ft | |
| 10/15/2025 10/15/25 | For Sale | $340,000 | 0.0% | $228 / Sq Ft | |
| 10/07/2025 10/07/25 | Off Market | $340,000 | -- | -- | |
| 07/25/2025 07/25/25 | Price Changed | $340,000 | -2.9% | $228 / Sq Ft | |
| 06/12/2025 06/12/25 | For Sale | $350,000 | 0.0% | $235 / Sq Ft | |
| 06/10/2025 06/10/25 | Off Market | $350,000 | -- | -- | |
| 05/15/2025 05/15/25 | For Sale | $350,000 | +66.7% | $235 / Sq Ft | |
| 12/14/2018 12/14/18 | Sold | $210,000 | -2.3% | $141 / Sq Ft | View Prior Sale |
| 10/25/2018 10/25/18 | Pending | -- | -- | -- | |
| 10/01/2018 10/01/18 | Price Changed | $215,000 | -2.3% | $144 / Sq Ft | |
| 09/14/2018 09/14/18 | For Sale | $220,000 | -- | $148 / Sq Ft |
Purchase History
| Date | Type | Sale Price | Title Company |
|---|---|---|---|
| Warranty Deed | $210,000 | Chicago Title | |
| Warranty Deed | $163,000 | Midland Commerce Group |
Mortgage History
| Date | Status | Loan Amount | Loan Type |
|---|---|---|---|
| Open | $206,196 | FHA | |
| Previous Owner | $154,850 | No Value Available |
Source: MLS Now
MLS Number: 5122364
APN: 30-03735
- 1884 Village Ct Unit X66
- V/L Norton Rd
- V/L Lawnmark Dr
- 5096 Andover Cir
- 5114 Bayside Lake Blvd
- 1664 Cypress Ct
- 1525 Spruce Hill Dr
- 4891 Cedar Crest Ln
- 4877 Cedar Crest Ln
- 5217 Beckett Ridge
- 5601 Sunset Dr
- 1470 Mac Dr
- 4630 Red Willow Rd
- 1938 Higby Dr
- 0 Hibbard Dr
- 1808 Higby Dr Unit A
- 1590 Amboy Dr
- 2181 Bristol Ct
- 4846 Garnet Cir
- 2327 Crockett Cir
- 1941 Hidden Lake Dr
- 1493-1501 Mac Dr
- 1101 Redwood Blvd
- 4320 Mannington Blvd
- 1399 Barlow Rd Unit 1
- 5937 Ogilby Dr
- 5659 Humelsine Dr
- 1332 Hibbard Dr Unit B
- 4376 Darrow Rd Unit 6
- 2390 Wrens Cir
- 2530 Colony Park Place
- 65 Bard Dr
- 7-63 Bard Dr
- 3060 Ravenna St
- 85 Maple Dr
- 4316 Hudson Dr
- 4392 Millburn Ave
- 77 Atterbury Blvd Unit 313
- 2855-2875 Graham Rd
- 303 Boston Mills Rd






