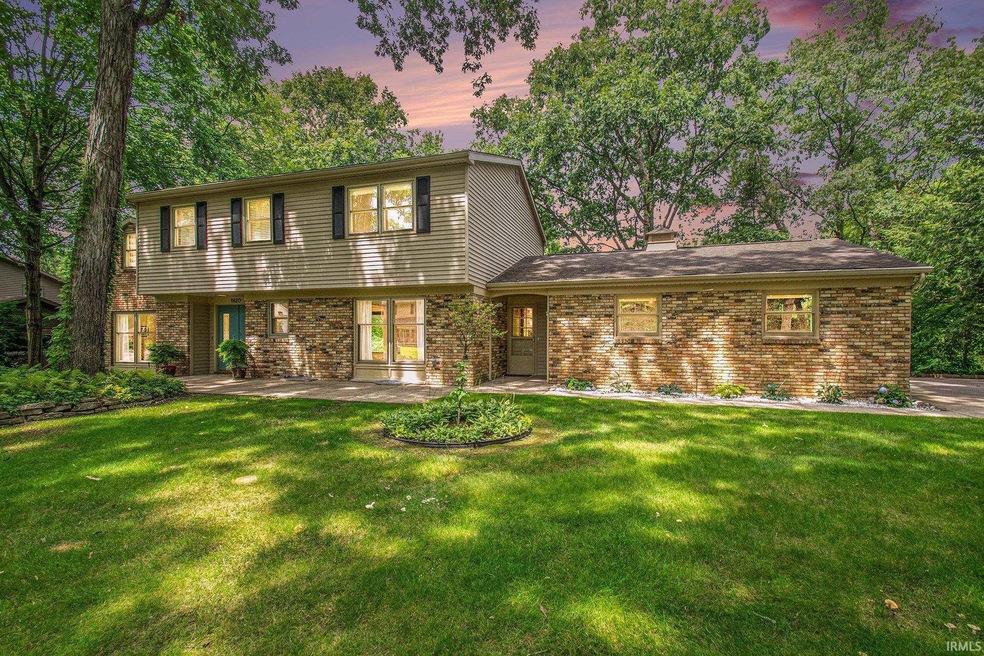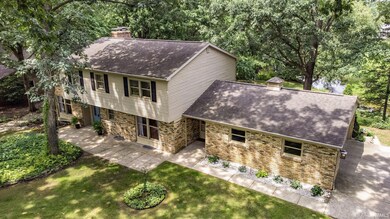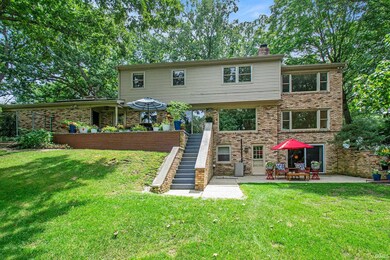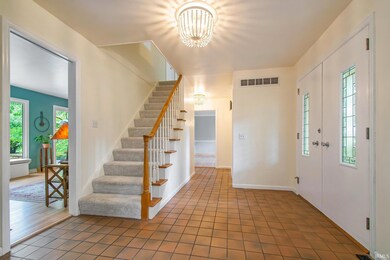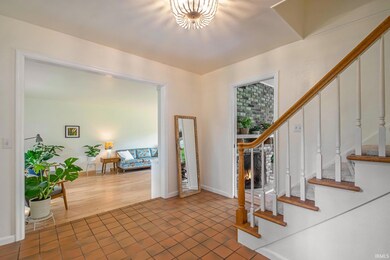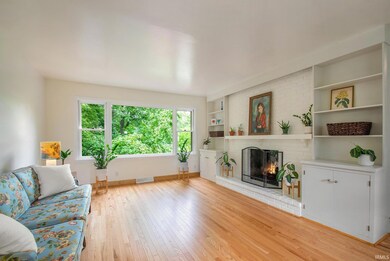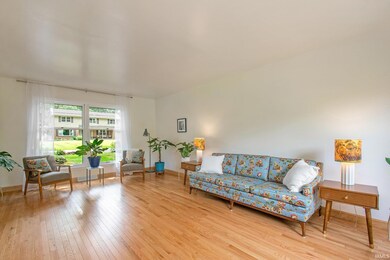
1620 Springbrook Dr Elkhart, IN 46514
Greenleaf Manor NeighborhoodHighlights
- 126 Feet of Waterfront
- Fireplace in Bedroom
- Stone Countertops
- 0.47 Acre Lot
- Wood Flooring
- Formal Dining Room
About This Home
As of October 2023Welcome Home! All The Work Has Been Done in This Luxurious, Stunning Property on Puterbaugh Creek! Spacious Upscale Custom 4-5 Bedroom, 3.5 Bathroom Home In Lovely Greenleaf Manor! Updates in 2023 Include: Beautiful Solid Oak Wood Floors on Main Level & UL Primary Bedroom, All New Carpet Upstairs & Finished Lower Level, Kitchen has All New Appliances and Quartz Countertops, Complete Renovation of Lower Level Bathroom, Freshly Painted Throughout, Water Softener 2022. Plenty of Storage including Two Pantries & Two Linen Closets Upstairs! The Home has an Abundance of Natural Light As You Walk Through with Postcard-Perfect Views! Eat-In Kitchen is Open to the Family Room! Features Formal Dining Room, Walk-out Basement w/Bar Area and Office/5th Bedroom, Oversized 2-Car Garage. Nature's Paradise Backyard Offers a Private & Serene Setting Overlooking the Creek Yet Close to Downtown & Shopping! This Home is Spotless and Move-In Ready!
Last Agent to Sell the Property
Snyder Strategy Realty Inc. Brokerage Phone: 574-354-1841 Listed on: 08/11/2023
Home Details
Home Type
- Single Family
Est. Annual Taxes
- $2,548
Year Built
- Built in 1964
Lot Details
- 0.47 Acre Lot
- Lot Dimensions are 126 x 162
- 126 Feet of Waterfront
- Creek or Stream
- Level Lot
HOA Fees
- $35 per month
Parking
- 2 Car Attached Garage
- Driveway
Home Design
- Brick Exterior Construction
- Asphalt Roof
- Vinyl Construction Material
Interior Spaces
- 2-Story Property
- Entrance Foyer
- Living Room with Fireplace
- 3 Fireplaces
- Formal Dining Room
- Gas And Electric Dryer Hookup
Kitchen
- Eat-In Kitchen
- Stone Countertops
Flooring
- Wood
- Carpet
Bedrooms and Bathrooms
- 4 Bedrooms
- Fireplace in Bedroom
- Separate Shower
Partially Finished Basement
- Walk-Out Basement
- Basement Fills Entire Space Under The House
- Fireplace in Basement
- Block Basement Construction
- 1 Bathroom in Basement
Schools
- Pinewood Elementary School
- North Side Middle School
- Elkhart High School
Utilities
- Forced Air Heating and Cooling System
- Heating System Uses Gas
- Private Sewer
Additional Features
- Patio
- Suburban Location
Community Details
- $35 Other Monthly Fees
- Greenleaf Manor Subdivision
Listing and Financial Details
- Assessor Parcel Number 20-02-34-178-001.000-027
Ownership History
Purchase Details
Home Financials for this Owner
Home Financials are based on the most recent Mortgage that was taken out on this home.Purchase Details
Purchase Details
Purchase Details
Purchase Details
Purchase Details
Home Financials for this Owner
Home Financials are based on the most recent Mortgage that was taken out on this home.Purchase Details
Home Financials for this Owner
Home Financials are based on the most recent Mortgage that was taken out on this home.Purchase Details
Home Financials for this Owner
Home Financials are based on the most recent Mortgage that was taken out on this home.Similar Homes in Elkhart, IN
Home Values in the Area
Average Home Value in this Area
Purchase History
| Date | Type | Sale Price | Title Company |
|---|---|---|---|
| Warranty Deed | $420,000 | None Listed On Document | |
| Quit Claim Deed | -- | -- | |
| Quit Claim Deed | -- | None Listed On Document | |
| Quit Claim Deed | -- | None Listed On Document | |
| Interfamily Deed Transfer | -- | Meridian Title | |
| Warranty Deed | $281,295 | New Title Company Name | |
| Warranty Deed | $281,295 | New Title Company Name | |
| Warranty Deed | -- | Metropolitan Title |
Mortgage History
| Date | Status | Loan Amount | Loan Type |
|---|---|---|---|
| Open | $10,000 | New Conventional | |
| Open | $336,000 | New Conventional | |
| Previous Owner | $211,500 | New Conventional | |
| Previous Owner | $211,500 | New Conventional | |
| Previous Owner | $39,000 | Credit Line Revolving | |
| Previous Owner | $215,350 | Adjustable Rate Mortgage/ARM | |
| Previous Owner | $225,750 | Unknown | |
| Previous Owner | $221,750 | Unknown | |
| Previous Owner | $29,000 | Credit Line Revolving | |
| Previous Owner | $166,000 | Unknown | |
| Previous Owner | $23,000 | Credit Line Revolving | |
| Previous Owner | $128,000 | Purchase Money Mortgage | |
| Closed | $60,000 | No Value Available |
Property History
| Date | Event | Price | Change | Sq Ft Price |
|---|---|---|---|---|
| 10/30/2023 10/30/23 | Sold | $420,000 | -0.7% | $124 / Sq Ft |
| 10/05/2023 10/05/23 | Pending | -- | -- | -- |
| 09/07/2023 09/07/23 | Price Changed | $422,900 | -5.6% | $125 / Sq Ft |
| 08/18/2023 08/18/23 | Price Changed | $447,900 | -1.5% | $132 / Sq Ft |
| 08/11/2023 08/11/23 | For Sale | $454,900 | +93.6% | $134 / Sq Ft |
| 03/16/2018 03/16/18 | Sold | $235,000 | 0.0% | $55 / Sq Ft |
| 01/27/2018 01/27/18 | Pending | -- | -- | -- |
| 08/07/2017 08/07/17 | For Sale | $235,000 | -- | $55 / Sq Ft |
Tax History Compared to Growth
Tax History
| Year | Tax Paid | Tax Assessment Tax Assessment Total Assessment is a certain percentage of the fair market value that is determined by local assessors to be the total taxable value of land and additions on the property. | Land | Improvement |
|---|---|---|---|---|
| 2024 | $2,812 | $362,200 | $49,900 | $312,300 |
| 2022 | $2,812 | $249,800 | $49,900 | $199,900 |
| 2021 | $2,361 | $231,300 | $49,900 | $181,400 |
| 2020 | $2,421 | $222,700 | $49,900 | $172,800 |
| 2019 | $2,379 | $219,800 | $49,900 | $169,900 |
| 2018 | $1,897 | $174,800 | $25,100 | $149,700 |
| 2017 | $1,831 | $168,400 | $25,100 | $143,300 |
| 2016 | $1,814 | $167,300 | $25,100 | $142,200 |
| 2014 | $1,783 | $168,100 | $25,100 | $143,000 |
| 2013 | $1,681 | $168,100 | $25,100 | $143,000 |
Agents Affiliated with this Home
-
Amy Troyer

Seller's Agent in 2023
Amy Troyer
Snyder Strategy Realty Inc.
(574) 354-1841
1 in this area
183 Total Sales
-
Aaron Hankins

Buyer's Agent in 2023
Aaron Hankins
Cressy & Everett- Goshen
(574) 370-7338
1 in this area
84 Total Sales
-
Stacey Hurt

Seller's Agent in 2018
Stacey Hurt
Cressy & Everett- Elkhart
(574) 320-0746
1 in this area
46 Total Sales
Map
Source: Indiana Regional MLS
MLS Number: 202328564
APN: 20-02-34-178-001.000-027
- 1630 Victoria Dr
- 1708 Canterbury Dr
- 1708 N Bay Dr
- 3009 E Lake Dr S
- 3 Kim Ct
- 1765 N Bay Dr
- 3016 S East Lake Dr
- 2135 Autumn Ridge Ln
- 1501 Ash Dr W
- 2309 Kenilworth Dr
- 3111 E Lake Dr N
- 1520 Birch Dr
- 3207 E Bristol St
- 1506 Dogwood Dr
- 0000 Greenleaf Blvd
- 3350 Calumet Ave
- 1722 Fortino Ct Unit B
- 3633 Beechwood Ct
- 4 Edgewater Dr
- 10 Acres VL County Road 106 Henke St Rd
