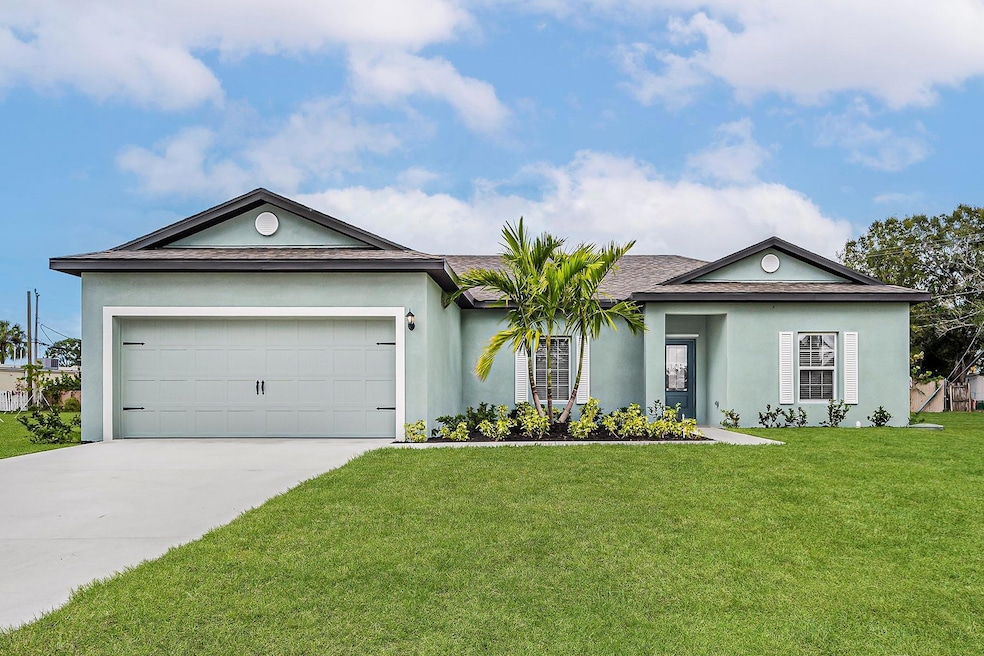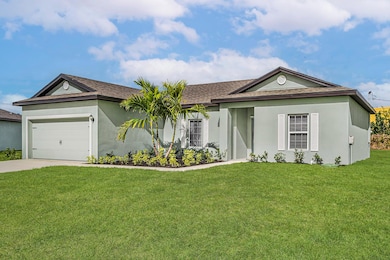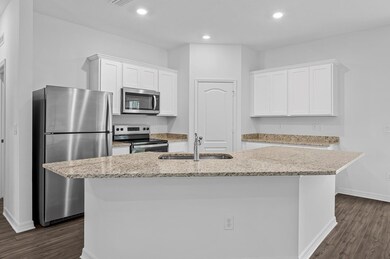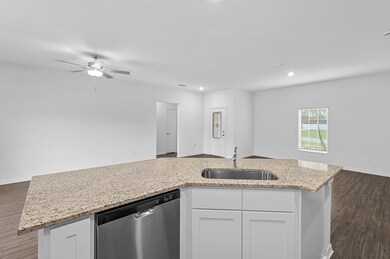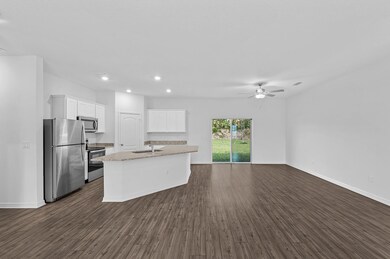1620 SW Escobar Ln Port St. Lucie, FL 34953
Gatlin Pines NeighborhoodEstimated payment $2,357/month
Highlights
- New Construction
- Walk-In Closet
- Laundry Room
- Hurricane or Storm Shutters
- Patio
- Kitchen Island
About This Home
We are proud to present the Crane floor plan at Port St. Lucie! This beautiful, 3-bedroom, 2-bath home comes with thousands of dollars’ worth of upgrades. These include all new energy-efficient Whirlpool® appliances, spacious countertops, stunning wood cabinets and an attached two-car garage. The Crane at Port St. Lucie also showcases a master suite complete with a sizable walk-in closet. Loaded with incredible curb appeal, the Crane home is enhanced with a stunning covered entryway and front yard landscaping. In addition, Port St. Lucie residents looking to live in a premier location are presented with a plethora of local area attractions such as amenity-packed parks, pristine beaches and water recreational activities. *Appliance models are subject to availability.
Listing Agent
Gayle Van Wagenen
LGI Realty- Florida, LLC License #3075192 Listed on: 04/11/2025
Home Details
Home Type
- Single Family
Est. Annual Taxes
- $1,151
Year Built
- Built in 2025 | New Construction
Lot Details
- 10,000 Sq Ft Lot
- North Facing Home
- Property is zoned RS-2 PSL
Parking
- 2 Car Garage
- Garage Door Opener
- Driveway
Home Design
- Shingle Roof
- Composition Roof
Interior Spaces
- 1,463 Sq Ft Home
- 1-Story Property
- Ceiling Fan
- Blinds
- Utility Room
Kitchen
- Electric Range
- Microwave
- Ice Maker
- Dishwasher
- Kitchen Island
- Disposal
Flooring
- Carpet
- Vinyl
Bedrooms and Bathrooms
- 3 Main Level Bedrooms
- Split Bedroom Floorplan
- Walk-In Closet
- 2 Full Bathrooms
Laundry
- Laundry Room
- Washer and Dryer Hookup
Home Security
- Hurricane or Storm Shutters
- Fire and Smoke Detector
Outdoor Features
- Patio
Utilities
- Central Heating and Cooling System
- Electric Water Heater
- Cable TV Available
Community Details
- Port St Lucie Section 46 Subdivision
Map
Home Values in the Area
Average Home Value in this Area
Property History
| Date | Event | Price | List to Sale | Price per Sq Ft | Prior Sale |
|---|---|---|---|---|---|
| 11/07/2025 11/07/25 | For Sale | $429,900 | 0.0% | $294 / Sq Ft | |
| 11/07/2025 11/07/25 | Pending | -- | -- | -- | |
| 10/04/2025 10/04/25 | Off Market | $429,900 | -- | -- | |
| 10/03/2025 10/03/25 | Price Changed | $429,900 | 0.0% | $294 / Sq Ft | |
| 10/03/2025 10/03/25 | For Sale | $429,900 | +0.5% | $294 / Sq Ft | |
| 09/30/2025 09/30/25 | For Sale | $427,900 | 0.0% | $292 / Sq Ft | |
| 06/30/2025 06/30/25 | Pending | -- | -- | -- | |
| 06/20/2025 06/20/25 | Price Changed | $427,900 | -0.7% | $292 / Sq Ft | |
| 04/11/2025 04/11/25 | For Sale | $430,900 | +210.0% | $295 / Sq Ft | |
| 04/01/2024 04/01/24 | Sold | $139,000 | -5.1% | -- | View Prior Sale |
| 02/27/2024 02/27/24 | For Sale | $146,500 | -- | -- |
Source: BeachesMLS (Greater Fort Lauderdale)
MLS Number: F10497850
- 1094 SW Gatlin Blvd
- 1522 SW Medley Ln
- 1585 SW Merchant Ln
- 2621 SW Feather Terrace
- 2725 SW Rosser Blvd
- 1601 SW Aledo Ln
- 1426 SW Prairie Cir
- 1517 SW Aledo Ln
- 2534 SW National Cir
- 1426 SW San Sebastian Ave
- 1373 SW Prairie Cir
- 2509 SW Kenilworth St
- 1637 SW La Gorce Ave
- 1562 SW Mercedes Ave
- 1514 SW Mercedes Ave
- 2449 SW Aberdeen St
- 2850 SW Vittorio St
- 1441 SW Algardi Ln
- 1538 SW Nervia Ave
- 1526 SW Nervia Ave
- 1530 SW Escobar Ln
- 1557 SW Aledo Ln
- 1674 SW Aledo Ln
- 2568 SW Deckard St
- 2561 SW Calender St
- 1576 SW Pitts Ave
- 1780 SW Via Rossa
- 1625 SW Abingdon Ave
- 2981 SW Rosser Blvd
- 2513 SW Calder St
- 2998 SW Vittorio St
- 1689 SW Abingdon Ave
- 3020 SW Vittorio St
- 2265 SW Picture Terrace
- 1988 SW Marblehead Way
- 1957 SW Providence Place
- 1900 SW Logwood Rd
- 1908 SW Notre Dame Ave
- 1952 SW Providence Place
- 1964 SW Providence Place
