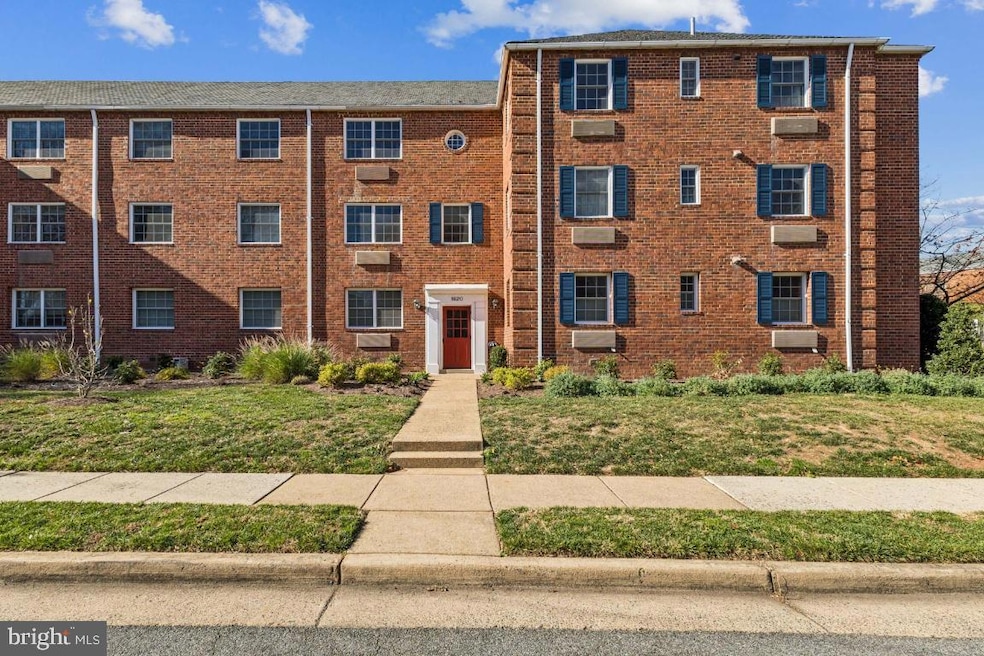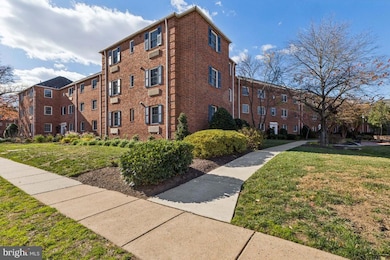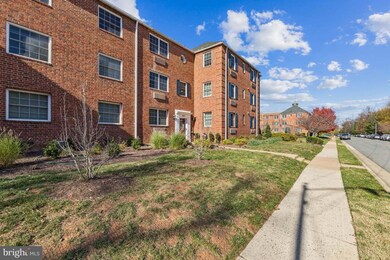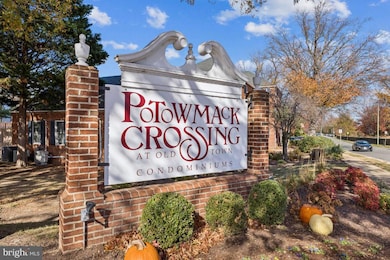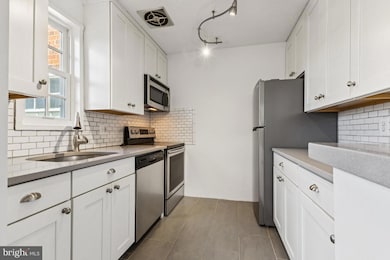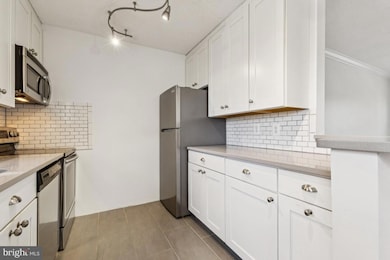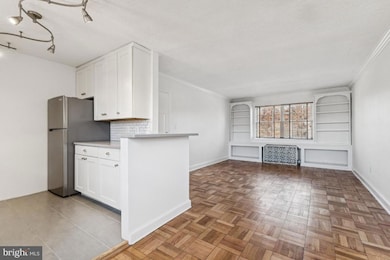1620 W Abingdon Dr Unit 301 Alexandria, VA 22314
Potomac Yard NeighborhoodEstimated payment $2,324/month
Highlights
- Fitness Center
- Open Floorplan
- Clubhouse
- Penthouse
- Colonial Architecture
- Wood Flooring
About This Home
This charming one bedroom, one-bath condo in the desirable Potowmack Crossing community of Alexandria. As a third-floor unit, fantastic natural light streaming in highlights the easy-to-care-for parquet wood flooring throughout. Clever built-ins and four generously sized closets provide an exceptional amount of storage. The modern kitchen with stone flooring, boasts stainless steel appliances (refrigerator, microwave, electric range and dishwasher) and a front-loading washer and dryer in the unit make laundry day hassle-free. The community provides excellent amenities, including a clubhouse, exercise room, party room for hosting gatherings, an outdoor pool, tennis courts and picnic areas. Unassigned onsite parking is conveniently located near each building. Its prime location puts this home just minutes from everything - historic Old Town Alexandria, the vibrant Del Ray community and major hubs like Amazon HQ2, National Airport and the Braddock Metro Station. Experience the best of Alexandria living in this great value in a highly sought-after location.
Listing Agent
(202) 369-1355 john@johnburgessrealtor.com Samson Properties License #0225269566 Listed on: 11/25/2025

Co-Listing Agent
(202) 421-8781 sarahbakerrealtor@gmail.com Samson Properties License #SP98368287
Property Details
Home Type
- Condominium
Est. Annual Taxes
- $3,356
Year Built
- Built in 1942
Lot Details
- Historic Home
HOA Fees
- $544 Monthly HOA Fees
Home Design
- Penthouse
- Colonial Architecture
- Entry on the 3rd floor
- Brick Exterior Construction
Interior Spaces
- 582 Sq Ft Home
- Property has 1 Level
- Open Floorplan
- Built-In Features
- Crown Molding
- Ceiling Fan
- Double Pane Windows
- Combination Dining and Living Room
- Wood Flooring
Kitchen
- Electric Oven or Range
- Built-In Microwave
- Dishwasher
- Stainless Steel Appliances
Bedrooms and Bathrooms
- 1 Main Level Bedroom
- 1 Full Bathroom
- Bathtub with Shower
Laundry
- Laundry in unit
- Dryer
- Washer
Parking
- On-Street Parking
- Parking Lot
- Rented or Permit Required
- Unassigned Parking
Utilities
- Cooling System Mounted In Outer Wall Opening
- Wall Furnace
- Vented Exhaust Fan
- Natural Gas Water Heater
Listing and Financial Details
- Assessor Parcel Number 50625490
Community Details
Overview
- Association fees include exterior building maintenance, insurance, management, parking fee, pool(s), reserve funds, road maintenance, snow removal, trash, water
- Low-Rise Condominium
- Potowmack Crossing Community
- Potowmack Crossing Subdivision
- Property Manager
Amenities
- Clubhouse
- Community Center
- Party Room
Recreation
- Tennis Courts
- Fitness Center
- Community Pool
Pet Policy
- Limit on the number of pets
- Cats Allowed
Map
Home Values in the Area
Average Home Value in this Area
Tax History
| Year | Tax Paid | Tax Assessment Tax Assessment Total Assessment is a certain percentage of the fair market value that is determined by local assessors to be the total taxable value of land and additions on the property. | Land | Improvement |
|---|---|---|---|---|
| 2025 | $3,347 | $295,697 | $100,504 | $195,193 |
| 2024 | $3,347 | $287,085 | $97,577 | $189,508 |
| 2023 | $2,897 | $260,986 | $88,706 | $172,280 |
| 2022 | $2,897 | $260,986 | $88,706 | $172,280 |
| 2021 | $2,956 | $266,313 | $90,517 | $175,796 |
| 2020 | $2,701 | $253,631 | $86,206 | $167,425 |
| 2019 | $2,458 | $217,523 | $73,934 | $143,589 |
| 2018 | $2,371 | $209,807 | $71,780 | $138,027 |
| 2017 | $2,444 | $216,296 | $74,000 | $142,296 |
| 2016 | $2,321 | $216,296 | $74,000 | $142,296 |
| 2015 | $2,302 | $220,696 | $74,000 | $146,696 |
| 2014 | $2,302 | $220,696 | $74,000 | $146,696 |
Property History
| Date | Event | Price | List to Sale | Price per Sq Ft | Prior Sale |
|---|---|---|---|---|---|
| 11/25/2025 11/25/25 | For Sale | $284,900 | 0.0% | $490 / Sq Ft | |
| 10/26/2024 10/26/24 | Rented | $1,900 | 0.0% | -- | |
| 10/23/2024 10/23/24 | For Rent | $1,900 | 0.0% | -- | |
| 08/26/2022 08/26/22 | Sold | $265,000 | -1.8% | $455 / Sq Ft | View Prior Sale |
| 07/25/2022 07/25/22 | Price Changed | $269,900 | -5.3% | $464 / Sq Ft | |
| 07/18/2022 07/18/22 | For Sale | $285,000 | -- | $490 / Sq Ft |
Purchase History
| Date | Type | Sale Price | Title Company |
|---|---|---|---|
| Warranty Deed | $265,000 | Ekko Title | |
| Warranty Deed | $250,000 | -- | |
| Deed | $167,900 | -- |
Mortgage History
| Date | Status | Loan Amount | Loan Type |
|---|---|---|---|
| Open | $241,839 | VA | |
| Previous Owner | $200,000 | New Conventional | |
| Previous Owner | $162,850 | New Conventional |
Source: Bright MLS
MLS Number: VAAX2051112
APN: 035.04-0A-1620.301
- 1700 W Abingdon Dr Unit 103
- 1630 W Abingdon Dr Unit 202
- 1634 W Abingdon Dr Unit 102
- 625 Slaters Ln Unit 402
- 625 Slaters Ln Unit 304
- 625 Slaters Ln Unit 407
- 625 Slaters Ln Unit 401
- 625 Slaters Ln Unit G4
- 1804 W Abingdon Dr Unit 201
- 1814 W Abingdon Dr Unit 201
- 501 Slaters Ln Unit 513
- 501 Slaters Ln Unit 402
- 501 Slaters Ln Unit 108
- 2004 Potomac Ave
- 1901 Main Line Blvd Unit 102
- 1511 Portner Rd
- 708 Chetworth Place
- 1328 Michigan Ave
- 710 Diamond Ave
- 1407 E Abingdon Dr Unit 1
- 1602 W Abingdon Dr Unit 202
- 1608 W Abingdon Dr Unit 102
- 1628 W Abingdon Dr Unit 101
- 708 Scarburgh Way
- 635 Slaters Ln Unit 404
- 1808 W Abingdon Dr Unit 302
- 501 Slaters Ln Unit 313
- 501 Slaters Ln Unit 508
- 501 Slaters Ln Unit 1013
- 501 Slaters Ln Unit 907
- 1420 W Abingdon Dr
- 1420 W Abingdon Dr Unit FL3-ID1035599P
- 1420 W Abingdon Dr Unit FL4-ID1045261P
- 1420 W Abingdon Dr Unit FL1-ID1035598P
- 2004 Potomac Ave
- 710 E Howell Ave
- 650 Potomac Ave
- 620 E Howell Ave Unit 101
- 1435 Powhatan St Unit ID1014213P
- 2205 Richmond Hwy Unit 101
