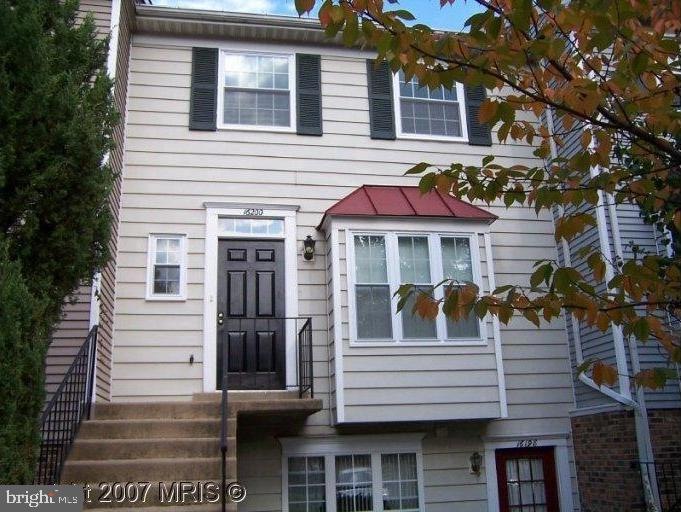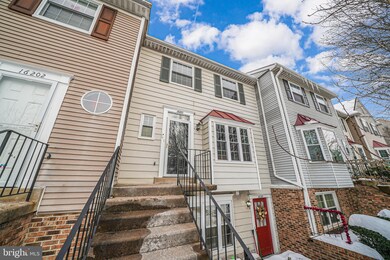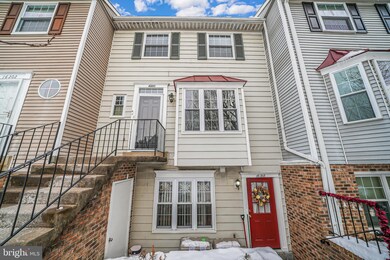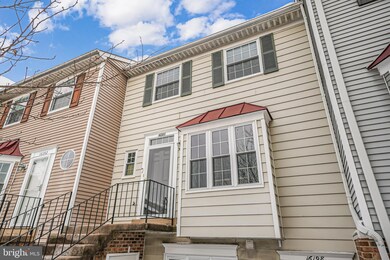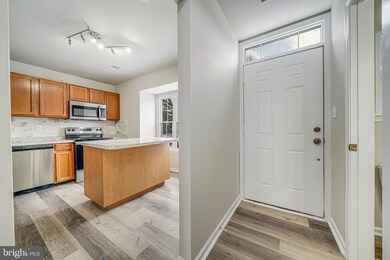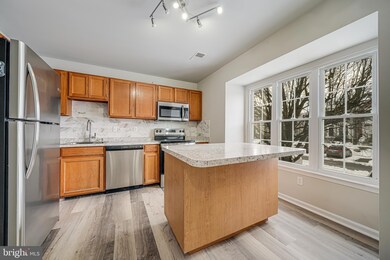
16200 Taconic Cir Unit 66D Dumfries, VA 22025
Four Seasons NeighborhoodHighlights
- Colonial Architecture
- Community Playground
- Property is in very good condition
- Community Pool
- Multiple Phone Lines
- Property is Fully Fenced
About This Home
As of March 2025Well-Maintained 2.5-Level Townhome-Style Condo in Stockbridge Subdivision
Welcome home to this charming and spacious 3-bedroom, 2.5-bath townhome-style condo located in the desirable Stockbridge Subdivision. With its ideal location just off I-95, this property offers unparalleled convenience—steps from a shopping center, minutes to Quantico and the FBI Academy, and direct bus access to the Pentagon. Public transportation and commuter lots are also nearby. As part of the Stockbridge community, enjoy access to fantastic amenities, including a community pool and playground area. Additionally, water and sewer are included in the monthly fees, offering hassle-free living. Don’t miss this opportunity to own a home in an unbeatable location with great amenities. Schedule your showing today! This property is FHA approved.
Last Agent to Sell the Property
Long & Foster Real Estate, Inc. Listed on: 01/09/2025

Townhouse Details
Home Type
- Townhome
Year Built
- Built in 1993
Lot Details
- Property is Fully Fenced
- Property is in very good condition
HOA Fees
- $374 Monthly HOA Fees
Home Design
- Colonial Architecture
- Aluminum Siding
- Concrete Perimeter Foundation
Interior Spaces
- 1,290 Sq Ft Home
- Property has 2.5 Levels
Kitchen
- Stove
- Range Hood
- Dishwasher
Bedrooms and Bathrooms
- 3 Bedrooms
Laundry
- Dryer
- Washer
Basement
- Walk-Out Basement
- Rear Basement Entry
Schools
- Forest Park High School
Utilities
- Heat Pump System
- Electric Water Heater
- Multiple Phone Lines
- Cable TV Available
Listing and Financial Details
- Assessor Parcel Number 113488
Community Details
Overview
- Association fees include snow removal, water
- Stockbridge Community
- Stockbridge Condo Subdivision
Amenities
- Common Area
Recreation
- Community Playground
- Community Pool
Pet Policy
- Pets allowed on a case-by-case basis
Ownership History
Purchase Details
Home Financials for this Owner
Home Financials are based on the most recent Mortgage that was taken out on this home.Purchase Details
Home Financials for this Owner
Home Financials are based on the most recent Mortgage that was taken out on this home.Purchase Details
Home Financials for this Owner
Home Financials are based on the most recent Mortgage that was taken out on this home.Similar Homes in Dumfries, VA
Home Values in the Area
Average Home Value in this Area
Purchase History
| Date | Type | Sale Price | Title Company |
|---|---|---|---|
| Deed | $325,000 | Chicago Title | |
| Warranty Deed | $224,500 | First American Title Ins Co | |
| Deed | $80,990 | -- |
Mortgage History
| Date | Status | Loan Amount | Loan Type |
|---|---|---|---|
| Open | $319,113 | FHA | |
| Previous Owner | $224,200 | New Conventional | |
| Previous Owner | $220,433 | FHA | |
| Previous Owner | $158,000 | Adjustable Rate Mortgage/ARM | |
| Previous Owner | $79,150 | No Value Available |
Property History
| Date | Event | Price | Change | Sq Ft Price |
|---|---|---|---|---|
| 03/07/2025 03/07/25 | Sold | $325,000 | 0.0% | $252 / Sq Ft |
| 01/24/2025 01/24/25 | For Sale | $324,900 | 0.0% | $252 / Sq Ft |
| 01/20/2025 01/20/25 | Off Market | $324,900 | -- | -- |
| 01/09/2025 01/09/25 | For Sale | $324,900 | +44.7% | $252 / Sq Ft |
| 11/22/2019 11/22/19 | Sold | $224,500 | 0.0% | $174 / Sq Ft |
| 10/19/2019 10/19/19 | For Sale | $224,500 | -- | $174 / Sq Ft |
Tax History Compared to Growth
Tax History
| Year | Tax Paid | Tax Assessment Tax Assessment Total Assessment is a certain percentage of the fair market value that is determined by local assessors to be the total taxable value of land and additions on the property. | Land | Improvement |
|---|---|---|---|---|
| 2025 | $2,770 | $293,600 | $85,100 | $208,500 |
| 2024 | $2,770 | $278,500 | $81,000 | $197,500 |
| 2023 | $2,892 | $277,900 | $80,200 | $197,700 |
| 2022 | $2,894 | $254,100 | $72,900 | $181,200 |
| 2021 | $2,788 | $226,400 | $64,500 | $161,900 |
| 2020 | $3,294 | $212,500 | $60,300 | $152,200 |
| 2019 | $2,990 | $192,900 | $54,800 | $138,100 |
| 2018 | $2,145 | $177,600 | $50,300 | $127,300 |
| 2017 | $2,168 | $173,300 | $48,800 | $124,500 |
| 2016 | $2,158 | $174,200 | $48,800 | $125,400 |
| 2015 | $1,939 | $160,900 | $44,800 | $116,100 |
| 2014 | $1,939 | $152,600 | $42,300 | $110,300 |
Agents Affiliated with this Home
-
Tracye Thompson

Seller's Agent in 2025
Tracye Thompson
Long & Foster
(703) 209-3799
4 in this area
93 Total Sales
-
Gayle Sfreddo

Buyer's Agent in 2025
Gayle Sfreddo
EXP Realty, LLC
(571) 377-8777
1 in this area
30 Total Sales
Map
Source: Bright MLS
MLS Number: VAPW2084720
APN: 8190-53-7366.02
- 16278 Taconic Cir
- 16204 Sheffield Dr
- 4254 Ashmere Cir
- 4098 Camelot Ct
- 16211 Sunny Knoll Dr
- 16191 Sheffield Dr
- 4030 Great Harvest Ct
- 16203 Rising Fawn Terrace
- 16080 Deer Park Dr
- 16076 Dancing Leaf Place
- 15911 Edgewood Dr
- 16453 Sparkling Brook Loop
- 16916 Four Seasons Dr
- 3776 Blowing Leaf Place
- 4001 Historic Virginia Ct
- 15813 Edgewood Dr
- 3839 Mulberry Point Ct
- 15712 Brandywine Rd
- 15978 Cove Ln
- 15820 Lazy Day Ln
