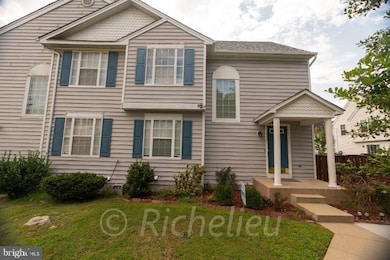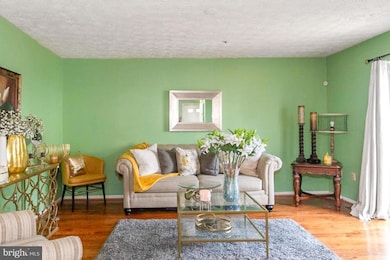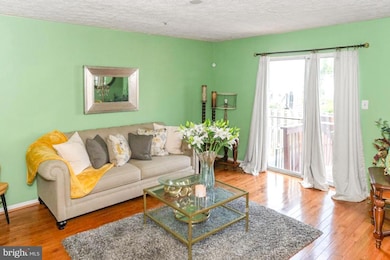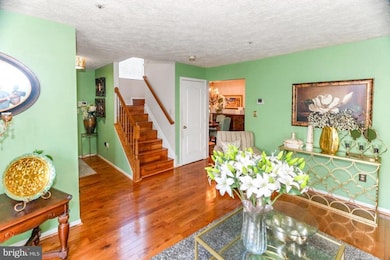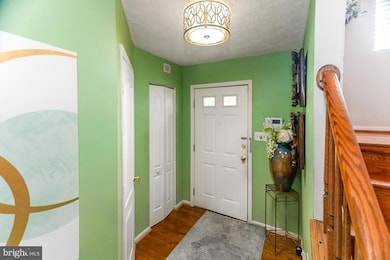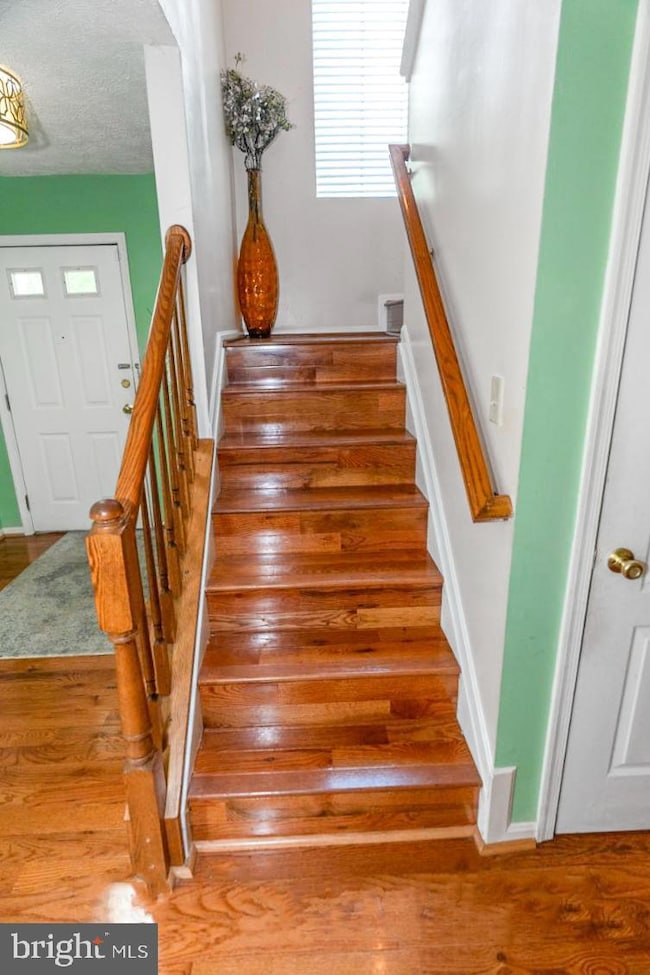16201 Brookmead Ct Upper Marlboro, MD 20772
Marlboro Meadows NeighborhoodEstimated payment $2,281/month
Highlights
- A-Frame Home
- Workshop
- Dining Room
- Bonus Room
- Central Air
- Family Room
About This Home
This townhouse is priced lower than the median price in this area. Newer townhouses in this area are priced over $450k based and higher if you add other features. Move in ready for the holidays. Discover the charm of this delightful end-of-row townhouse, where comfort meets convenience in a warm and inviting atmosphere. Step inside to find a fully finished basement that offers endless possibilities. Whether you envision a home office, a workshop, or a cozy entertainment area, the daylight windows and walkout stairs create a bright and airy environment that invites creativity. The exterior of the home features classic A-frame architecture, complemented by low-maintenance vinyl siding, allowing you to spend more time enjoying your home and less time on upkeep. The property is part of a well-managed community that includes lawn maintenance, snow removal, and trash services, providing you with peace of mind and more time to relax. The convenience of having your own designated spot means you'll never have to worry about finding a place to park after a long day. While this home does not feature a pool, the surrounding community offers a variety of outdoor spaces to explore and enjoy. Imagine leisurely strolls through nearby parks or enjoying the fresh air on your porch or sitting in your fenced yard with beautiful roses. The possibilities for relaxation and recreation are endless. This property is not just a house; it's a place where memories are made. Whether you're hosting friends for a game night in the basement or enjoying a quiet evening at home, this townhouse provides the perfect backdrop for your life's moments. Don't miss the opportunity to make this charming townhouse your own. Embrace the comfort, convenience, and community that await you in this inviting space. Schedule a tour today and envision the life you can create here! Roof was recently replaced. House comes with one year warranty.
Listing Agent
(240) 501-0505 djwalker@djwenterpriseinc.com Your Home Sold Guaranteed Realty Listed on: 09/21/2025

Townhouse Details
Home Type
- Townhome
Est. Annual Taxes
- $3,956
Year Built
- Built in 1993
Lot Details
- 1,344 Sq Ft Lot
Home Design
- A-Frame Home
- Permanent Foundation
- Poured Concrete
- Frame Construction
- Vinyl Siding
Interior Spaces
- 1,315 Sq Ft Home
- Property has 3 Levels
- Family Room
- Dining Room
- Bonus Room
Bedrooms and Bathrooms
- 3 Bedrooms
Finished Basement
- Walk-Out Basement
- Basement Fills Entire Space Under The House
- Exterior Basement Entry
- Workshop
- Basement Windows
Parking
- Handicap Parking
- Lighted Parking
- Parking Lot
- Parking Permit Included
- Parking Space Conveys
- 1 Assigned Parking Space
- Unassigned Parking
Utilities
- Central Air
- Heat Pump System
- Natural Gas Water Heater
- No Septic System
Listing and Financial Details
- Tax Lot 40
- Assessor Parcel Number 17030214023
Community Details
Overview
- Property has a Home Owners Association
- Association fees include lawn maintenance, management, snow removal, trash
- Sentry Management HOA
- Marlboro Meadows Subdivision
Pet Policy
- Pets Allowed
Map
Home Values in the Area
Average Home Value in this Area
Tax History
| Year | Tax Paid | Tax Assessment Tax Assessment Total Assessment is a certain percentage of the fair market value that is determined by local assessors to be the total taxable value of land and additions on the property. | Land | Improvement |
|---|---|---|---|---|
| 2025 | $4,340 | $289,000 | $75,000 | $214,000 |
| 2024 | $4,340 | $273,967 | $0 | $0 |
| 2023 | $2,879 | $258,933 | $0 | $0 |
| 2022 | $3,905 | $243,900 | $75,000 | $168,900 |
| 2021 | $3,796 | $236,333 | $0 | $0 |
| 2020 | $3,687 | $228,767 | $0 | $0 |
| 2019 | $3,577 | $221,200 | $75,000 | $146,200 |
| 2018 | $3,460 | $213,067 | $0 | $0 |
| 2017 | $1,730 | $204,933 | $0 | $0 |
| 2016 | -- | $196,800 | $0 | $0 |
| 2015 | $2,770 | $190,533 | $0 | $0 |
| 2014 | $2,770 | $184,267 | $0 | $0 |
Property History
| Date | Event | Price | List to Sale | Price per Sq Ft | Prior Sale |
|---|---|---|---|---|---|
| 09/21/2025 09/21/25 | For Sale | $370,000 | +131.3% | $281 / Sq Ft | |
| 10/31/2014 10/31/14 | Sold | $160,000 | 0.0% | $122 / Sq Ft | View Prior Sale |
| 05/13/2014 05/13/14 | Pending | -- | -- | -- | |
| 05/09/2014 05/09/14 | For Sale | $159,999 | 0.0% | $122 / Sq Ft | |
| 05/07/2014 05/07/14 | Off Market | $160,000 | -- | -- | |
| 05/07/2014 05/07/14 | For Sale | $129,999 | -- | $99 / Sq Ft |
Purchase History
| Date | Type | Sale Price | Title Company |
|---|---|---|---|
| Deed | $160,000 | First American Title Ins Co | |
| Deed | $299,000 | -- | |
| Deed | $299,000 | -- | |
| Deed | $109,000 | -- | |
| Deed | $153,000 | -- | |
| Deed | -- | -- |
Mortgage History
| Date | Status | Loan Amount | Loan Type |
|---|---|---|---|
| Open | $157,102 | FHA | |
| Previous Owner | $299,000 | Purchase Money Mortgage | |
| Previous Owner | $299,000 | Purchase Money Mortgage |
Source: Bright MLS
MLS Number: MDPG2171808
APN: 03-0214023
- 16332 Brooktrail Ct
- 3604 Halloway N
- 3512 Eyre Dr S
- 16504 Village Dr W
- 15701 Norus St
- 3002 Presidential Golf Dr
- 3907 Bishopmill Place
- 15606 Beech Tree Pkwy
- 4000 Bishopmill Dr
- 17109 Brookmeadow Ln
- 3723 Pentland Hills Dr
- 15318 Governors Park Ln
- 16831 Swanson Rd
- 15411 Governors Park Ln
- 3902 Presidential Golf Dr
- 15308 Littleton Place
- 3002 Lake Forest Dr
- 15503 Humberside Way
- 15625 Copper Beech Dr
- 3805 Pentland Hills Dr
- 3306 Brookshire Ct
- 16112 Mcconnell Dr
- 15622 Swanscombe Loop
- 15412 Finchingfield Way
- 17104 Urby Ct
- 3812 Saddlebrook Ct
- 2906 George Hilleary Terrace
- 0 Buxton Place
- 15444 Symondsbury Way
- 2203 Barnstable Dr
- 15204 Peerless Ave
- 14643 Colonels Choice
- 14325 Governor Lee Place
- 14625 Governor Sprigg Place
- 4906 Colonel Contee Place
- 4720 Colonel Ashton Place
- 14314 Colonel Clagett Ct
- 4727 Colonel Ashton Place
- 1215 Heritage Hills Dr
- 4606 Bishop Carroll Dr

