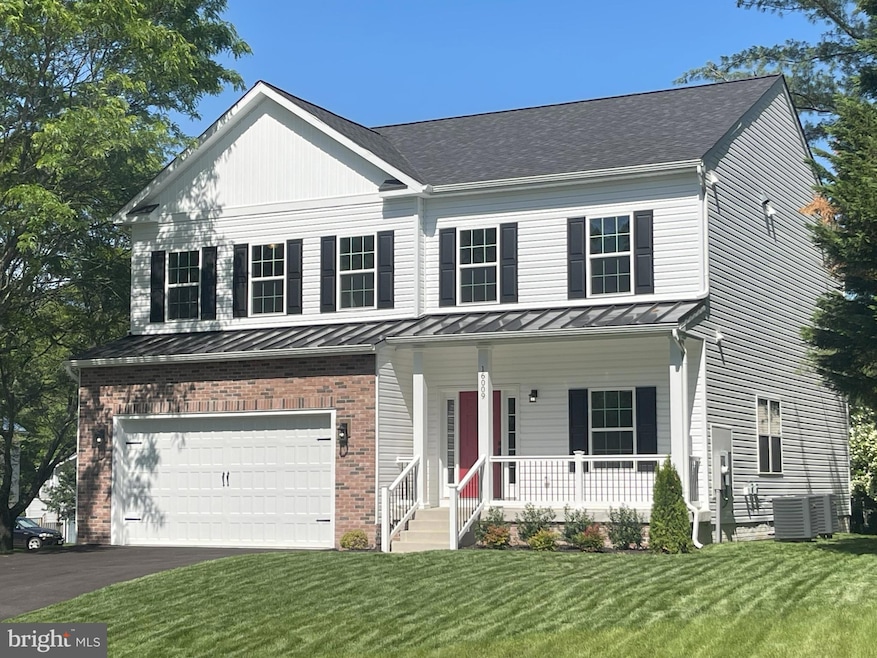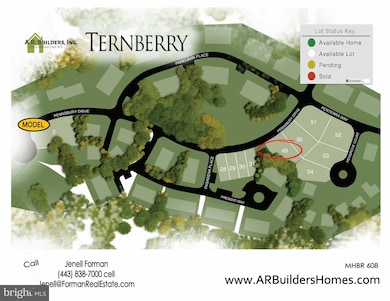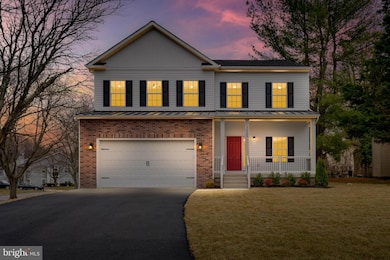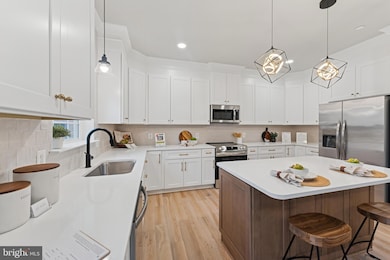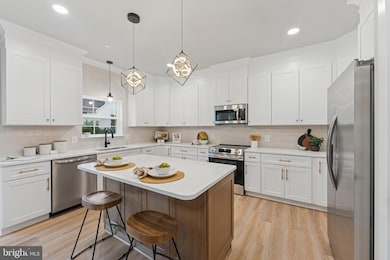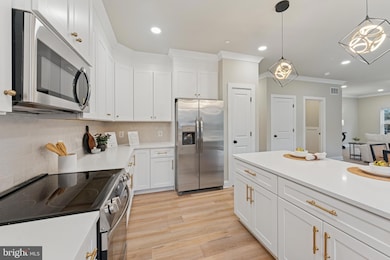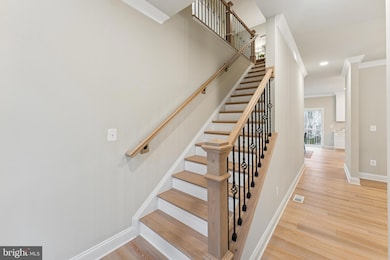
Highlights
- New Construction
- Colonial Architecture
- Backs to Trees or Woods
- Open Floorplan
- Engineered Wood Flooring
- Upgraded Countertops
About This Home
As of August 2025NEW HOME AVAILABLE FOR QUICK DELIVERY & IMMEDIATE MOVE-IN !! 4.99% BELOW MARKET INTRODUCTORY FINANCING AVAILABLE FOR A CONTRACT SUBMITTED BY JUNE 30TH !! All Incentives With Use Of Builder’s Preferred Mortgage And Title Company only. Great Homesite In The Center Of The Community. Park-Like Open Space And Playground Across The Street Along With Additional On-Street Parking Space Cut-Outs For Guest . Dual Split Zone Heating & Air Conditioning System. Fully Finished Basement With Full Bath And 5th Bedroom And Basement Areaway. First Floor Study With French Doors And A Propane Gas Fireplace With Luxury Vinyl Plank Flooring On The Entire First Floor. The 2nd Floor Laundry Is Spacious And Bright Off Of The Open And Airy 2nd Floor Gallery That Features Luxury Vinyl Plank Flooring, Stately Oak Railings And Premium Black Wrought Iron Balusters. The Luxurious Owner’s Suite & Bath Comes With Dual Walk-In Closets, Garden Soaking Tub And Frameless Glass Shower. THE SECONDARY BEDROOMS ARE HUMUNGOUS!!! The Partial Brick Front And The Black Metal Standing Seam Roofing On The Front Porch And Garage Complete A Clean Colonial Exterior. A 10 Year Limited Structural Warranty Is Included With All Homes. Conventional, FHA & VA Financing Are Available. All Tax Information Is Estimated. Quality, Local, Father & Son Builder With Over 50 Years Of Combined Experience Building In Maryland.
Home Details
Home Type
- Single Family
Est. Annual Taxes
- $871
Year Built
- Built in 2025 | New Construction
Lot Details
- 8,171 Sq Ft Lot
- Sprinkler System
- Backs to Trees or Woods
- Property is in excellent condition
HOA Fees
- $48 Monthly HOA Fees
Parking
- 2 Car Attached Garage
- 4 Driveway Spaces
- Front Facing Garage
- Garage Door Opener
Home Design
- Colonial Architecture
- Brick Exterior Construction
- Poured Concrete
- Architectural Shingle Roof
- Vinyl Siding
- Concrete Perimeter Foundation
- Stick Built Home
Interior Spaces
- Property has 3 Levels
- Open Floorplan
- Tray Ceiling
- Ceiling height of 9 feet or more
- Ceiling Fan
- Recessed Lighting
- Fireplace Mantel
- Gas Fireplace
- Double Pane Windows
- Low Emissivity Windows
- Vinyl Clad Windows
- Insulated Windows
- Window Screens
- Sliding Doors
- Insulated Doors
- Formal Dining Room
- Laundry on upper level
Kitchen
- Breakfast Area or Nook
- Electric Oven or Range
- Range Hood
- Built-In Microwave
- Dishwasher
- Stainless Steel Appliances
- Kitchen Island
- Upgraded Countertops
- Disposal
Flooring
- Engineered Wood
- Partially Carpeted
- Ceramic Tile
- Luxury Vinyl Plank Tile
Bedrooms and Bathrooms
- Walk-In Closet
Finished Basement
- Walk-Up Access
- Rear Basement Entry
- Sump Pump
Home Security
- Carbon Monoxide Detectors
- Fire and Smoke Detector
- Fire Sprinkler System
Outdoor Features
- Exterior Lighting
Utilities
- 90% Forced Air Zoned Heating and Cooling System
- Programmable Thermostat
- 200+ Amp Service
- Electric Water Heater
- Phone Available
- Cable TV Available
Listing and Financial Details
- Assessor Parcel Number 17070808154
- $400 Front Foot Fee per year
Community Details
Overview
- Association fees include common area maintenance
- Ternberry HOA
- Built by A R Builders, Inc.
- Ternberry Subdivision, Spruce Floorplan
- Property Manager
Amenities
- Common Area
Ownership History
Purchase Details
Home Financials for this Owner
Home Financials are based on the most recent Mortgage that was taken out on this home.Similar Homes in Bowie, MD
Home Values in the Area
Average Home Value in this Area
Purchase History
| Date | Type | Sale Price | Title Company |
|---|---|---|---|
| Deed | -- | Metropolitan Title |
Mortgage History
| Date | Status | Loan Amount | Loan Type |
|---|---|---|---|
| Previous Owner | $2,722,500 | New Conventional |
Property History
| Date | Event | Price | Change | Sq Ft Price |
|---|---|---|---|---|
| 08/29/2025 08/29/25 | Sold | $794,900 | 0.0% | $213 / Sq Ft |
| 07/24/2025 07/24/25 | Pending | -- | -- | -- |
| 06/20/2025 06/20/25 | For Sale | $794,900 | -- | $213 / Sq Ft |
Tax History Compared to Growth
Tax History
| Year | Tax Paid | Tax Assessment Tax Assessment Total Assessment is a certain percentage of the fair market value that is determined by local assessors to be the total taxable value of land and additions on the property. | Land | Improvement |
|---|---|---|---|---|
| 2024 | $871 | $60,800 | $60,800 | $0 |
| 2023 | $871 | $60,800 | $60,800 | $0 |
| 2022 | $871 | $60,800 | $60,800 | $0 |
| 2021 | $869 | $60,667 | $0 | $0 |
| 2020 | $867 | $60,533 | $0 | $0 |
| 2019 | $865 | $60,400 | $60,400 | $0 |
| 2018 | $866 | $60,400 | $60,400 | $0 |
| 2017 | $865 | $60,400 | $0 | $0 |
| 2016 | -- | $60,400 | $0 | $0 |
| 2015 | $1,200 | $60,400 | $0 | $0 |
| 2014 | $1,200 | $60,400 | $0 | $0 |
Agents Affiliated with this Home
-
Jenell Forman

Seller's Agent in 2025
Jenell Forman
The Pinnacle Real Estate Co.
(443) 838-7000
31 Total Sales
-
Elizabeth Warren

Seller Co-Listing Agent in 2025
Elizabeth Warren
The Pinnacle Real Estate Co.
(443) 974-8136
210 Total Sales
-
datacorrect BrightMLS
d
Buyer's Agent in 2025
datacorrect BrightMLS
Non Subscribing Office
Map
Source: Bright MLS
MLS Number: MDPG2157152
APN: 07-0807388
- 16203 Pennsbury Dr
- 806 Pengrove Ct
- 810 Pengrove Ct
- 16239 Pennsbury Dr
- 16150 Parklawn Place
- 16113 Parklawn Place
- 16009 Pennsbury Dr
- Strauss 1-Car Garage Plan at South Lake - Townhomes
- Mozart 1-Car Garage Plan at South Lake - Townhomes
- Strauss 4 Bedroom Plan at South Lake - Townhomes
- Strauss Attic Plan at South Lake - Townhomes
- Strauss 3 Bedroom Plan at South Lake - Townhomes
- Mozart Plan at South Lake - Townhomes
- 118 Lawndale Dr
- 1202 Port Echo Ln
- 138 Summit Point Blvd
- 16202 Bright Star Way
- 16420 Pennsbury Dr
- 190 Lawndale Dr Unit 1010H
- 202 Matisse Place Unit 1009B
